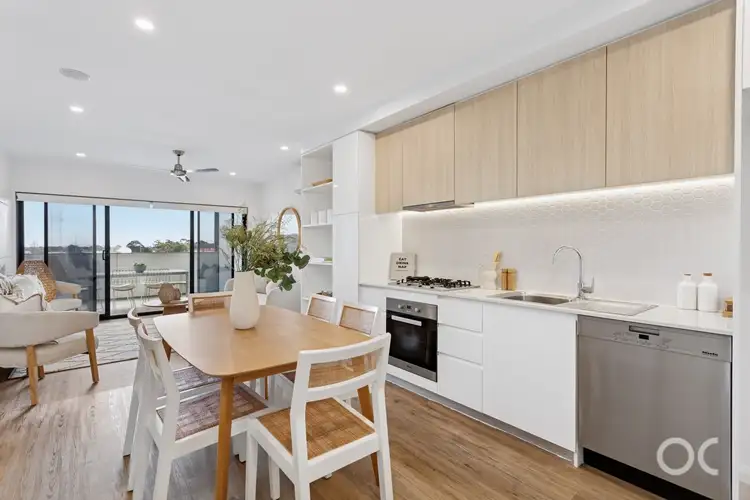Offers Close Wed, 6th Aug - 3pm (usp)
Perched on the sixth floor of its secure, ultra-modern complex, this 2-bedroom apartment overlooks Bowden's buzzing town square in style, just steps from those cafes, breweries and eateries that make this the most vibrant pocket on Adelaide's city fringes.
Drive into your designated undercover car park, swipe in and stretch out in this deceptively spacious pad that watches the setting sun from its terraced balcony.
An open-plan layout ensures daily life flows with ease from your door to terrace, tucking in neatly a slick, stone-topped kitchen with Miele appliances, geometric tiled splashbacks, and dishwasher.
Engineered timber floors add tactile, earthy warmth under square set ceilings - the perfect blank canvas for your new furniture and a thriving Monstera.
Two equally sized bedrooms sit quietly in their own wing - both with a bank of built-in robes and swift access to the main bathroom, and one with a custom work desk.
The emails can wait. Lock up, head downstairs and choose your elixir; a matcha latte or a famous Purple Yeet lemonade at Bowden Brewing perhaps.
Leisure seekers will venture just a little further to the Linear Park bike trail, local basketball and tennis courts, Parkland golf courses or the city itself. All yours, on a platter. That's Bowden. This is home sweet home.
Features we love...
- Sixth-floor position with sweeping views over Bowden Town Square
- Generous open-plan living with direct balcony access
- Stylish kitchen with stone benchtops, gas cooking & Miele appliances
- Two light-filled bedrooms with built-in robes
- Sleek bathroom with floor-to-ceiling tiling and oversized shower
- Reverse cycle split-system air conditioning & ceiling fans throughout
- European-style laundry tucked neatly within the floorplan
- Master light switch control for easy power management
- Secure fob and intercom access to foyer and lift
- Remote access to undercroft carpark plus storage cage
- Pet-friendly complex (STC) with lift access from basement to all levels
- Short stroll to Bowden Train Station (500m) and Port Road free tram
- Steps to Plant 3 & Plant 4, with cafes, wine bars, street eats & market events
- Walkable to The Gov, The Entertainment Centre & Bonython Park
- Bike and walking trails offering direct connection to the CBD and Adelaide Oval
CT Reference - 6192/611
Council - City of Charles Sturt
Zone - UN - Urban Neighbourhood
Council Rates - $1,385.95 pa
SA Water Rates - $176.30 pq
Emergency Services Levy - $128.15 pa
Admin Fund - $918.12 pq
Sinking Fund - $202.70 pq
Year Built - 2017
Total Build area - 93m² approx.
All information or material provided has been obtained from third party sources and, as such, we cannot guarantee that the information or material is accurate. Ouwens Casserly Real Estate Pty Ltd accepts no liability for any errors or omissions (including, but not limited to, a property's floor plans and land size, building condition or age). Interested potential purchasers should make their own enquiries and obtain their own professional advice. Ouwens Casserly Real Estate Pty Ltd partners with third party providers including Realestate.com.au (REA) and Before You Buy Australia Pty Ltd (BYB). If you elect to use the BYB website and service, you are dealing directly with BYB. Ouwens Casserly Real Estate Pty Ltd does not receive any financial benefit from BYB in respect of the service provided. Ouwens Casserly Real Estate Pty Ltd accepts no liability for any errors or omissions in respect of the service provided by BYB. Interested potential purchasers should make their own enquiries as they see fit.
RLA 275403








 View more
View more View more
View more View more
View more View more
View more
