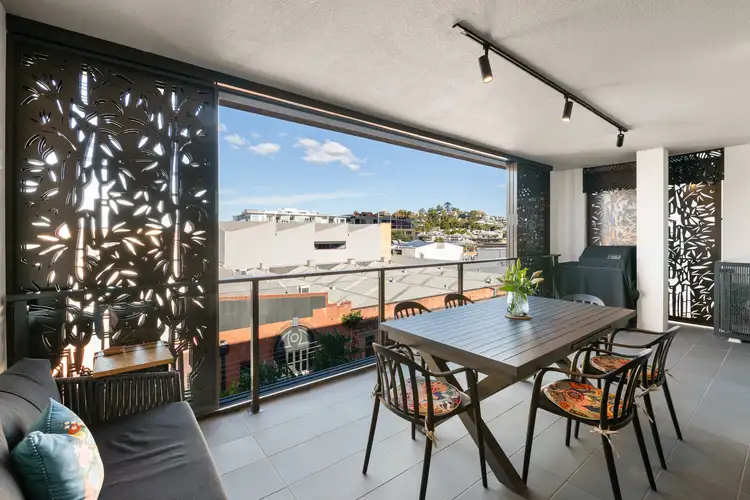Expansive in every sense, this newly renovated 3-bedroom, 2-bathroom apartment has an incredibly generous floorplan of 137sqm's and boasts uninterrupted easterly views overlooking Teneriffe and the river. Perfectly located next to the fabled Teneriffe River Walk, Gasworks Newstead, THE James residences offers maximum space for personal comfort and ease to everyday living.
THE James is an award-winning architectural icon, masterfully designed with grand proportions and uncompromising attention to detail. Inside, expansive open layouts are framed by soaring 2.7m ceilings and full-height, stackable glass doors that dissolve the boundary between indoors and out. Oversized balconies-complete with sleek sliding privacy screens-invite year-round living, seamlessly blending light, air, and space in a way that few residences these days can match.
The heart of the home is a showstopping gourmet kitchen, designed for both everyday living and effortless entertaining. Anchored by a striking black stone breakfast bar, the space features brand-new Miele appliances, full-height custom joinery, and an integrated fridge/freezer combination. Adjacent, a bespoke bar area with dual full-height, temperature-controlled wine fridges caters perfectly to the avid host.
Both king-sized master suites are a study in luxury, each boasting up to 12 metres of double-hanging walk-in robe space, designer ensuites with mirrored vanities, acoustic windows, and full block-out curtains for ultimate privacy. The third room offers true versatility-whether styled as a guest bedroom, media room, or sophisticated home office.
Throughout the home, thoughtful luxury meets everyday convenience. Walnut-finished designer ceiling-fans add a refined design touch, while a discreetly positioned laundry keeps living areas serene and uncluttered. Ample built-in storage-including a rare over-bonnet storage unit in the car park-ensures everything has its place, combining function with flawless form.
Built by Cavcorp, Australia's leading health, wellness and lifestyle developer, the luxury residences includes a rooftop pool and sundeck, state of the art gymnasium with Technogym equipment, and a herb & citrus garden. A luxurious marble lobby and landscaped entry sets the benchmark for luxury living and convenience in exclusive Teneriffe.
The Cavalé on-site building management team is committed to providing superior service to support and assist in ensuring your move, and daily life is as seamless and as effortless as possible.
APARTMENT FEATURES
- New flooring to Living Areas
- New plush carpet to Bedrooms
- Highly-sought after floorplan with abundance of natural light
- 26sqm Balcony with privacy slider screens
- Beautiful easterly aspect, benefitting from morning sun, and a never-to-be-built-out view overlooking the historic Woolstore Precinct & leafy Teneriffe Hill
- Gourmet kitchen with full height pantry, appliance cupboards, stone benchtops, mirror splashback, stainless steel Miele appliances with gas cooktop and integrated Fridge/Freezer
- Third Room with Ceiling-Fan and Sliding Cavity Door for the ultimate man-cave, private home office or third-bedroom
- All bedrooms with acoustic and tinted glazing, block out curtains, ceiling fans & TV provision
- Massive walk in robes with up to 12m of double hanging and shelving space
- Ensuites with mirrored vanity cabinet, shower and bath
- Separate laundry with dryer away from living areas
- Split system air-conditioning to living and bedrooms
- Over-Bonnet Storage in the Secure Car basement
- Audio intercom system with swipe access
- Private and secure basement parking
BUILDING FEATURES
- Recreation deck located on level 7 rooftop
- Pool & sun deck
- Gymnasium with Technogym equipment
- Herb & citrus garden
- On-site management with office at front entry
- Swipe access with intercom
- Smoke-free building
- 24 hour CCTV security for guests and delivery drivers
- 8 levels
- 2 high speed elevators by Kone - 2.40m H x 1.94m D x 1.40m W
- 20 visitor parking spaces for guests - 4 hour limits
- Parcel delivery concierge
- Basement storage options available
- Additional car spaces available
- On-site management offering dry cleaning and apartment cleaning








 View more
View more View more
View more View more
View more View more
View more
