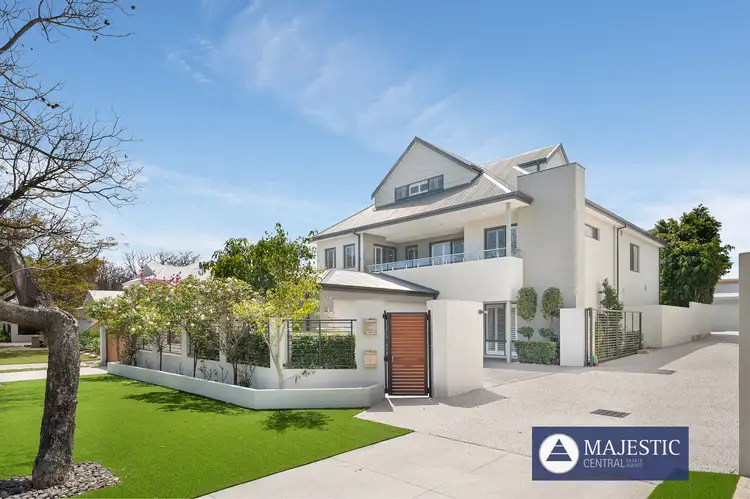7 Bedrooms + Study | 3 Bathrooms | 5 Living Zones
Truly once in a life time multi generational family home set on an easy-care street front 520sqm lot in one of Applecross’s most desirable streets, this modern lock-and-leave residence combines contemporary comfort and value with unbeatable convenience. Just a short stroll to public transport, cafes, restaurants, medical amenities and Gairloch Reserve, everything you need is right at your doorstep. Whether you are combining families to live together or looking for a rental that can generate a generous income, this massive home could be your problem solver.
Built in 2015 by In Vogue Homes and with over 450sqm of built up living space, this thoughtfully designed residence spans three levels, delivering generous proportions, multiple living zones and seamless indoor-outdoor entertaining. Light-filled interiors, elegant finishes and low-maintenance gardens make this home a perfect choice for families seeking style, space and flexibility.
With 7 oversized bedrooms, 3 bathrooms, and five versatile living areas including a large loft, the layout offers superb separation of space while bringing the family together when it counts. The expansive kitchen is a true centrepiece, featuring granite benchtops, 900mm oven, timber cabinetry and a walk-in pantry — ideal for both everyday living and entertaining.
The result is a home that grows with you, perfectly balancing privacy, practicality and lifestyle.
FEATURES:
- Ground-floor bedroom with walk-in robe
- Five separate living zones including theatre, top-floor loft, upstairs activity room and wet kitchen
- Dedicated study and welcoming entry foyer
- Open-plan kitchen, dining and living area
- Massive Laundry
- Seamless indoor/outdoor flow to easy-care reticulated gardens
- Large front balcony overlooking the street
- Double garage with shoppers entry and extra off-street parking for up to 6 additional cars
- Second drive way for more car parking, a boat, trailer or caravan
- Plantation shutters, extensive tiled flooring and ample storage throughout
- Convenient location within walking distance to the river, Applecross Village and Applecross Primary
Beautifully presented and exceptionally functional, this residence delivers the very best in family living — combining style, space and the lifestyle advantages of one of Perth’s most sought-after suburbs.
PROPERTY PARTICULARS:
Area Under Main Roof | 463 m² (approximate)
Total Land Area | 520 m² Survey Strata Street Front
Parking | Double Garage Plus Ample Additional Off-Street Parking For Up To 6 Vehicles
Year Built | 2015
Zoning | R60
Primary School Catchment | Applecross Primary School
High School Zone Catchment | Applecross High School
2025 - 2026 OUTGOINGS:
City of Melville Rates | $4,720 Per Annum
Water Corporation Rates | $2,593 Per Annum
Property Code: 1129








 View more
View more View more
View more View more
View more View more
View more
