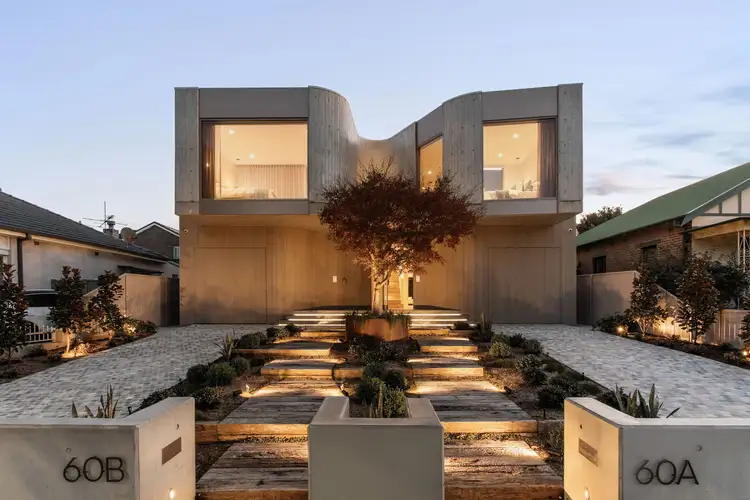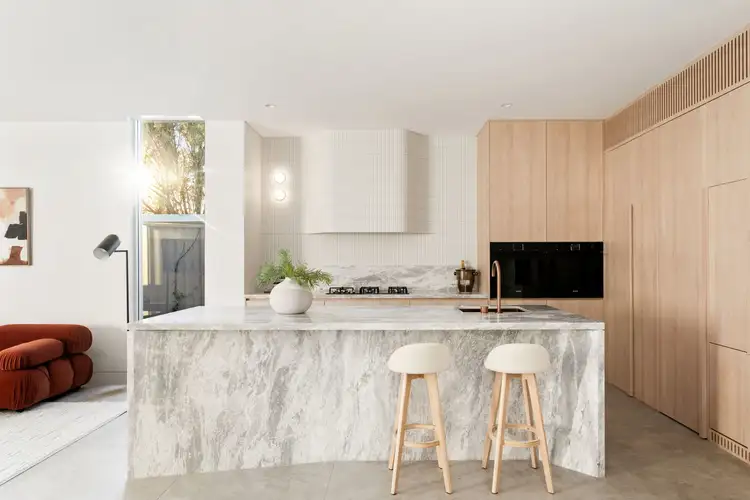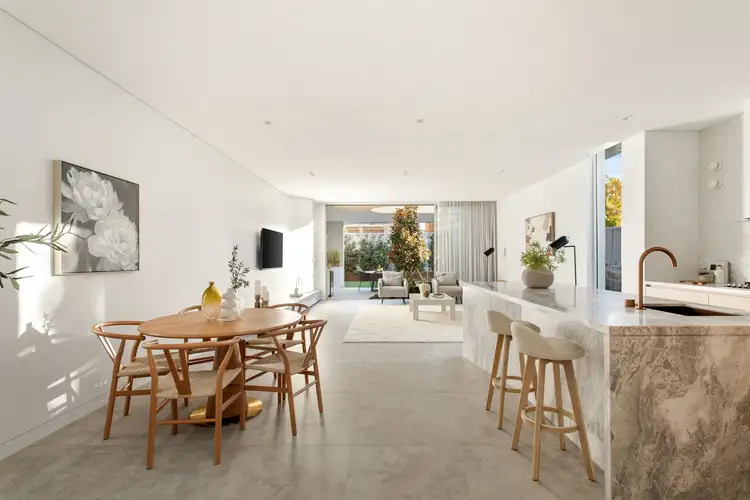$2,750,000
5 Bed • 4 Bath • 3 Car



+20
Sold





+18
Sold
60A Burwood Road, Belfield NSW 2191
Copy address
$2,750,000
- 5Bed
- 4Bath
- 3 Car
Semi-detached Sold on Thu 29 Aug, 2024
What's around Burwood Road
Semi-detached description
“Stunning New Home Exhibiting Excellence in Design & Finish”
Property video
Can't inspect the property in person? See what's inside in the video tour.
Interactive media & resources
What's around Burwood Road
 View more
View more View more
View more View more
View more View more
View moreContact the real estate agent

Karem Lakiss
Mayfair Real Estate Australia
0Not yet rated
Send an enquiry
This property has been sold
But you can still contact the agent60A Burwood Road, Belfield NSW 2191
Nearby schools in and around Belfield, NSW
Top reviews by locals of Belfield, NSW 2191
Discover what it's like to live in Belfield before you inspect or move.
Discussions in Belfield, NSW
Wondering what the latest hot topics are in Belfield, New South Wales?
Similar Semi-detacheds for sale in Belfield, NSW 2191
Properties for sale in nearby suburbs
Report Listing
