$975,000
5 Bed • 2 Bath • 1 Car • 239m²
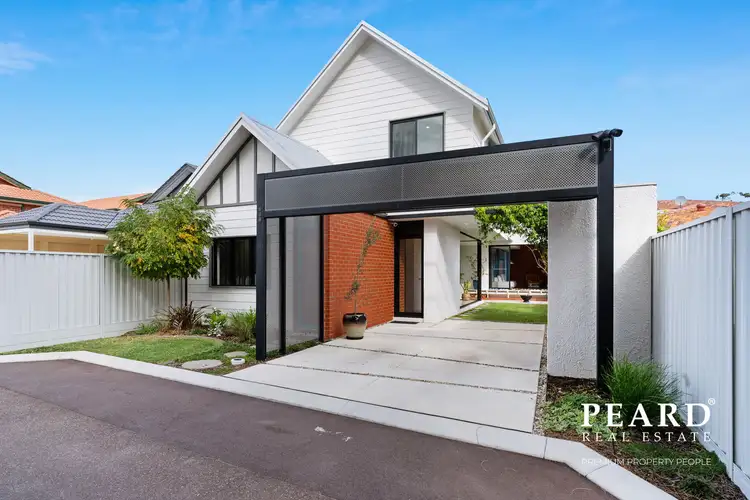
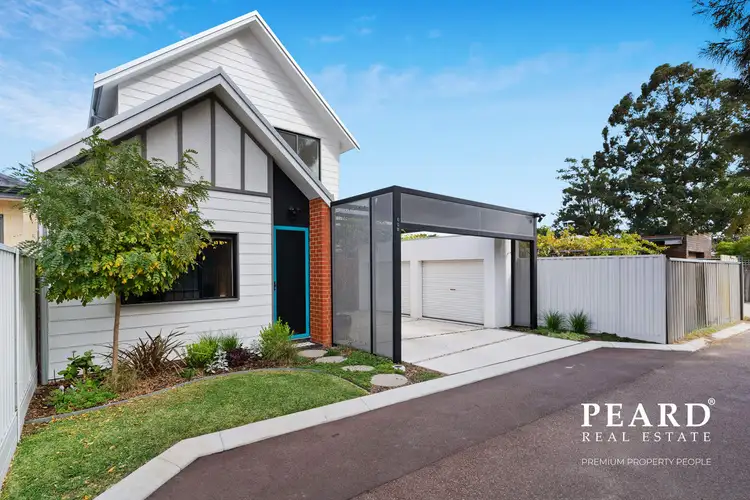
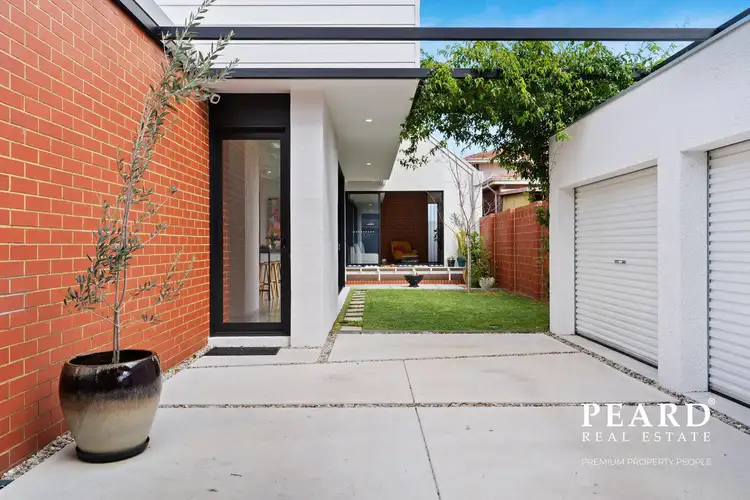
Sold



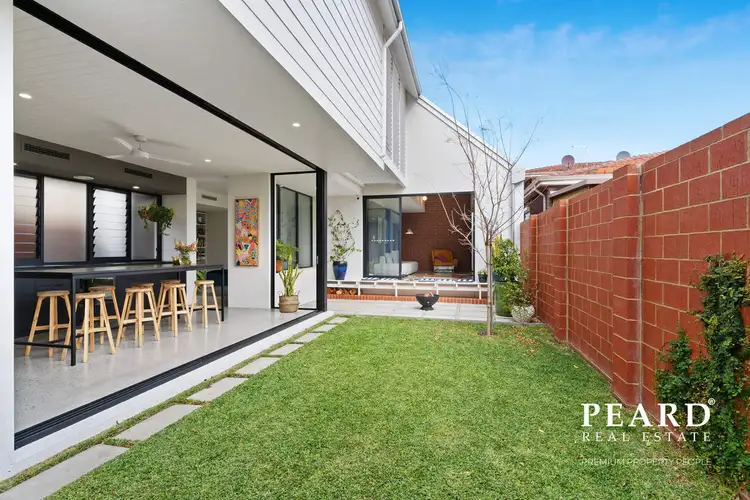

Sold
60b Beatty Avenue, East Victoria Park WA 6101
$975,000
- 5Bed
- 2Bath
- 1 Car
- 239m²
House Sold on Mon 1 Aug, 2022
What's around Avenue
House description
“SENsational”
PLEASE NOTE at Saturday's home open please park on Beatty Ave or Mint Street and walk around to the rear laneway ( cowling lane )
If wet don't forget your Umbrella!
Seriously this 2 year young designer home is an absolute showstopper - it even has its own Instagram account @cowlinglanehouse
Architecturally designed to cleverly make use of every space this home puts the WOW into WOW.
A beautiful, bright, robust family home, with a strong connection between the house and the gardens.
Features include and yes there are plenty;
External:
• 57% private open space achieved via three private courtyards.
• 60m2 to the primary grassed courtyard with custom character timber bench and a fire pit to the feature paved outdoor dining courtyard.
• Extremely quiet property due to laneway location, but with easy access to primary street for mail and bins.
• Character / heritage features and located in Vic Park's weatherboard precinct.
• Great connection to the laneway, which is a no-through-road, increasing privacy and safe space for kids to play.
• 6.6kw Solar panel system with top of the range Sunpower panels and a 5kw Fronius inverter.
• 3 phase power supply.
• Store room adjacent carport is car charger ready.
• Security camera system throughout.
• Security bars and security screen doors front and rear.
• Multi-zone retic system to laneway lawn/garden beds and primary courtyard lawn.
• Shared veggie garden.
• Low E and comfort (acoustic and thermal performance) glass throughout.
• Dulux Weathershield painted exterior.
• Water wise plants.
• Deep high quality soil bedding below all lawn areas.
• Traditional hand applied rough-cast render to laneway gable roof end and carport store room.
• Large detached store room for improved safe storing of flammable items.
• External downlights.
• V-groove feature soffit lining over the primary courtyard matches the kitchen ceiling for visual connection, blurring the threshold between inside/outside, especially when sliding doors are fully opened.
• Brick fence to primary courtyard achieving higher quality finish to this focal external space.
• High quality perforated aluminum privacy screen to carport/laneway with powdercoat colour matched to kitchen ceiling paint.
• High quality external grade automatic roller door motor.
• Various external materials have also been used inside to blur the internal with external spaces, such as rough cast render to library, v-groove ceiling, red brick, bagged and painted brick, and concrete.
• Various flowering plants/trees/climbers.
General Internal:
• All ground floor habitable rooms have a view of one or more of the three courtyards.
• Northerly orientation to all living areas, including rumpus room.
• Glazed aluminum frame external doors throughout.
• Fully cut / exposed aggregate polished concrete throughout ground floor.
• V groove ceiling from inside to outside.
• Dekton 12mm designer bench tops - hardest man made material available for bench tops. Heat resistant and 0% porosity.
• Polytechnic & Laminex joinery.
• NBN FTTP - fibre to the premises connection allowing for 1GB/sec speeds.
• MyHome / MyAir 9 zone 14kw reverse cycle A/C system with acoustically mounted condenser unit.
• Low energy use electric Heat Pump hot water system.
• Reversed brick veneer walls for improved thermal performance to western and eastern walls.
• All internal doors are solid core with $280 black hardware (handles) fitted, including the laundry sliding doors.
• All internal sliding doors have custom designed brio tracks and hafele guides system.
• All internal and external stud frame walls are R2.8 insulated batts.
• Upper floor timber floor structure and ceilings are R4.0 insulation batts.
• Ceiling fans throughout.
• Carefully designed cross ventilation.
• Square-set ceilings or P50 shadow-line cornices throughout.
• Downlights throughout with all ground floor rooms containing feature artwork lighting.
• Three toilets.
• Architectural spec. Shadow-line timber door frames.
• TV points through all living areas including master bedroom and rumpus.
• Acoustically lagged / sound proofed plumbing pipes.
• Loads of storage throughout the home, including private/secure/hidden storage zones.
• Extremely high and raking ceilings throughout.
• Stepped ground floor further enhancing the living experience.
• Various, clearly defined living spaces, with visual connections between each, rather than open plan living creating greater flexibility and privacy.
• Each space has multiple functions, such as the kitchen also being the dining space.
• High quality internal finishes, such as the hand applied brick bagging bringing warmth, texture and a sense of tactile heritage to the weatherboard precinct home.
• High quality Godfrey Hurst Hybrid acoustic performance vinyl flooring throughout upper floor.
• A mixture of glass types throughout offering privacy, light control and a heightened living experience.
• High quality Veridian supplied glass.
• High quality AWS aluminum glazed door suites with Teflon powder coating technology.
• V-groove feature ceiling and wall lining used throughout.
• Operable Skylights throughout upper floor.
• High quality designer black fixtures and fittings throughout.
Kitchen/Scullery:
• Dekton 12mm designer bench tops.
• One off hand crafted tiled island bench furniture piece available.
• Polytechnic & Laminex joinery.
• Integrated Fisher and Paykel dishwasher.
• Fisher and Paykel Induction cooktop - no gas in house to maximize solar panel energy use.
• Fridge space integration ready - integrated colour matched joinery panels supplied for fisher Paykel fridge.
• Smart lighting.
• Dimmable and feature lighting.
• 2.7m high x 5.1m long Low E glazed cavity concealed sliding doors.
• Range hood with external motor for quiet cooking.
• Colour matching black Fisher and Paykel electric oven.
• Private Kitchen/BBQ courtyard.
• Louvre frosted glazing.
• Indoor/outdoor connection maximised.
• Views of greenery to tree canopies beyond.
Home Theatre:
• $11,000 theatre system with 110inch screen, Dolby atmos surround sound speakers and 4K projector available.
• Reversed brick veneer.
• Conduit for cables to attic for easy access and future maintenance.
• Reversed brick veneer wall to laneway.
• Insulated ceiling and walls for improved acoustics.
Library:
• Frosted glazing for mental focus internally, rather than views outside.
• Diffused light for better reading/art.
• Availability for fire place to be installed against stair wall.
• Custom bookshelf available for purchase.
• Dimmable lighting.
Living Room:
• Bench seat outside glazed sliding stacker doors.
• V groove feature bulkhead.
• Reversed brick veneer wall to rear / western side.
• Dimmable & feature lighting.
Laundry/Stairs:
• Laundry chute.
• Dekton 12mm designer bench tops.
• Ample storage, including under stair access.
• Custom brio sliding doors.
• Solid core to laundry for improved acoustics.
Upstairs:
• Godfrey hurst hybrid vinyl flooring.
• Operable Skylights with rumpus skylight fully automatic - solar powered, rain sensor and blockout blind.
• TV points to rumpus and master bedroom.
• Laundry chute.
• Attic storage access from hidden door in walk-in-robe.
• Roof space storage above home office.
• Terrarium/balcony.
• Aneeta windows to kids bedrooms.
• City views.
• Privacy and light control screen to balcony.
• Double shower to en-suite.
• No glass to bathroom and en-suite for ease of cleaning.
• Raked ceilings, including kids bedrooms for loft beds, increasing useable floor area.
• Custom master bedroom v-groove bed head.
Other:
• 3min walk to East Vic Park primary school.
• 3min walk to train station.
• Train to CBD within 15min
• 900m walk to Lathlian cafe area and west coast eagles training ground.
• Various parks in walking distance from 200m to 900m, including dog parks.
• 900m walk to the Vic park food strip.
• 6.5km bike ride to CBD.
• Easy access to graham farmer freeway.
• 2min drive or 1km walk to Aqua life pools/gym.
Entry for home opens - please enter off Cowling lane the rear laneway NOT Beatty - parking available on vacant block.
Land details
What's around Avenue
 View more
View more View more
View more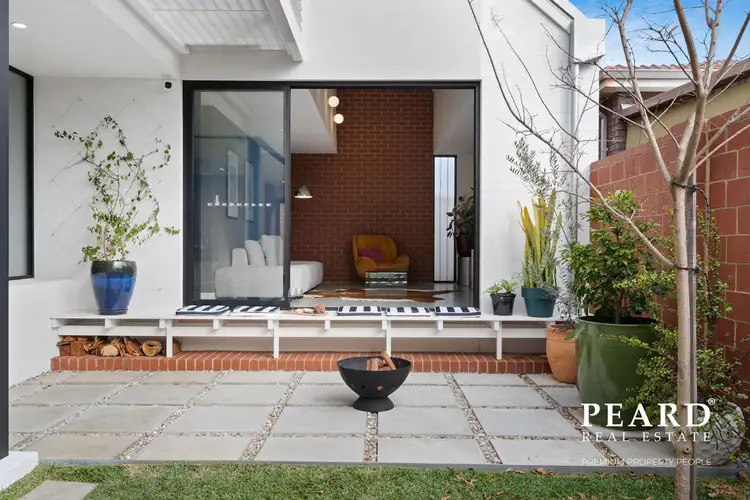 View more
View more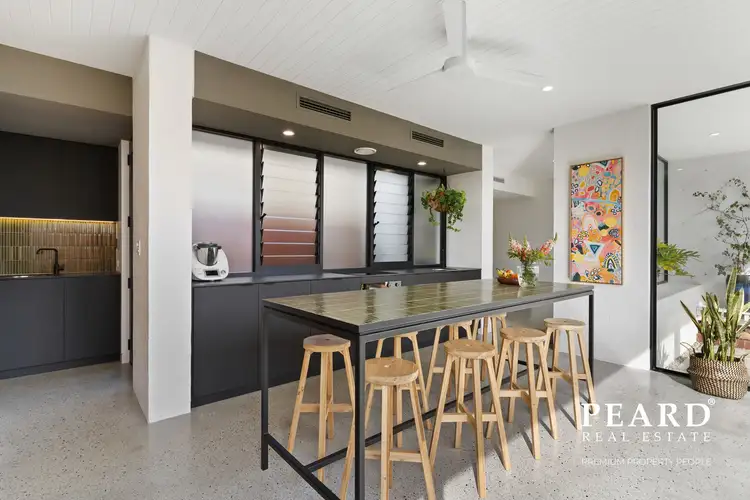 View more
View moreContact the real estate agent

Tash Welburn
Peard Real Estate
Send an enquiry
Nearby schools in and around East Victoria Park, WA
Top reviews by locals of East Victoria Park, WA 6101
Discover what it's like to live in East Victoria Park before you inspect or move.
Discussions in East Victoria Park, WA
Wondering what the latest hot topics are in East Victoria Park, Western Australia?
Similar Houses for sale in East Victoria Park, WA 6101
Properties for sale in nearby suburbs

- 5
- 2
- 1
- 239m²