Well-Presented, 3 Bed 2.5 Bath Townhouse in Sought After Central Gated Complex HUGE Brick Paved Courtyard – a BIG Bonus!
This well presented, well designed, 3 bed 2.5 bath townhouse with a generous fully fenced, brick paved courtyard is located in the well-manicured, gated 'Riverside Park Estate', where a resort style pool, BBQ facilities, attractive parks and flat enjoyable walks are just a few of the plentiful inclusions.
With the river almost at your doorstep and every convenience you could want within a very easy (and quick) drive you are close & central to EVERYTHING. Plus, public transport, including the Nerang train station will take you to Brisbane, then any destination in the world.
Once you have entered the safety-conscious gated community you will find wide streets and calming, mature foliage. There’s an abundance of visitor car parking; 9 such parks immediately adjacent to your townhouse. Plus, you have off street parking for 4 vehicles in any event (two undercover).
Entering via the security screened front door you will find a fully tiled open plan living space consisting of living, dining, and kitchen.
The galley style stone top kitchen has ample bench, cupboard, drawer and pantry space and its breakfast nook for 4 will make that early morning dash for school and work easy-peasy.
The powder room downstairs is an added bonus as is the fully ducted air conditioning for both levels, but the ‘hero area’ is undoubtedly the massive brick paved, fully fenced courtyard with its 4.2m x 2.0m covered alfresco patio. I’m betting this sun-drenched courtyard is where you and your family will spend plenty of time. Its private and its nicely planted out, low-maintenance style, but there is scope for you to add your individual flourishes.
The upstairs sleeping quarters consists of three carpeted bedrooms, two of which open out to an upstairs balcony. The master bedroom is of good size (4.0m x 4.5m) and has a walk-through robe to the ensuite with twin basins and full-length mirror.
The main bathroom has both shower and bath, and the separate WC has an additional basin.
This is a move in ready townhouse which will suit many buying groups including investors. Below I have detailed many more features of this excellent property and also, I recommend you blend these in with the photos attached as well as the site plan I have also provided. Your inspection is certainly recommended, see my open home times elsewhere on this site.
Features include:
- 4 off-street, car parks (2 undercover – garage & carport)
- 9 visitor car parks immediately opposite townhouse
- Auto SLUG with internal access via laundry to living areas
- Very handy powder room
- Tiled open plan living consisting of lounge, dining and kitchen opens to courtyard
- Attractive galley style stone-top kitchen with breakfast nook for 4
- Black ceramic electric hob, wall oven & Whirlpool dishwasher
- Good sized pantry & plenty of bench, drawer, and cupboard space
- Quality curtains throughout
- Ducted air conditioning both upstairs and down
- Covered alfresco area (4.2m x 2.0m)
- Huge private, fully fenced brick paver courtyard with established low maintenance gardens
- Carpeted staircase to upstairs sleeping quarters has HUGE storage under
- Carpeted master bedroom (4.0m x 4.5m) with access to the upper-level balcony
- Master BR includes large walk-through robe to ensuite with twin basins
- Carpeted BR2 has access to upper-level balcony + Mirror Built-in cupboards
- Carpeted BR 3 + Mirror Built-in cupboards
- All bedrooms have ducted A/C
- Large linen cupboard
- Main bathroom has both shower and bath
- Separate WC + basin
Complex itself:
- Well maintained gated community with VERY LOW BODY CORPORATE (~$51 per week including building insurance)
- Full security
- Excellent facilities – resort pool, BBQ etc
- Close proximity to all amenities – schooling, shopping transport etc
Disclaimer:
In preparing this information we have used our best endeavours to ensure the information contained herein is true and accurate, but we accept no responsibility and disclaim all liability in respect to any errors, omissions, inaccuracies, or misstatements that may occur. Prospective purchasers should make their own enquiries to verify the information contained herein.


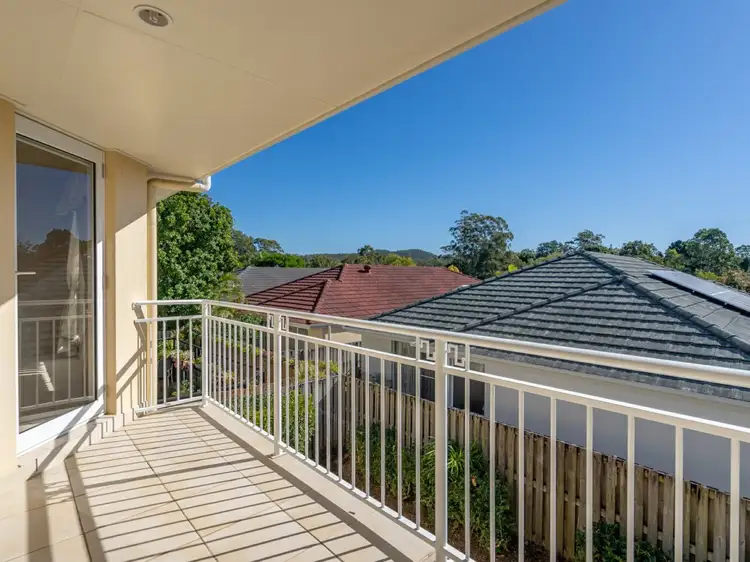
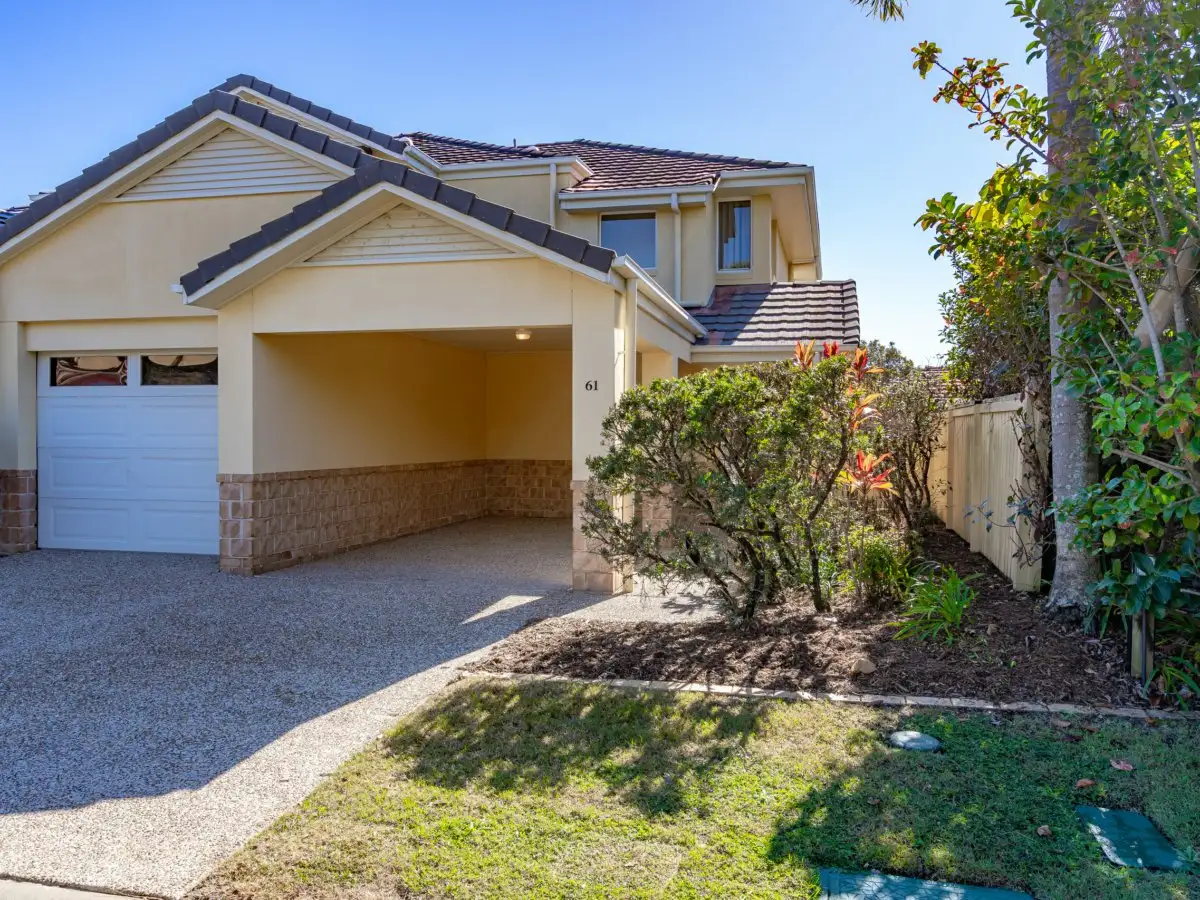


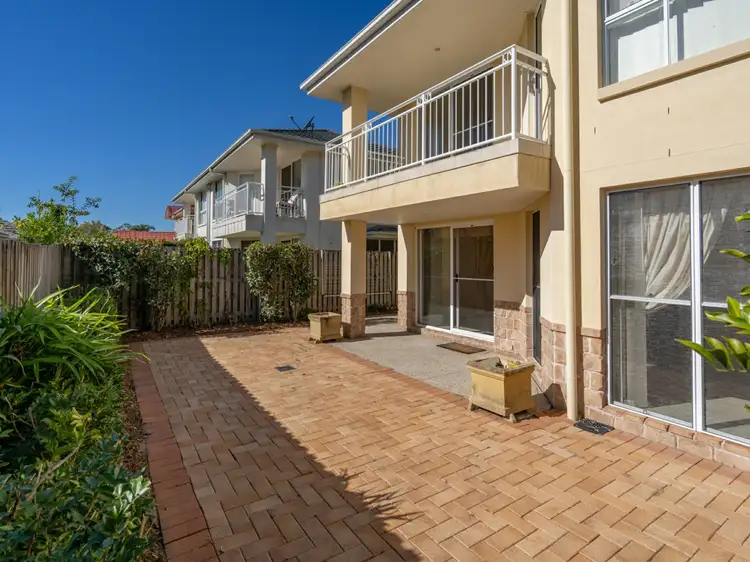

 View more
View more View more
View more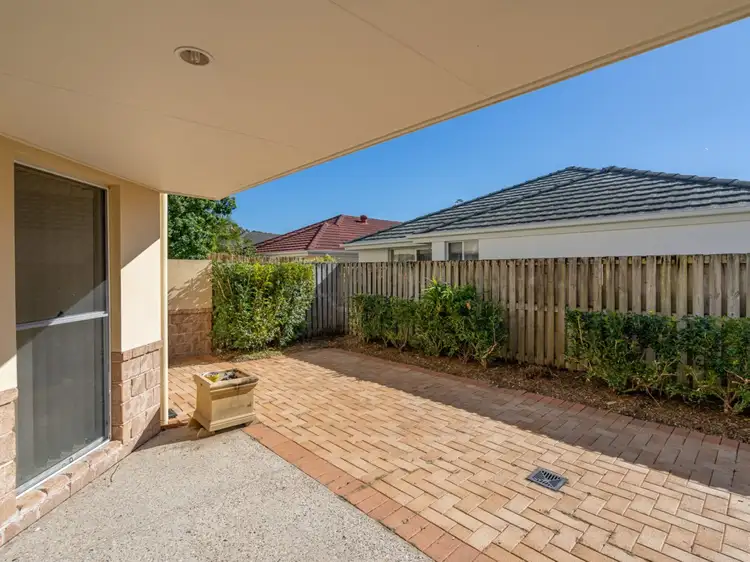 View more
View more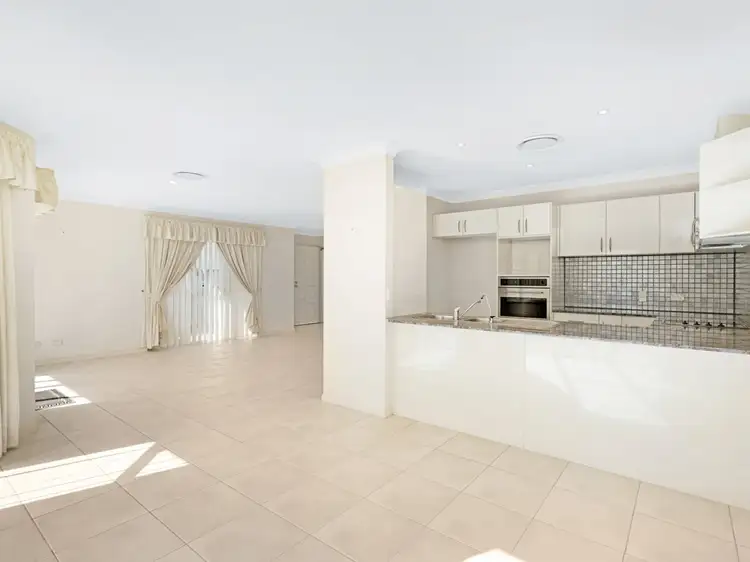 View more
View more
