Perfectly positioned in an elevated setting, this exceptional residence blends timeless elegance with an enviable location, surrounded by a serene and tranquil atmosphere. From the moment you step inside, light-filled interiors, refined finishes, and thoughtful design elements create a home that is as beautiful as it is welcoming - offering the ultimate retreat for those seeking a relaxed lifestyle amidst a picturesque backdrop.
The refreshed colonial façade exudes elegance, opening to a modern and sophisticated interior. The open-plan living and dining areas deliver seamless indoor-outdoor flow, while the beautifully appointed kitchen takes center stage. Featuring a striking stone benchtop, elegant pendant lighting, and an uninterrupted view across the living spaces, this is a kitchen designed for both day-to-day living and effortless entertaining. Anchored by a feature fireplace, the inviting lounge provides a warm and cosy space for cooler evenings. Large sliding doors open to the outdoors, complemented by a convenient servery window that makes hosting friends and family a joy.
Outdoors, a private haven awaits. A gorgeous timber-covered deck captures an idyllic backdrop, offering the ideal setting for quiet afternoons or lively gatherings. Beyond the sparkling swimming pool promises endless views, while the large backyard is perfect for children to play and explore. Every element of these outdoor spaces has been crafted to enhance leisure and lifestyle.
The home offers four luxurious bedrooms, each thoughtfully designed for comfort and style. The master suite is a private sanctuary, complete with a walk-in robe and a stunning ensuite showcasing a dual-basin stone vanity, walk-in shower with built-in niche, and premium finishes. The designer main bathroom continues the theme of sophistication, featuring a freestanding bath and sleek, modern fixtures - creating the perfect balance between elegance and everyday practicality.
Features You'll love:
• Elevated, modern, and elegantly designed home with a seamless layout.
• Open-plan living, dining, and kitchen area featuring a split system air conditioner.
• Stylish kitchen boasting stone benchtops, pendant lighting, abundant storage, and a convenient appliance nook.
• Beautiful outdoor space with a covered deck overlooking the swimming pool and a lush yard, perfect for children and enjoying scenic views.
• Sparkling swimming pool.
• Cozy fireplace in the main living area, ideal for cooler nights.
• Four spacious bedrooms, each with built-in robes.
• Luxurious master suite with walk-in robe, split system air conditioner, and a private ensuite featuring a double vanity and walk-in shower.
• Main bathroom includes a freestanding bath, walk-in shower, and single vanity.
• Plantation shutters throughout the home.
• Double carport.
• Ceiling fans installed throughout for added comfort.
• Dedicated internal laundry with ample space and functionality.
• 6KW Solar System.
Don't miss the chance to make this peaceful family retreat your own! To arrange a viewing or if you have any further questions, contact Cameron Hackenberg at 0421 504 479 or Skye Woodman at 0459 309 252.
DISCLAIMER: Whilst every effort has been made to ensure the accuracy of information contained about this property, it does not constitute any warranty or representation by the vendor or agent. All information contained herein is gathered from sources we consider to be reliable. All interested parties must solely rely on their own inspections, enquiries and searches with all relevant authorities.
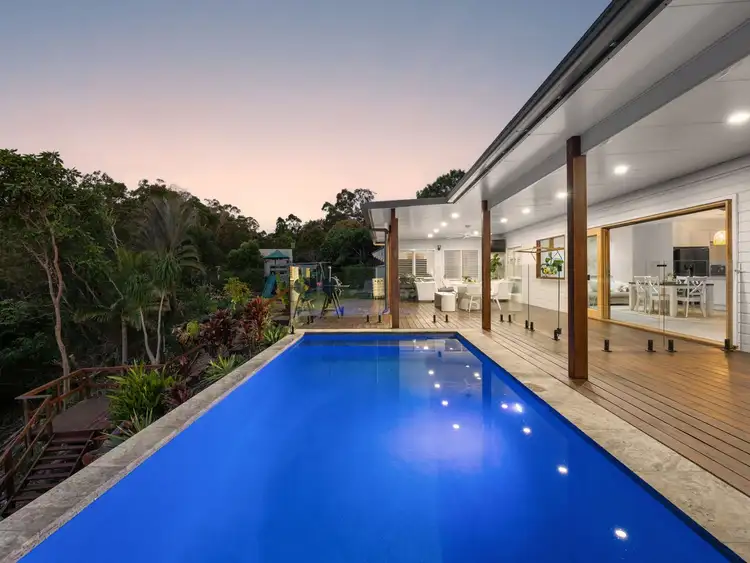
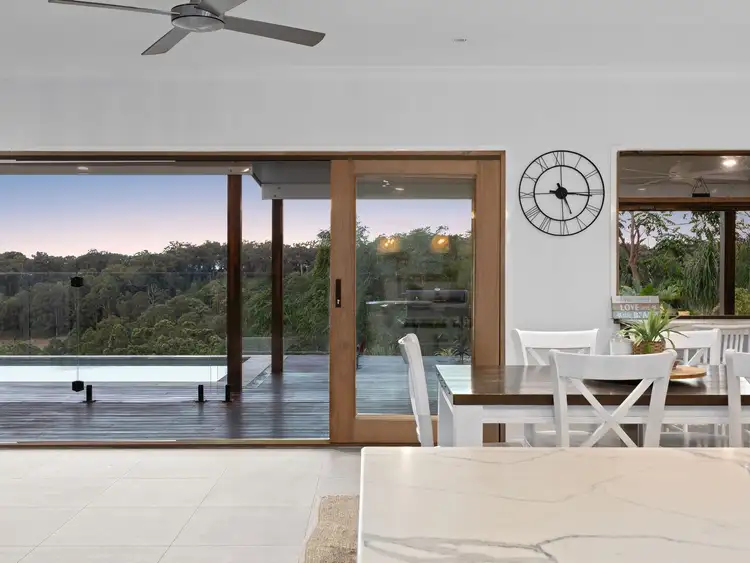

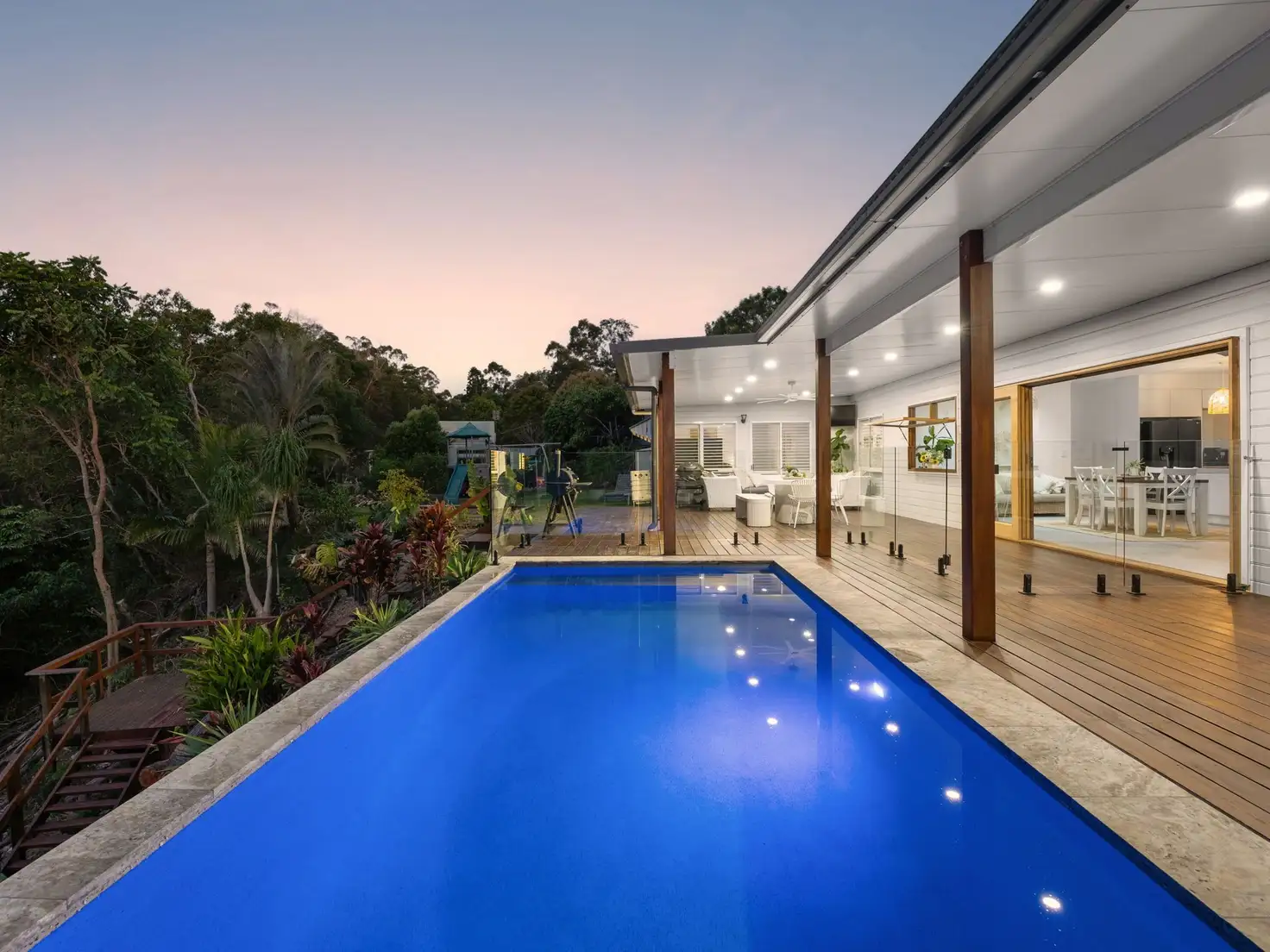


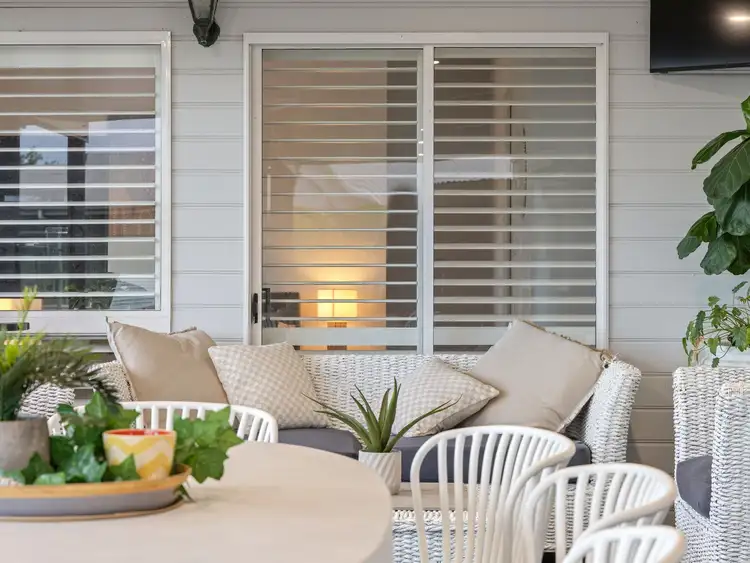
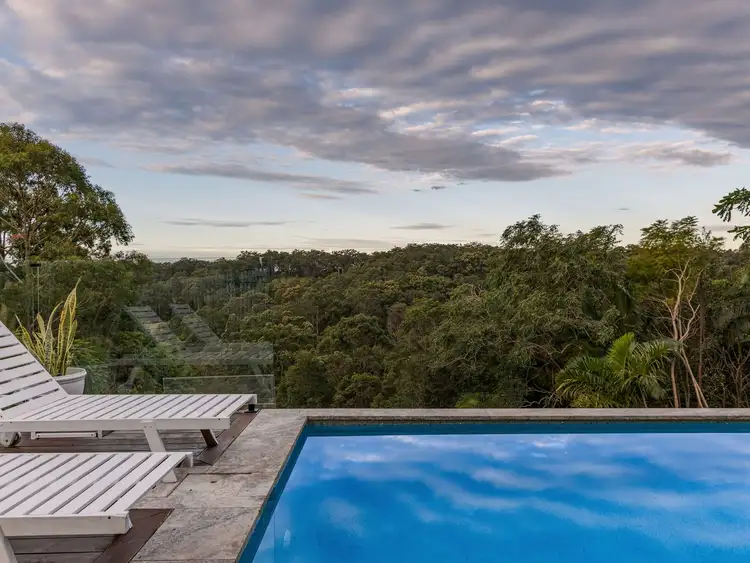
 View more
View more View more
View more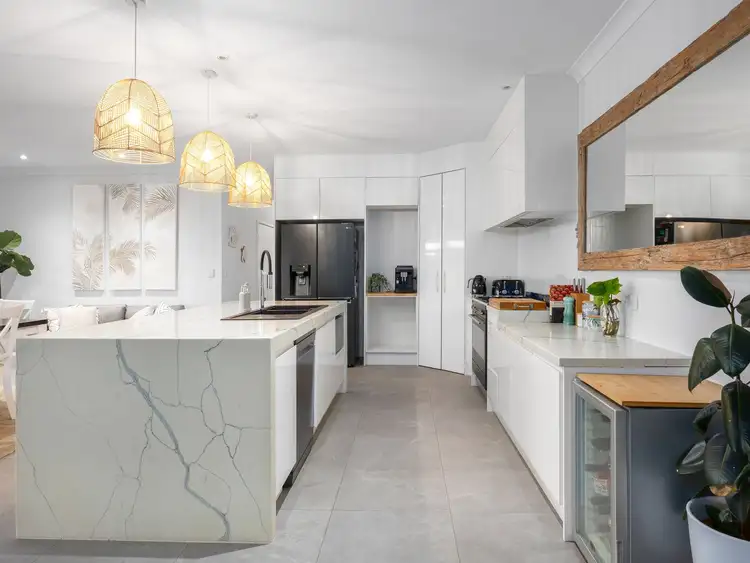 View more
View more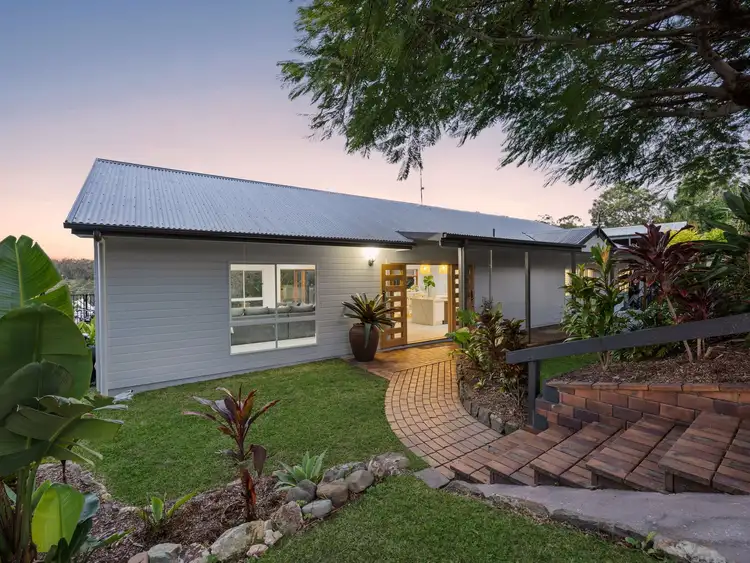 View more
View more
