With a great yard, awesome views and 2 living areas in a whisper quiet location and this is an attractive choice for young families. With the potential to renovate and add value, this house represents a great opportunity at an affordable level even after doing some work.
A covered entertaining area is a great addition to the fully secured backyard with space for the kids to play and pets to roam. Very private amongst the established trees and garden.
The casual and cosy living area provides the ideal place to come together and enjoy some quality time. The bedrooms are cosy, and the natural light that flows through makes a comfortable and relaxing personal space. The manageable-sized block of land provides plenty of room for a boat, caravan and a new shed if desired.
Now lets talk about the 'Pool', in its hay day it was a thing of beauty, well built and a great size, currently from what we can see it seems the pool is in reasonable condition but we know the pump is broken and it needs to be fenced so it will take some money to get back to its former glory. the property has to be sold in an "as is" condition so it will not be fenced and that will become the responsibility of the purchaser.
Other aspects of this home you are going to love are;
• Moments from schools, transport, shopping, parkland, restaurants and cafes
• Great water views from the backyard
• Cosy rumpus/playroom perfect for entertaining, guest stay overs or teenagers retreat
• The kitchen has ample cabinet and counter space along with gas cook-top and oven
• The master bedroom enjoys the luxury of built-in wardrobes
• Carpet in all bedrooms for warmth and comfort
• The family bathroom is complete with a bath and the toilet is separate from the bathroom
• Garden shed for extra storage
• Second driveway perfect for your boat, trailer or caravan
With schools, hospitals, shopping and dining precincts, parks and public transport all on your doorstep, it is easy to see why buyers are looking here for the combination of location and convenience. Set in a convenient neighbourhood, growing families and investors will love this home! The yard has been fully fenced and with native plants and fruit trees.
You'll fall in love with this home's great water views.
All floor plans, photos and text are for illustration purposes only and are not intended to be part of any contract. All measurements are approximate and details intended to be relied upon should be independently verified.
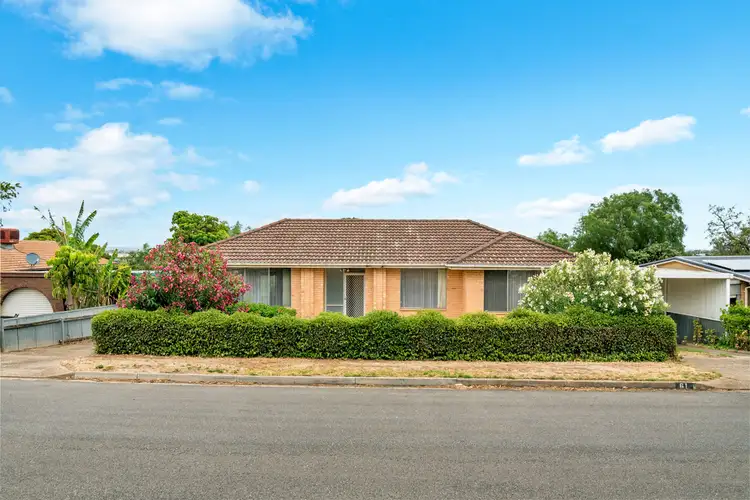
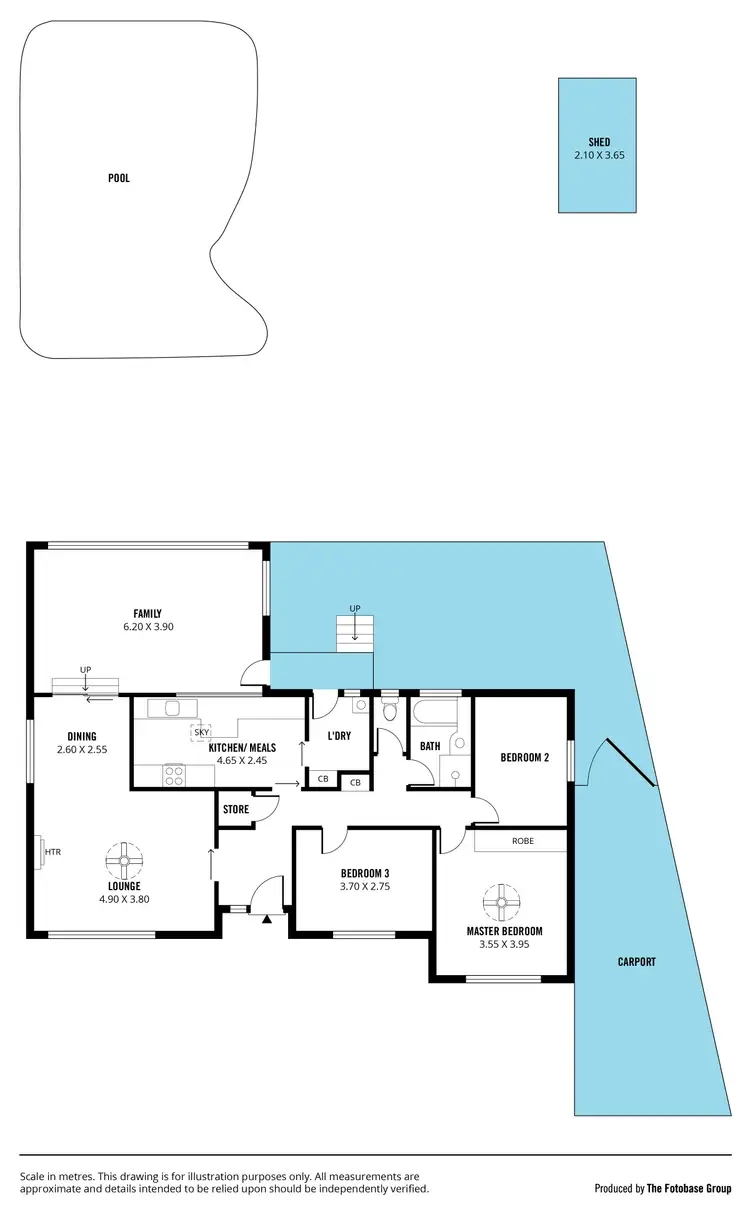
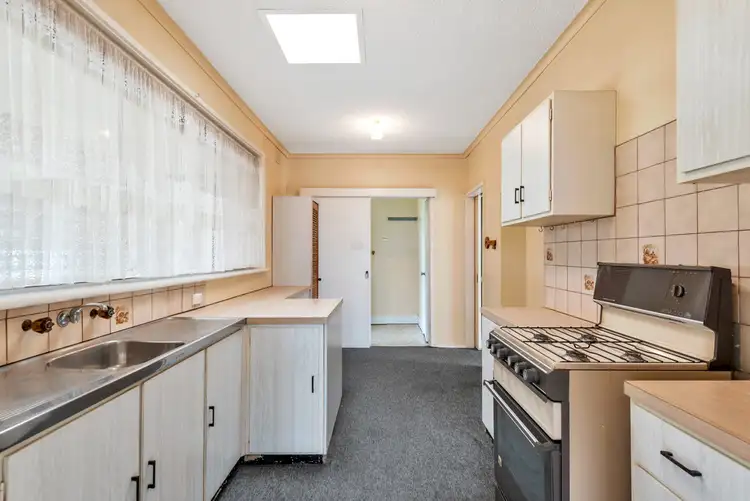
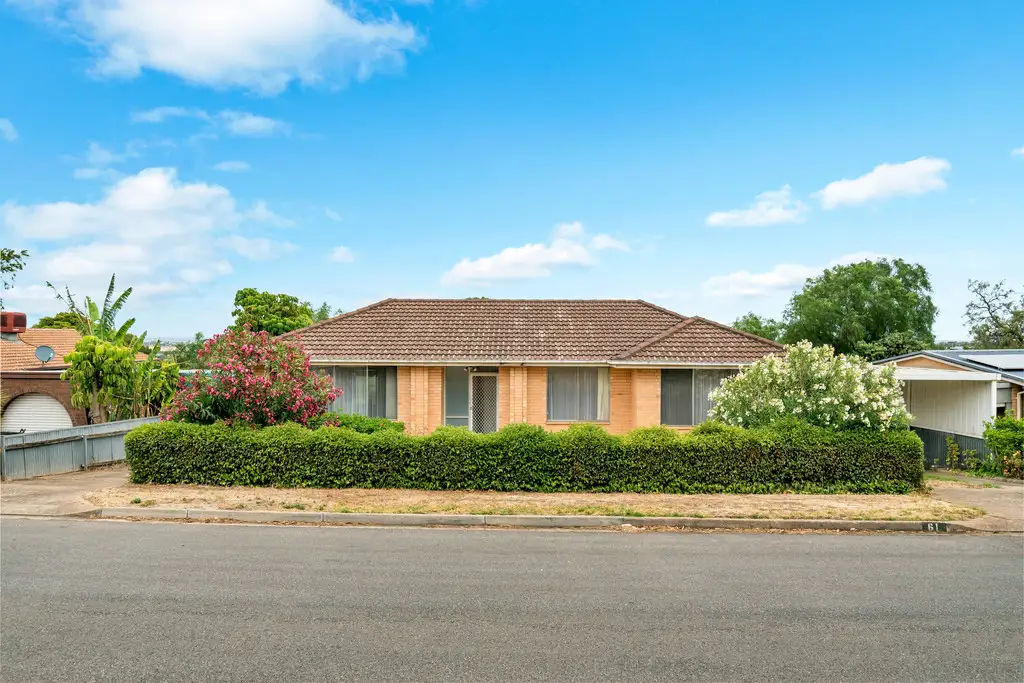


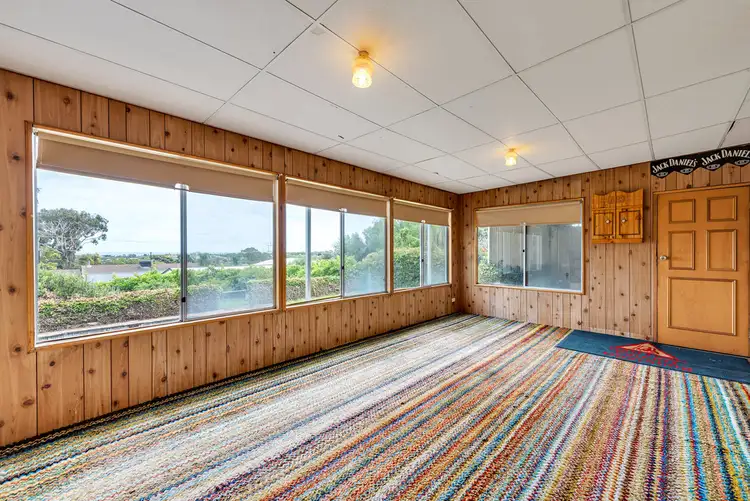
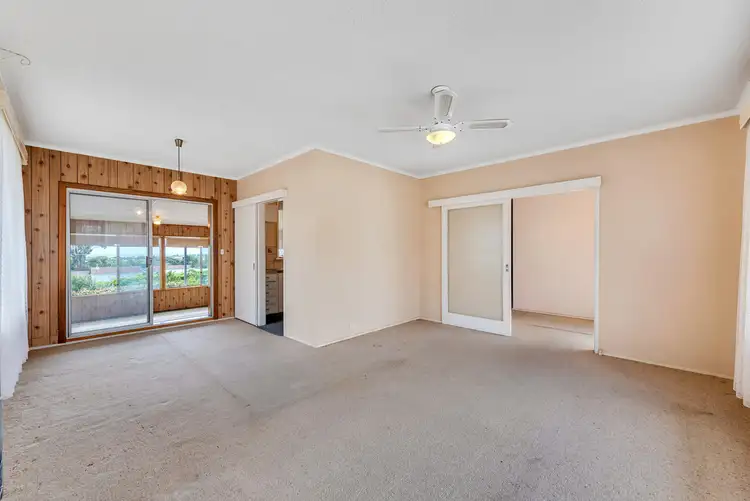
 View more
View more View more
View more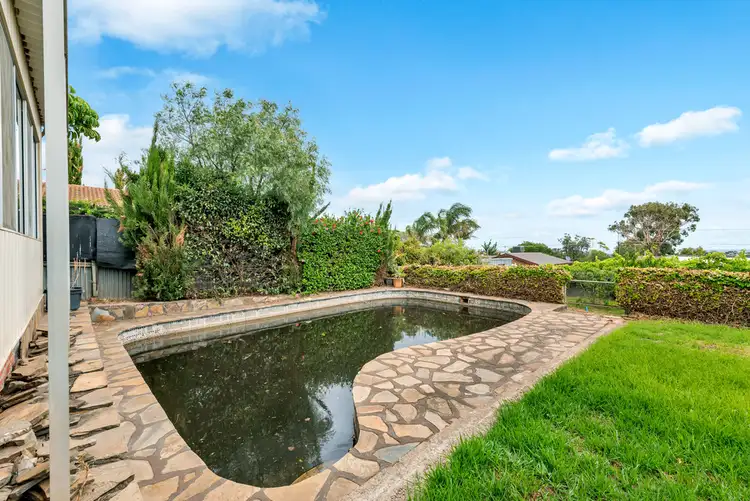 View more
View more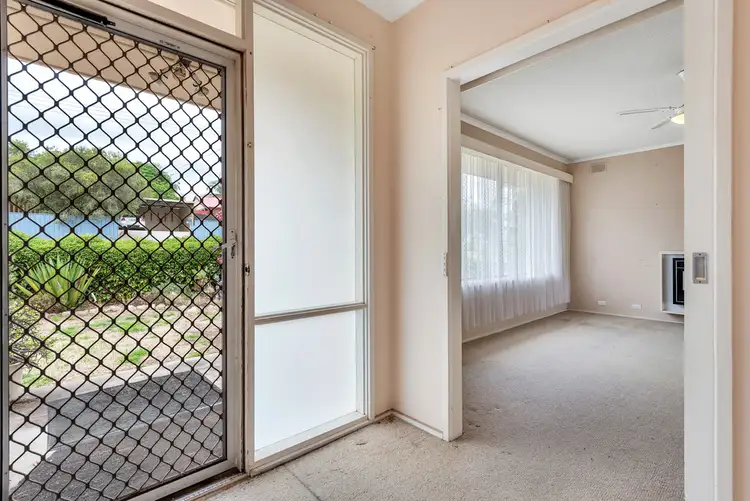 View more
View more
