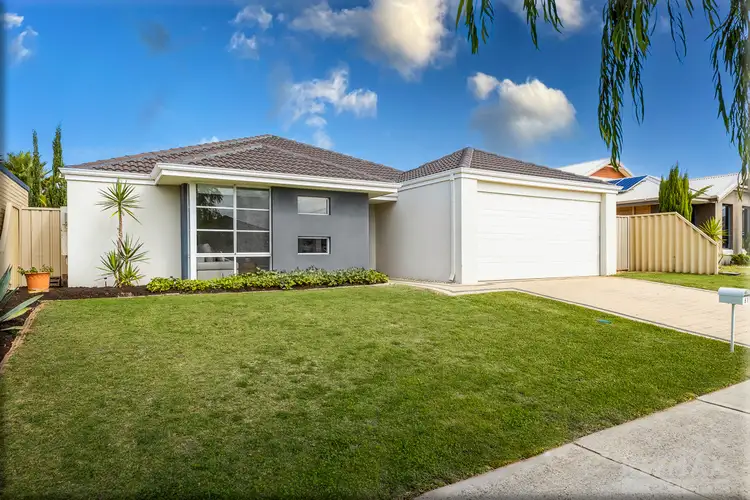THANK YOU FOR YOUR INTEREST; THIS HOME IS NOW PROCEEDING TO SETTLEMENT.
Boasting a unique layout, this beautifully presented 4x2 home has been designed and constructed to meet the needs of a growing family lifestyle. If you've been searching for space, style and plenty of potential to add your personal touch then be first in line to submit your offer as this one is surely going to get the attention it deserves! CALL NOW for more details!
Located in the sleepy suburb of Ridgewood, this home is located on a quiet street and surrounded by quality homes, friendly neighbours and only a stones throw from well established parks. Conveniently positioned you are close to an abundance of schools, shops, restaurants and equidistant to both Butler & Clarkson train stations to the North and South. With the Freeway access point approximately a five minute drive away, inner city commutes will be a breeze.
Proudly perched on a generous 578sqm block, the modern rendered frontage is bold & beautiful from the onset. With a modern rendered front elevation this home is instantly appealing to the eye and looks out to manicured gardens.
With approximately 207m² of internal floor area at your leisure, you will be more than impressed with the unique & clever layout of this home! Stylish and chic with a host of modern updates; the fresh neutral décor combined with plenty of natural light gives the home a calm and tranquil feel and is ready to move into today!
The master bedroom is spacious in size with a walk-in robe, roller blinds, & quality carpets and offers an open ensuite that is light & bright with glass shower, extended vanity, and separate w/c for additional privacy.
The three additional bedrooms are all doubles/queens with a combination of walk-in and built-in robes, roller blinds, carpets and encircle the coastally themed family bathroom with deep bath, glass shower, and an additional separate W/C.
Central to all the action; the chef's kitchen offers plenty of space for the budding Masterchef. Notable features include: Stainless steel appliances + rangehood, dishwasher, triple fridge recess, microwave recess, corner pantry, breakfast bar and plenty of storage. When it comes to entertaining, the open plan living and dining area is the place to be for meals and quality family time!
One of the main selling points to this impressive home is the generous amount of living areas for the whole family to enjoy. For movie lovers, the front formal lounge is warm & inviting and perfect for some much needed peace & quiet. To the rear of the property the teenagers have their own massive games/activity room nicely hidden behind double doors where they can cause havoc! With the addition of a handy study nook, you have plenty of space for multiple computers or a nice little arts & crafts area for young children.
Thanks to the high retaining wall, the back garden and outdoor area feels private & secluded whilst providing the kids & pets with plenty of space to safely roam free. The freshly-landscaped native gardens are a breeze to take care of and the backyard also features 1.5m of double-gated side access so the bobcat can drive down and start digging your swimming pool!
EXTRAS INCLUDE: Double garage (heightened), ducted evaporative air-conditioning, gas bayonet, laundry + 2x walk-in linen/storage cupboards, flyscreens throughout, internet points, coaxial points, TV points, frosted windows (front), reticulation, and so much more!








 View more
View more View more
View more View more
View more View more
View more
