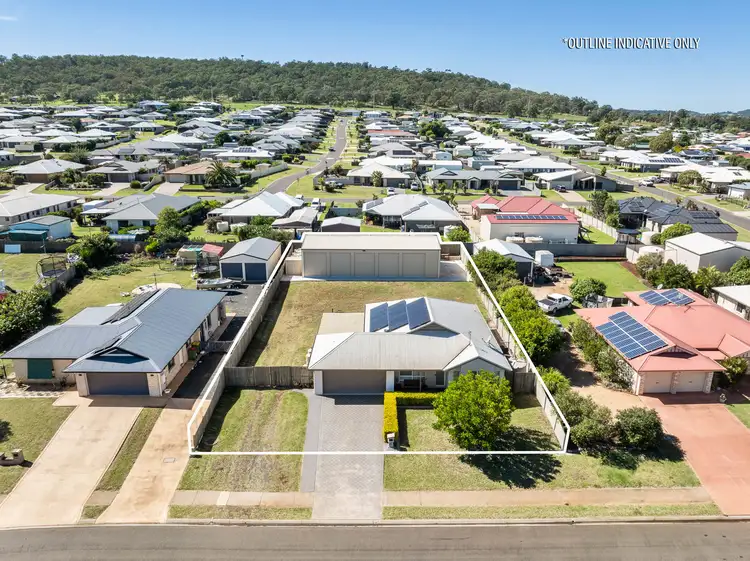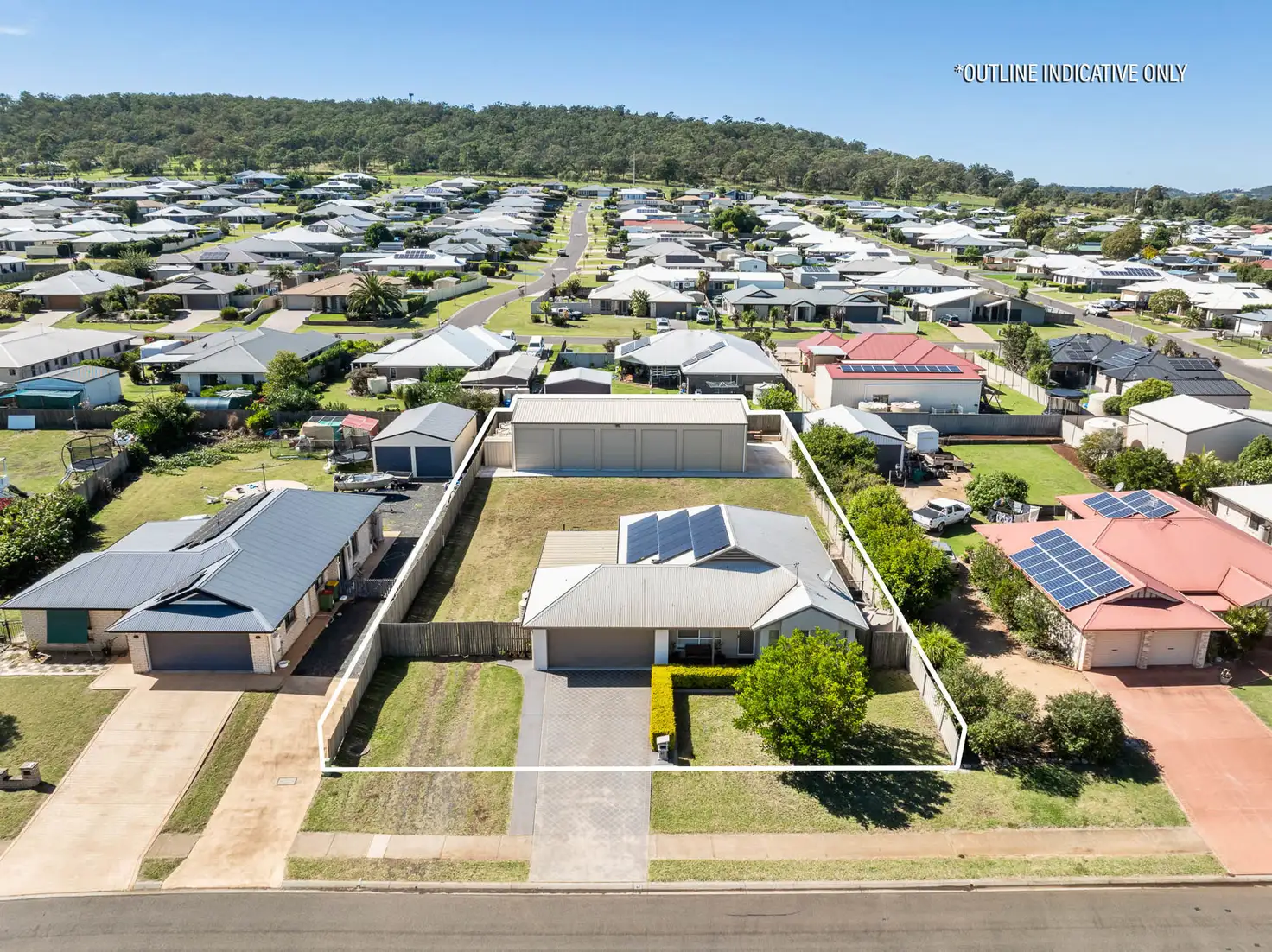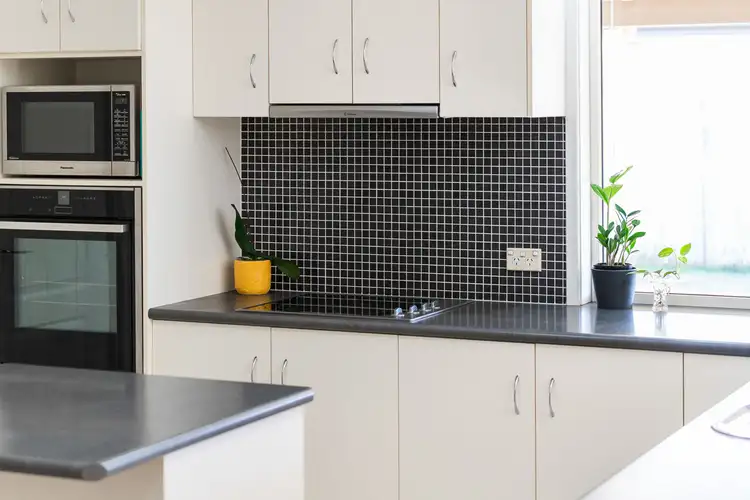$811,000
4 Bed • 2 Bath • 7 Car • 1208m²




+22
Sold





+20
Sold
61 Belclaire Drive, Westbrook QLD 4350
Copy address
$811,000
- 4Bed
- 2Bath
- 7 Car
- 1208m²
House Sold on Wed 22 May, 2024
What's around Belclaire Drive
House description
“Fantastic Family Living + The ULTIMATE Shed & Solar!”
Property features
Land details
Area: 1208m²
Interactive media & resources
What's around Belclaire Drive
 View more
View more View more
View more View more
View more View more
View moreContact the real estate agent
Send an enquiry
This property has been sold
But you can still contact the agent61 Belclaire Drive, Westbrook QLD 4350
Nearby schools in and around Westbrook, QLD
Top reviews by locals of Westbrook, QLD 4350
Discover what it's like to live in Westbrook before you inspect or move.
Discussions in Westbrook, QLD
Wondering what the latest hot topics are in Westbrook, Queensland?
Other properties from RE/MAX Success Toowoomba
Properties for sale in nearby suburbs
Report Listing


