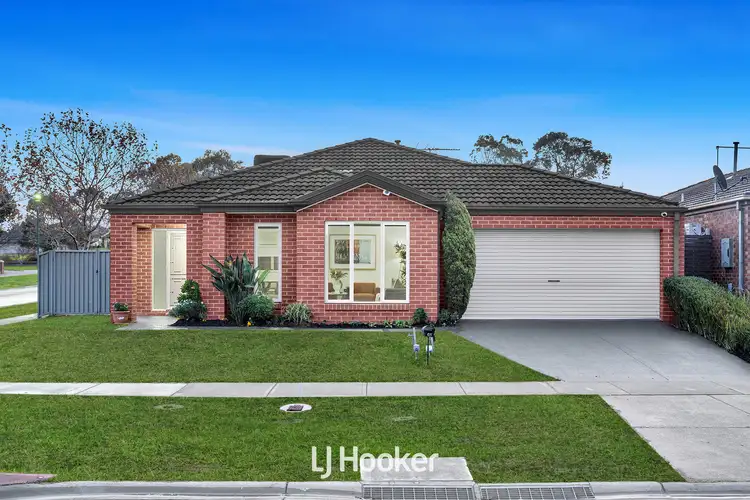Offering the perfect balance of modern functionality and lifestyle convenience, this beautifully presented family home is sure to impress with its spacious layout, quality finishes, and effortless indoor-outdoor flow. Whether you're upsizing, investing, or buying your first home, 61 Broad Oak Drive delivers comfort, space, and contemporary style - all on a generous corner block that offers added privacy and flexibility.
Step inside to a thoughtfully designed floor plan boasting multiple living zones, including a formal lounge (or optional fourth bedroom), a generous open-plan living and dining area, and a centrally located kitchen featuring a large island bench, stainless steel appliances, and ample storage - the true heart of the home.
The accommodation is well-zoned for family comfort, featuring three generously sized bedrooms. The master suite is a peaceful retreat with a walk-in robe and private ensuite, while the remaining bedrooms include built-in robes and share a central bathroom with a separate WC.
Sliding doors open to a spacious alfresco area, ideal for entertaining or relaxing outdoors, while the low-maintenance backyard offers plenty of space for kids and pets to play. A garden shed provides extra storage, and the double remote-controlled garage ensures secure parking with internal access.
Key Features:
-Three spacious bedrooms, including a master with a walk-in robe and an ensuite
-Optional fourth bedroom or formal lounge
-Two sleek bathrooms
-Open-plan living and dining with great natural light
-Modern kitchen with large island, stainless steel appliances & walk-in pantry
-Ducted heating & evaporative cooling for year-round comfort
-Generous alfresco entertaining area
-Low-maintenance backyard with garden shed
-Double garage and wide driveway for extra parking
Perfectly positioned close to Casey Fields, shopping centres, quality schools, parks, and public transport, this is a fantastic opportunity to secure a modern home in a sought-after family-friendly neighbourhood.
Don't miss your chance - call us today to arrange your inspection!
DISCLAIMERS:
Every reasonable effort has been made to ensure the accuracy of the information provided; however, neither the vendor, agent, nor agency makes any representation or warranty as to its completeness or correctness.
The floor plans provided are for illustrative purposes only and should be treated as such. No liability is accepted for any inaccuracies or omissions in the details or dimensions represented.
As the property may be subject to private inspections, the sale status could change prior to scheduled Open Homes. Prospective buyers are advised to verify the current availability of the property before attending any inspection.








 View more
View more View more
View more View more
View more View more
View more
