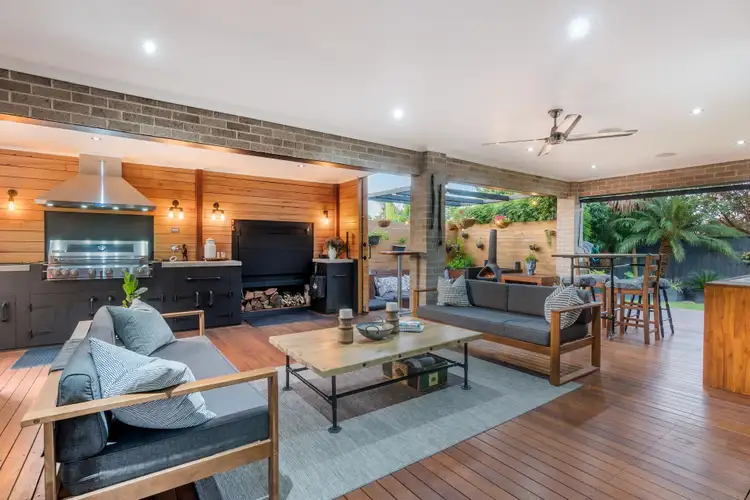Rod and Theresa from Ray White Nolan & Iken are pleased to present:
You may think that you are walking into yet another Eden Brae double-storey home, but you will not expect what you will find. You may get a clue from the immaculately landscaped front lawn, with white pebbled edging and dark timber steps, but it is not until you get to the open plan living area off the kitchen, and the twin sliding doors to the outside, that it will truly hit you. Prepare to be astonished.
Downstairs features:
Study/fifth bedroom;
Open plan lounge and dining area off the kitchen, with tiled floors;
Twin linen cupboards;
Powder room;
Shoe storage space with benchtop, leading to the laundry;
Fitted laundry with external access;
Under-stairs storage.
Kitchen:
20mm stone benchtops, central island with breakfast bar and wine storage, 900mm gas cooktop with five burners, range hood, window and mosaic tile splashback, 900mm oven, dishwasher, pantry cupboards.
Upstairs features:
Rumpus room with balcony access and elevated views.
Four bedrooms, one with balcony access, two with double built-in wardrobes, and the main with generous walk-in wardrobe;
Palatial main bedroom with large private ensuite;
Ensuite features double vanities and shower;
Family bathroom with double vanities, bath and shower;
Linen storage.
The main attraction:
Multi-functional alfresco entertainment area, the heart of this home;
Lounge and dining spaces;
Server with bar fridge;
Firepit area with built-in seating;
Jetmaster BBQ, plus gas BBQ with range hood, and washing-up station;
TV and built-in speakers;
Outdoor heating, downlights, ceiling fan and bistro blind;
Timber decking throughout;
Fully landscaped backyard, that offers complete privacy.
Double automated garage, with internal and external access;
Gated side access that can fit a car or trailer.
Additional features:
Solar panels, high ceilings downstairs, intruder-proof screen doors, downlights, blinds, tiles and carpets throughout, alarm, 3-zoned reverse cycle ducted air conditioning, NBN connectivity.
Potential rental income of approximately $850-$900 per week.
School catchment:
1.2km to John Palmer Public School;
2.5km to The Ponds High School.
Close to a selection of quality private schools.
Visit https://education.nsw.gov.au/school-finder for more information.
Location highlights:
Transport:
Walking distance to local bus services;
2.1km to the Sydney Metro Tallawong train station;
5.2km to Schofields station.
Shopping:
950m to The Ponds shops;
2.2km to Rouse Hill Town Centre.
Parks and playgrounds:
1.1km to Ironbark Lake and surrounding parklands;
850m to Jonas Bradley Oval.
Contact the agents:
Rod Nolan at 0416 120 224,
Theresa Scholtz at 0450 522 811.
*In light of the recent developments regarding COVID-19, we ask that if you wish to visit one of our properties that you adhere to the health guidelines issued by the NSW Government. You may be asked to check in with the Service NSW QR code. Please remain home if you are feeling unwell or have been told to isolate. During the inspection, please minimise contact, and maintain 1.5m physical distancing inside and outside the property. We recommend the use of face masks in indoor settings where physical distancing is hard to maintain, and in settings with a higher risk of transmission. As we work through this process, we kindly ask you to be patient during an inspection and follow the advice of the agent*
Disclaimer:
All information contained herein is gathered from sources we believe to be reliable. However, we cannot guarantee its accuracy. We do not accept any responsibility for its accuracy, and do no more than pass it on. Any interested persons should rely on their own enquiries.








 View more
View more View more
View more View more
View more View more
View more
