Nestled in a private and peaceful loop circuit, this spectacular brick and tile family home is an absolute standout in today's market…. Solid in structure and impeccable in presentation this property is not to be missed.
Suitable for an array of situations with its large open spaces offering both formal and informal living options, catering for family flexibility and convenience, whilst the properties external surrounds showcase the ultimate in entertainment and pinnacle in relaxation.
An inspection will reveal:
• 4 bedrooms all with built in robes, oversized master with his and hers walk in robe, split system air con, chic' plantation shutters and near new ensuite boasting deluxe fittings and design.
• Space out with two separate living quarters, both open plan with large meals and dining areas offering loads of natural light creating an airy and inviting feel.
• Kitchen is a real treat, completely renovated to the nines with a striking façade that is sure to impress. Both functionality and aesthetics are of highest priority during the design stage featuring endless cupboard and bench space, 900mm oven and cooktop, semi walk-in pantry, 40mm stone tops with grand waterfall edging, matte black double sink and sleek LED mood lighting.
• Bathrooms are of equal quality, both are near new with consistent décor, spectacular fixtures and fitting with dual vanities, designer free standing tub, stylish gold tap wear and large panel frameless shower glass.
•The property offers endless storage options including a well over-sized double garage with high clearance ceiling allowing for ample shelves and storage capacity. All this with an additional detached workshop which is fully powered making it absolutely perfect for tinkering with tools.
Outdoors…. If you're looking for a place to switch off and chill out with a cold drink after a hard day's work or if partying with friends and family all night long is more your style, either way this properties entertainment/pergola area is not to be missed.
This entire external setting is nothing short of spectacular highlighting a huge covered timber decked area which is completely wind and weather proof, offering endless neighbouring privacy, five person heated Jacuzzi, irrigated gardens with feature lighting, and a tidy level grassed yard ideal for pets.
The properties perimeter is bright and cheerful with meticulous landscaping, whilst offering the best of both worlds with overall external space, yet surprisingly very low maintence.
All this within a short walk to Mt Terry Primary, and direct access to East/West link road connecting you to Shellharbour's pristine beaches, world class marina and major Stockland shopping centres. HURRY!
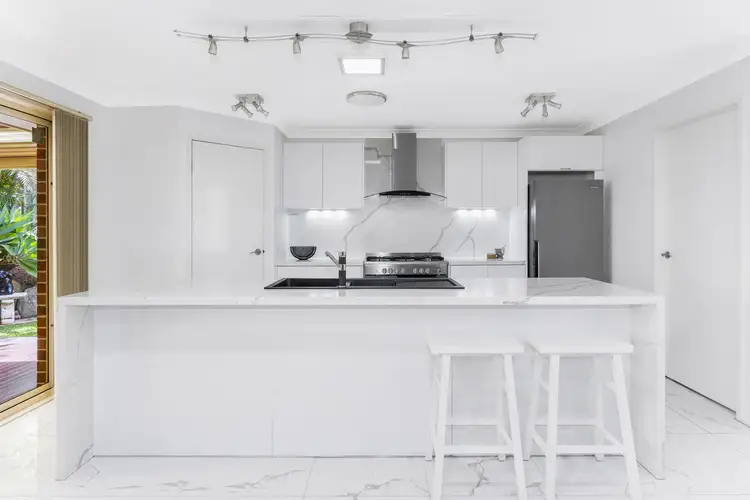

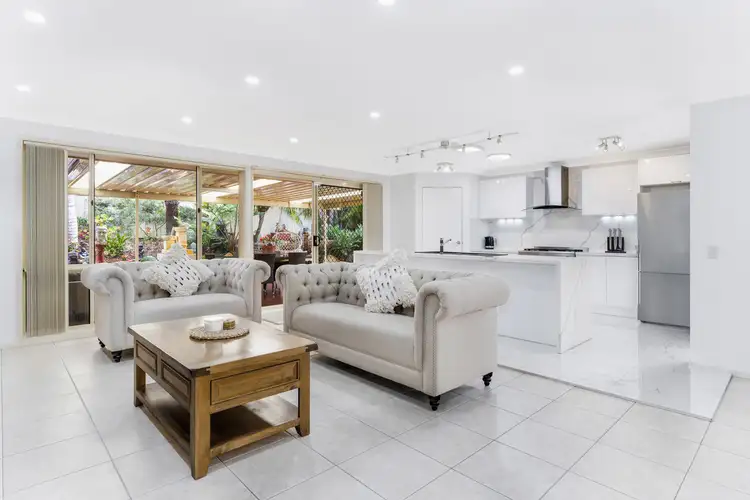
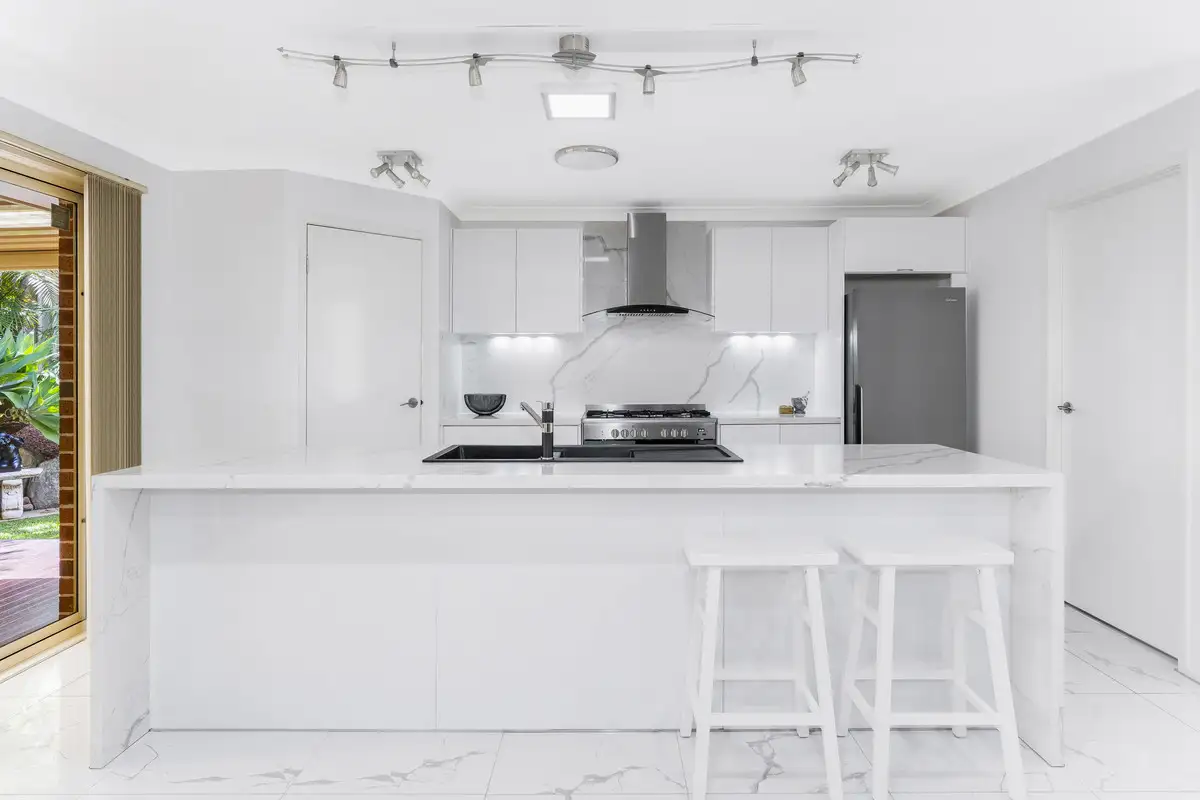


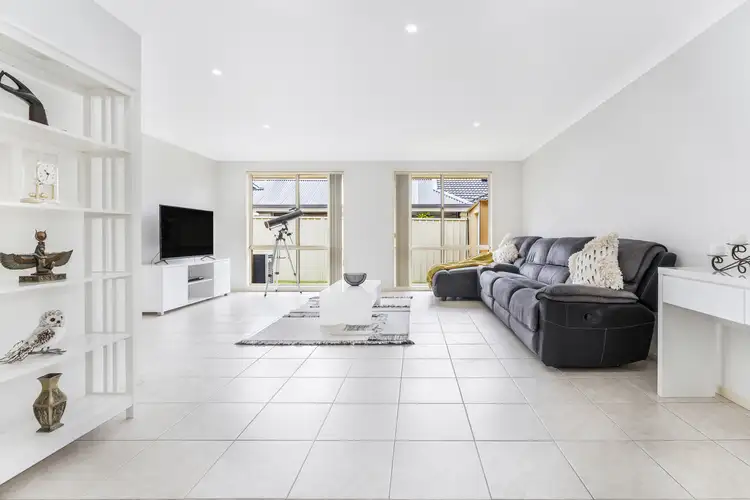
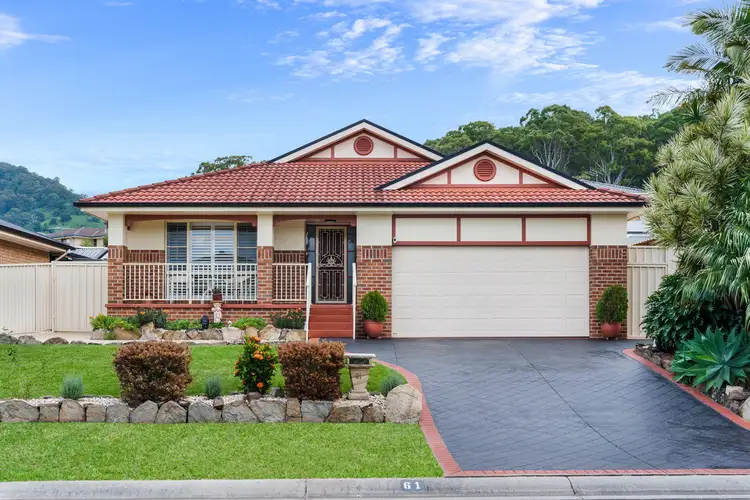
 View more
View more View more
View more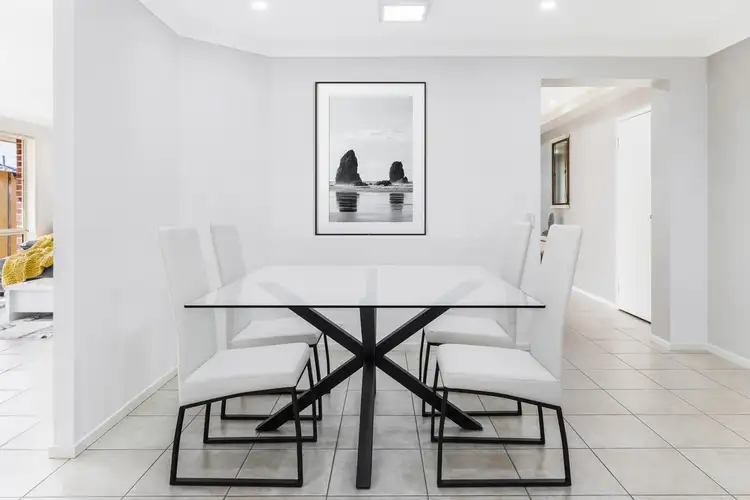 View more
View more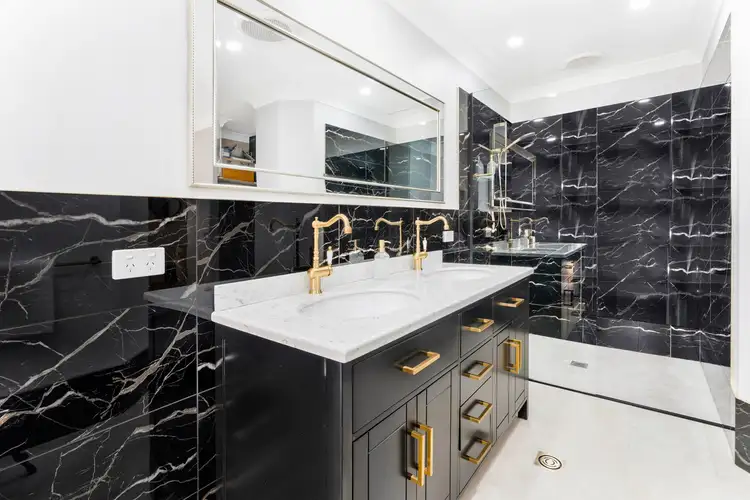 View more
View more
