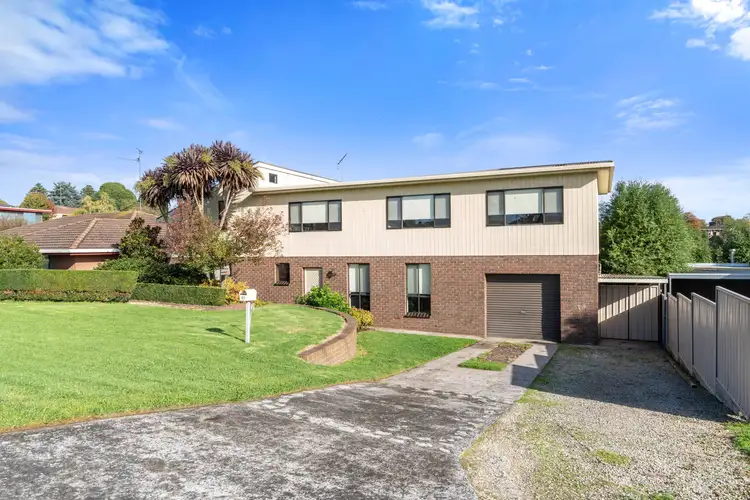Ray White Mt Gambier is pleased to present 61 Crouch Street, Mount Gambier, for sale. This spacious six-bedroom home is idyllic in its location and character. It sits directly across from a lovely reserve with a fabulous playground and is only moments from St Martins Lutheran College, McDonald Park School, and Gladigau Park Kindergarten, with cafes and supermarkets nearby.
The home is accessed via a concrete driveway that leads to a single-car garage with a secure roller door under the main roof. The garage accesses the pergola and the main living area for convenience and security, with a double gated entry also accessing the rear yard.
A large grassed front garden with immaculate hedging sits in front of the sunken main entrance, opening into an open-plan kitchen/diner. A trendy, statement, spiral staircase leads to the second floor and a gorgeous pebble feature wall separates the entry from the dining area.
The 1980s brick building has been updated with clever styling, including painted exposed brickwork in white. A white timber roof gives the kitchen and elevated living room to the left added character, with soft neutral carpets providing comfort and warmth. The front and rear-facing lounge room features a stunning roof, elegant pendant lighting, a cast iron fireplace, and a wood store adjacent. A reverse cycle system sits above, ensuring this space can be fully enjoyed throughout the year. Huge windows let natural light fill the room, while wall-mounted lighting creates an ambient evening. The carpeted lounge flows down into the open kitchen and dining area, where character features continue to impress.
The U-shaped design kitchen has a stunning solid breakfast bar with a wide top, perfect for enjoying a breakie, a coffee, or that much-deserved evening wine. A fridge recess with cute overhead cupboards is directly opposite and adjacent to a stainless-steel electric oven and cooktop with a range. Stunning solid timber white cabinetry sits above and below, with a modern double sink and faucets overlooking the pergola and rear garden. This space is filled with natural light and offers modern downlights.
Double sliding glass doors lead from the breakfast bar to the alfresco pergola and verandah, stretching the length of the home for the ultimate entertaining space.
A gorgeous dining area sits opposite the kitchen taking in views of the front garden via double windows and accesses the garage for convenience. A large laundry room is also accessed from the kitchen area. It benefits from a new wash trough and leads to a convenient ground floor toilet.
Upstairs, a large central family room with an impressive balcony and view over the front and rear of the property and reserve beyond is the perfect spot for family time and entertaining. Once again, this living space is packed with character features, stunning lighting and views. It is comforted with carpets and reverse cycle air-conditioning and accesses three bedrooms to the left and three to the right. Three bedrooms offer ceiling fans; each bedroom is carpeted for comfort and offers built-in robes. Bedroom five, which overlooks the balcony, features a stylish and functional dual built-in robe with a study nook separating the wardrobes.
The main bedroom sits to the far right, facing the front garden. It boasts a walk-in robe that leads through to an ensuite bathroom overlooking the rear balcony. The ensuite offers a stunning wall-to-wall vanity with lots of storage, benchtop space and large windows with a security blind for privacy - be as modest as you choose. There is a glass framed shower, toilet, and beautiful neutral décor for broad appeal.
The family bathroom is adjacent to the ensuite. It offers a separate bath and shower, a large floating vanity with storage and a toilet. It also overlooks the balcony via a frosted window with a blind for privacy and security.
Outside, the decked balcony offers a considerable space for relaxing with a pergola-style roof and blinds, ensuring it stays protected from the elements. A glass sliding door leads from the covered side of the balcony onto a completely open space where you can enjoy full sunshine.
The ground floor outdoor areas include a concrete pergola/barbeque area that overlooks a lovely garden and opens into a separate lower garden. This oasis accommodates a shed/man cave that is powered and has a built-in sink. Both sections of the garden feature immaculate trees and stunning hedges. There is two rainwater tanks, two animal enclosures and a woodshed. The yard is fully enclosed to secure children and family pets for peace of mind, privacy and security. A double gate is located at the side of the property providing convenient access to the rear yard.
This unique property packs a whole lot of punch and has some inspired updates giving it an unexpected and intriguing character that will delight you.
To learn more about this immaculate property and the wonderful residential area, contact Tahlia and the team at Ray White Mt Gambier today. Phone directly to book your viewing and avoid disappointment.
RLA - 291953
Additional Property Information:
Age/ Built: 1980s
Land Size: 813m2
Council Rates: Approx. $1,113.01 p/a
Rental Appraisal: A rental appraisal has been conducted of approximately $520.00 - $560.00 per
week








 View more
View more View more
View more View more
View more View more
View more
