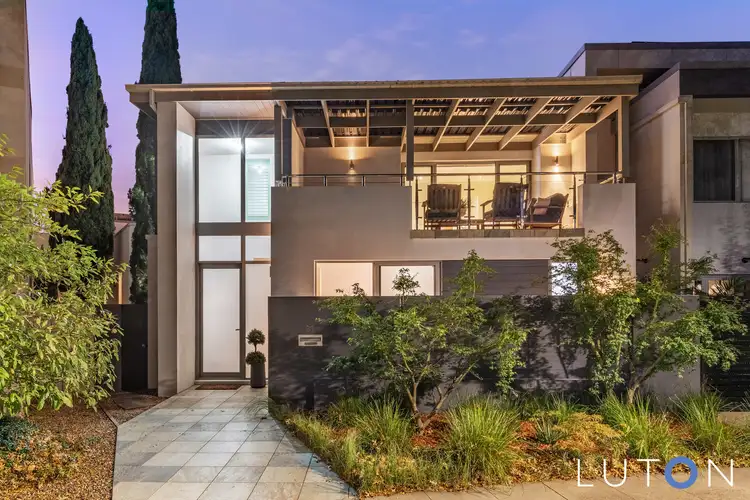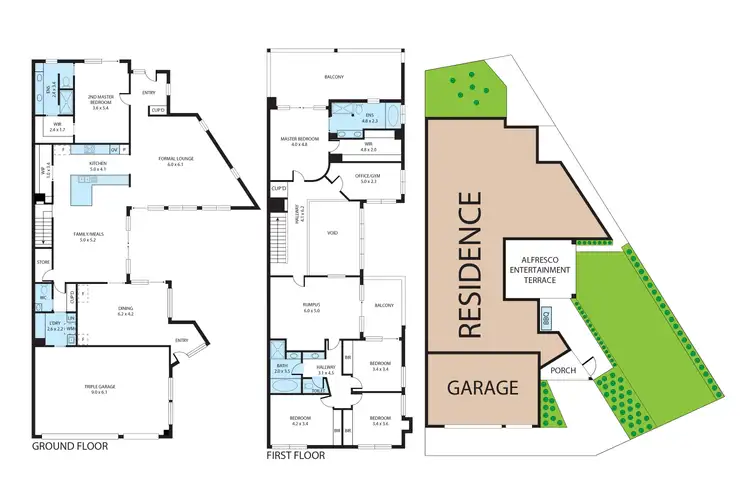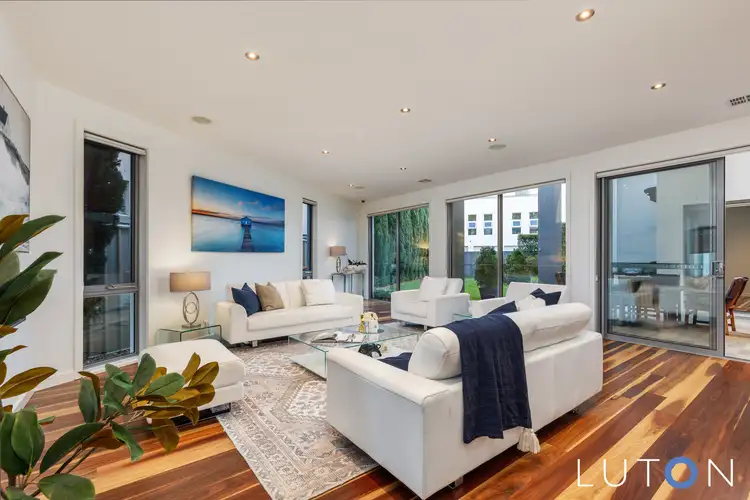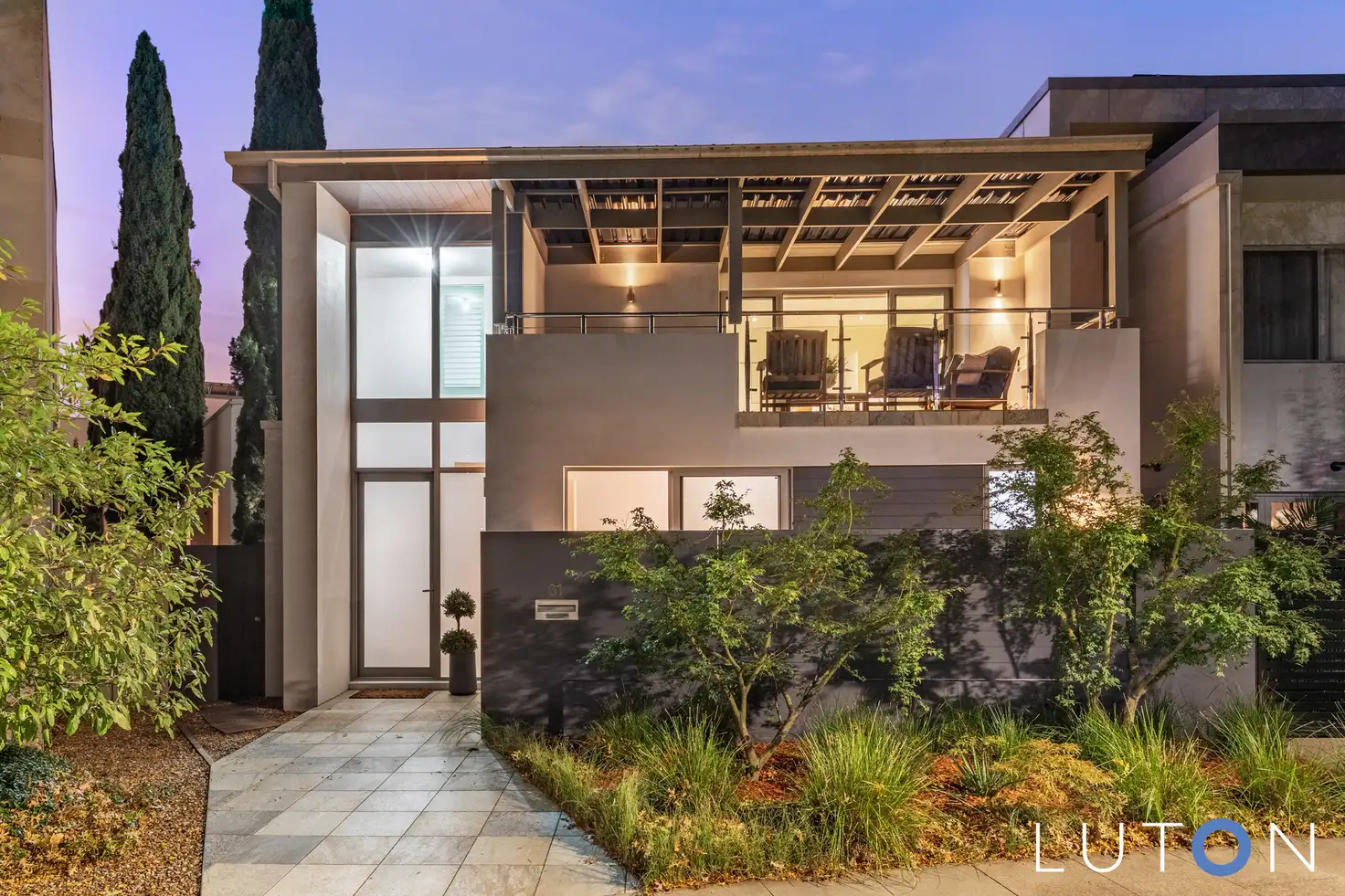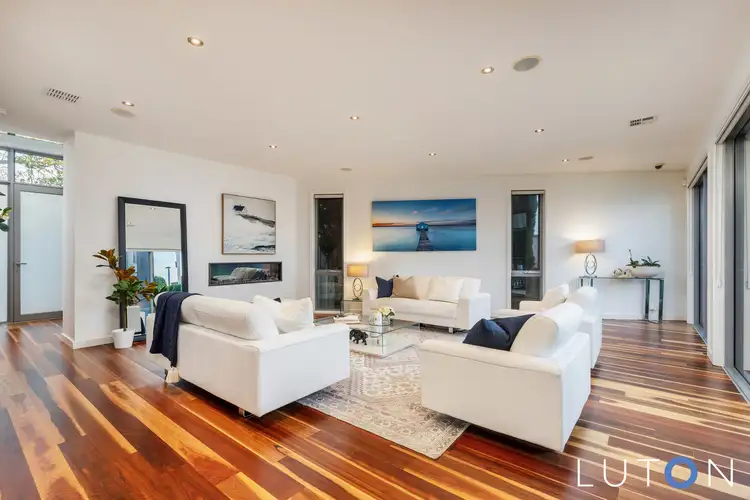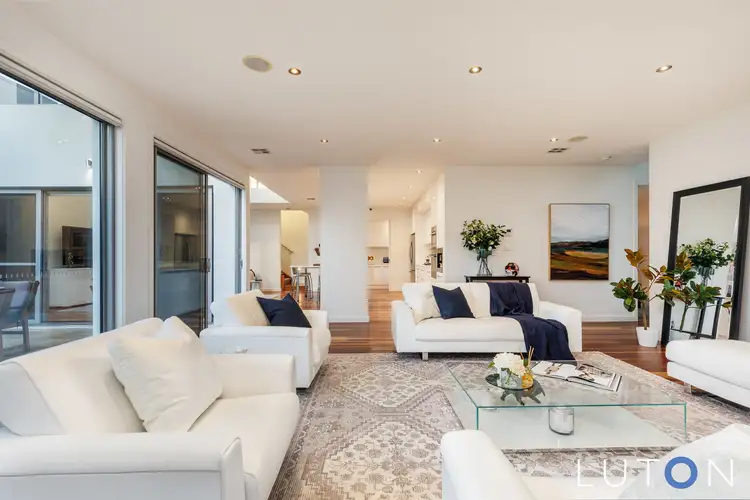This beautifully crafted family home blends timeless luxury with a practical, well-designed layout, offering seamless indoor-outdoor living and meticulous attention to detail in its high-end fixtures and finishes.
Designed for both relaxation and entertaining, the home features multiple formal and informal living areas, soaring ceilings, and effortless level access to private, sun-drenched northerly gardens and expansive terraces. The generous floor plan includes five bedrooms-two with ensuites-a stylish main bathroom, and a separate rumpus room, ideal for families of all sizes.
Spanning two thoughtfully designed levels, the home captures abundant natural light from its north-westerly orientation and offers several inviting outdoor entertaining areas.
Positioned for ultimate convenience, this residence is just a short stroll to the Kingston Foreshore, Old Kingston, Griffith, Manuka, Fyshwick Markets, leafy parks, and highly sought-after schools.
Features include:
Two captivating levels
High ceilings
Double glazed windows
North-westerly aspect to the garden and living spaces, ensuring light-filled living
Most spaces open onto outdoor terraces and balconies
Lower level:
Formal lounge room with fireplace
Formal dining room
Family room
Kitchen with built-in breakfast bar, stone benchtops, double sink, 5 burner Bosch gas cooktop, Bosch oven, Bosch Convection Microwave and Bosch coffee machine
Walk-in Pantry with utility station
Living areas opening onto the large outdoor entertainment terrace with high vaulted vergola and sprawling grassed area – a rare sighting on the Kingston Foreshore!
Under stair storage
Powder room
Laundry with in floor heating
Three car garage with automatic door
Bedroom five on the lower level with walk-in-robe and opening onto a private courtyard
Ensuite with floor to ceiling tiles & double vanity
Upstairs:
Master bedroom with walk-in-robe and balcony
Master ensuite with floor to ceiling tiles, double vanity, shower and bath
Rumpus room with balcony access
Bedroom two with balcony access and built-in-robes
Bedroom three with built-in-robes
Bedroom four with built-in-robes
Main bathroom in a three-way design, offering a functional layout for children
Additional information:
Three car garage with automatic doors
Ducted reverse cycle heating and cooling
Infloor heating to the ground floor
Ducted vacuum
Alarm system
Video intercom
Irrigation system
20,000L water tank
Automatic blinds on alfresco area
Living Area: 405m2 approx
Available from the 01/09/25
The property complies with the minimum ceiling insulation standard.
Applicants are required to seek consent from the lessor to keep pets on the premises.
THINK THIS COULD BE YOUR NEW HOME?
1. Click on the "BOOK INSPECTION" button
2. Register your information and be kept informed of current or future opens via SMS or email
3. If you do not register, we are unable to inform you of any time changes, cancellations or further
inspection times
Disclaimer: Please note that while all care has been taken regarding information and
marketing information compiled for this rental advertisement, Luton Properties does not accept responsibility and disclaim all liabilities in regard to any errors or inaccuracies contained herein.
We encourage prospective tenants to rely on their own investigation and in-person inspections to
ensure this property meets their individual needs and circumstances.
