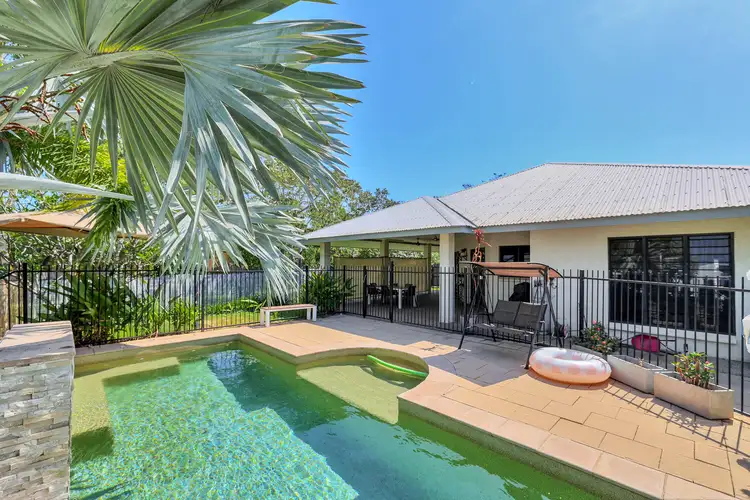“Perfect Package Of Space, Style and Comfort!!”
Text 61DAM to 0488 810 057 to view webbook with all property information
CURRENT BID: New listing - awaiting bid
The biggest block in Lyons – quite possibly! Supersize your lifestyle with this epic address only moments from the Casuarina Coastline, RDH and the CDU campus. Nestled in a tree-lined street with executive abodes around, this property holds its own with impressive street appeal.
At the front of the home is dual garage parking with a storage nook and an extended rear pad for the camper or trailer to be pulled through. Within the home is a front-facing bedroom 4 / home office. Beyond that is a media room with double-opening doors and soft carpeted flooring underfoot to create a cosy space for movie nights in.
Generous open-plan living and dining areas flow through to the outdoor entertaining areas with dual opening glass framed doors at the far end that allow an abundance of natural light and also frame the gardens and pool views. The kitchen has wrap-around stone counters with a breakfast bar seating nook plus a wine fridge as well as overhead storage, dishwasher and SS appliances for the ultimate everyday chef experience.
The master bedroom suite has pool views framed in the louvred window banks plus hosts its own private ensuite bathroom and walk-in robe. Down the hallway are two additional front-facing bedrooms with streetscape views framed in the louvred windows plus each has a small built-in robe and AC along with the main bathroom and the laundry amenities as well.
Within the supersized backyard is a massive in-ground swimming pool shaded under a towering Bismarkia palm. There are dual grassy areas perfect for the trampoline, the kids' swings or the dog to play.
Walk to nearby parklands with play areas for the kids, ride your bike with the kids to public and private school options or pop up to the Hibiscus shops. Spend your free time at the Leanyer Water Park or Skate Park or take a stroll along the Casuarina Coastline.
Council Rates: Approx. $2081 per annum
Area Under Title: 921 sqm
Zoning: LR (Low Density Residential)
Pool Status: Compliant to Modified Australian Standard
Status: Vacant Possession
Rental Estimate: Approx. $900 - $950 per week
Vendors Conveyancer: Platinum Conveyancing & Territory Conveyancing
Building & Pest Report: Available on webbook
Settlement period: 40 Days
Deposit: 10% or variation on request
Easements as per title: Electricity supply Easement to Power and Water Corporation
OPENN NEGOTIATION: is the new transparent method of sale allowing buyers to bid with approved terms and conditions.
For more information on how Openn Negotiation works see: www.openn.com.au
To bid on this property or observe, please download the 'Openn Negotiation' app, create an account and search the property address.
Please note the Final Bidding Stage is subject to change and may be brought forward and the property could sell at anytime.

Air Conditioning

Living Areas: 1

Outdoor Entertaining

Remote Garage
Close to Schools, Close to Shops, Close to Transport, Swimming Pool, Close to Hospital, Close to Par









 View more
View more View more
View more View more
View more View more
View more


