$1,760,000
5 Bed • 2 Bath • 5 Car • 602m²
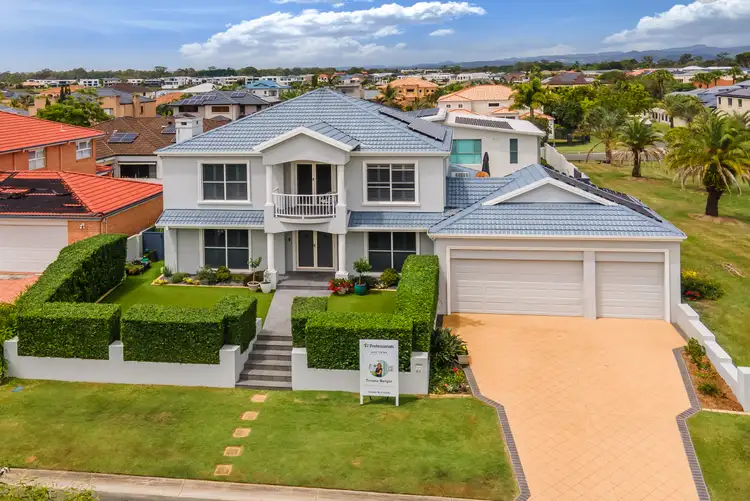
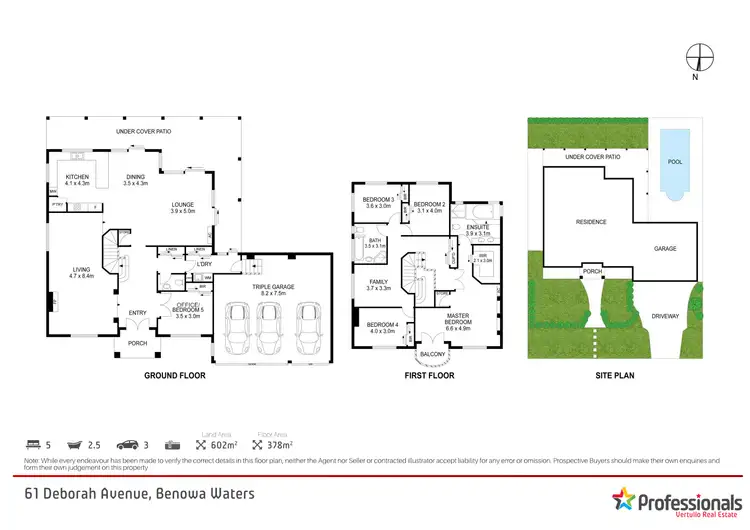

+29
Sold
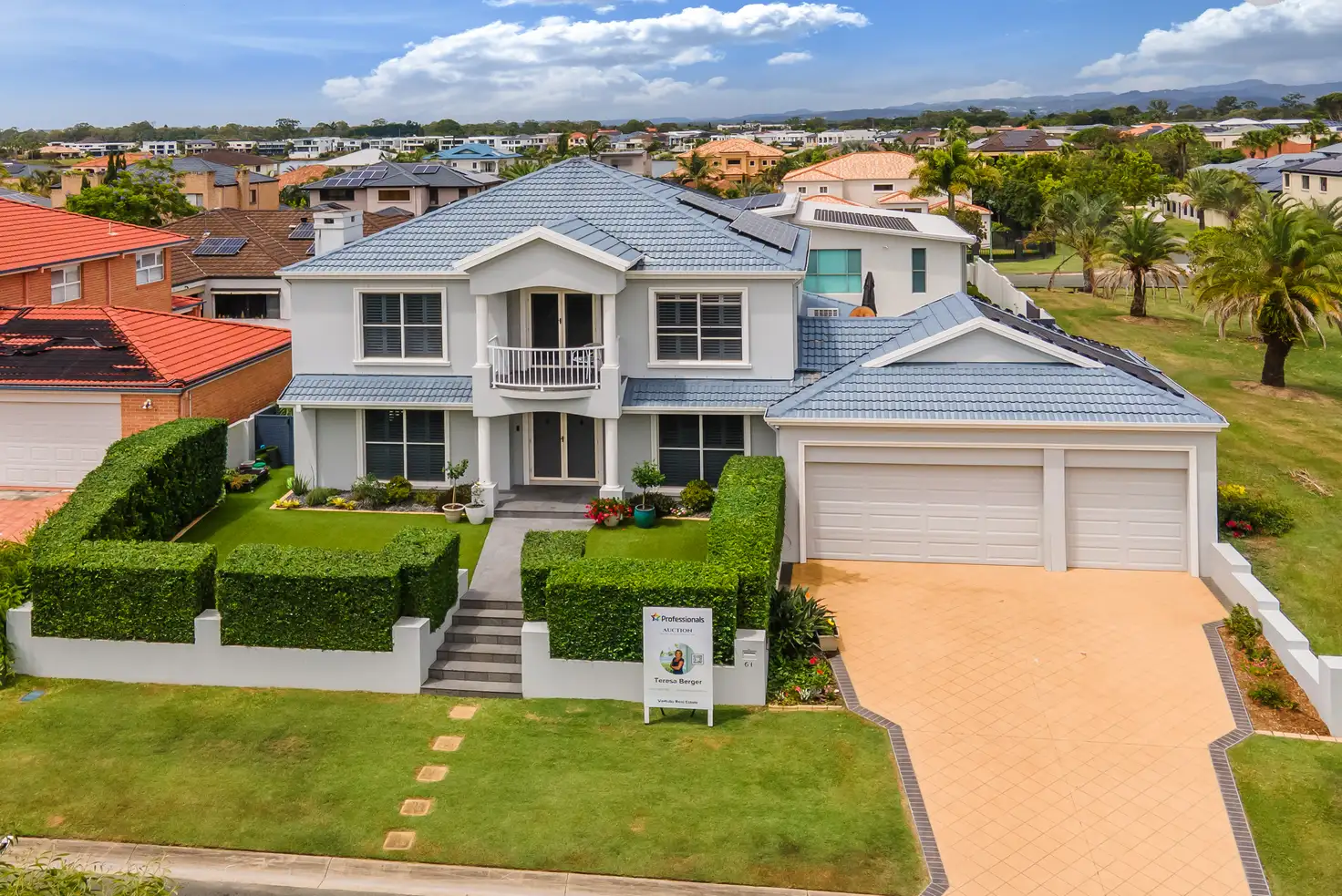


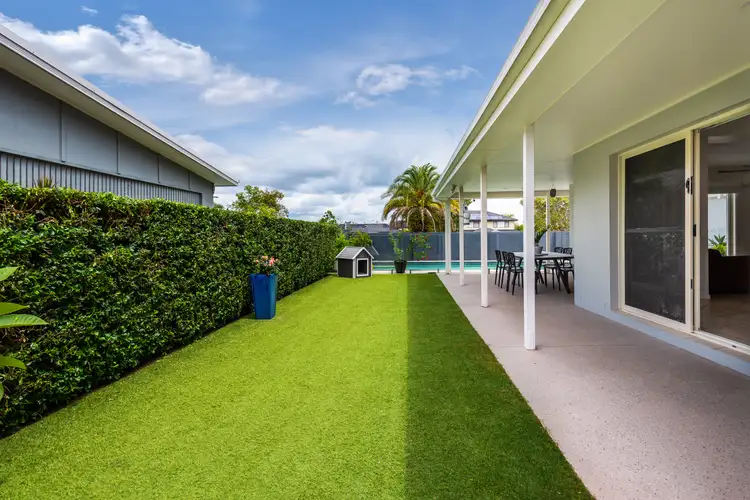

+27
Sold
61 Deborah Avenue, Benowa Waters QLD 4217
Copy address
$1,760,000
- 5Bed
- 2Bath
- 5 Car
- 602m²
House Sold on Wed 22 Mar, 2023
What's around Deborah Avenue
House description
“A Home of Stature Designed for Living”
Property features
Building details
Area: 378m²
Land details
Area: 602m²
Property video
Can't inspect the property in person? See what's inside in the video tour.
Interactive media & resources
What's around Deborah Avenue
 View more
View more View more
View more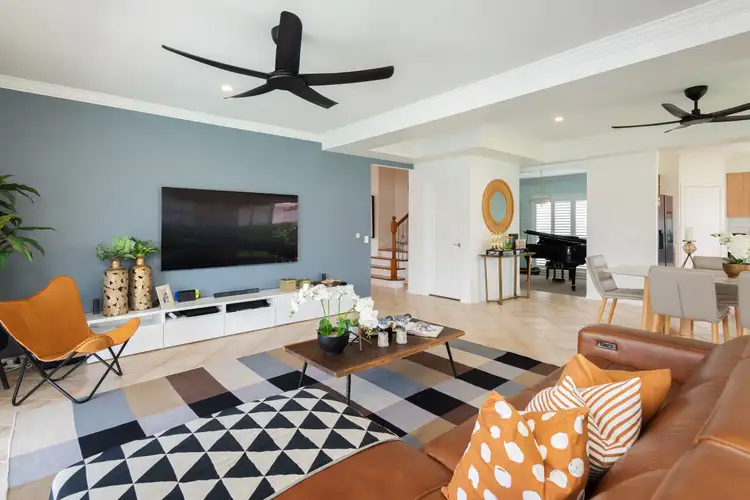 View more
View more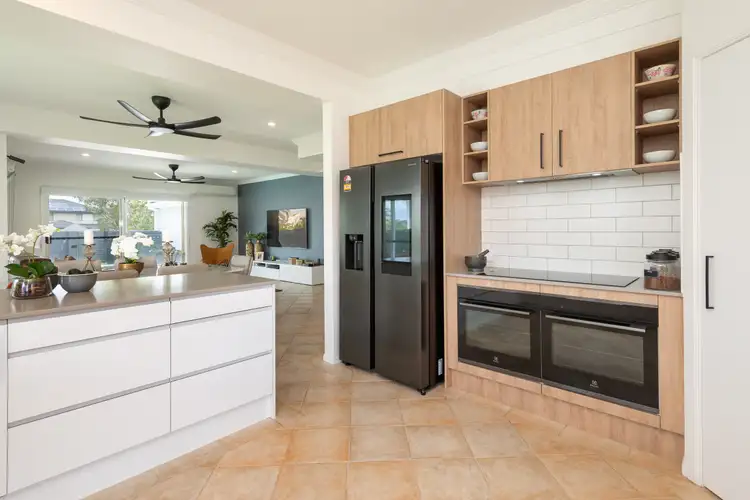 View more
View moreContact the real estate agent

Teresa Berger
Professionals Vertullo Real Estate Paradise Point
0Not yet rated
Send an enquiry
This property has been sold
But you can still contact the agent61 Deborah Avenue, Benowa Waters QLD 4217
Nearby schools in and around Benowa Waters, QLD
Top reviews by locals of Benowa Waters, QLD 4217
Discover what it's like to live in Benowa Waters before you inspect or move.
Discussions in Benowa Waters, QLD
Wondering what the latest hot topics are in Benowa Waters, Queensland?
Similar Houses for sale in Benowa Waters, QLD 4217
Properties for sale in nearby suburbs
Report Listing
