Stretching across a prized coastal parcel just 100m from the sand, 61 Downing Street defines what contemporary coastal living should be.
From its sleek two-storey façade, to interiors defined by soaring ceilings, polished timber floors, and a crisp contemporary palette, every corner balances natural light with free-flowing ease.
An undeniable apex of a vast open-plan hub dissolves the boundary between inside and out. Concertina doors slide away to reveal your choice of alfresco retreat: a sun-drenched northern-facing deck, or a semi-enclosed rear oasis ready for long lunches that linger long into the night.
Anchoring it all, an entertainer's kitchen layers waterfall stone benchtops over a full suite of high-end appliances, with walk-in pantry and oversized laundry hiding or extending your workspace on demand.
Upstairs, a bright voided staircase leads to a second living area and versatile slumber zones. The main is a private sanctuary, boasting oversized walk-in robe, brand-new ensuite, and a sunlit balcony that captures northern light, sea glimpse's and coastal breezes, while two additional double bedrooms and a family bathroom flex for family, guests, or grandkids.
Functionality comes built in, from double garage with rear roller door, to guest powder room, exceptional built-in storage, utility courtyard, and solar power.
Just 100 metres from the beach, Hove's lifestyle delivers the rare combination of coastal serenity and metropolitan convenience. With Wattle Reserve and Somerton Surf Life Saving Club close by, perfectly positioned close to restaurants and cafes on Jetty Road at Brighton and coveted schooling options including Brighton Secondary, Glenelg Primary, Paringa Park, Sacred Heart, and Westminster, every stage of family life is covered.
Not just a home, but a lifestyle – make your next chapter the brightest one yet.
More to Love:
• C2006 home on low maintenance 406sqm allotment
• 6.4kw solar panel system
• Oversized double garage with rear roller door
• Additional off-street parking behind secure electric gate
• Polished timber floors
• Extensive storage throughout – built in robes and tv cabinetry, understairs storage, oversized linen
• Landscaped low maintenance gardens
• Ducted reverse cycle air conditioning
• High ceilings
• High-end fully tiled bathrooms, ensuite updated 2025
• Gourmet kitchen with Kleenmaid gas cooktop, oven, and rangehood, plus Miele integrated dishwasher
• Maintenance-free outdoor decking
• Automatic watering systems for the front garden
Specifications:
CT / 5934/54
Council / Holdfast Bay
Zoning / GN
Built / 2006
Land / 406m2 (approx.)
Frontage / 20.12m
Council Rates / $3,224pa
Emergency Services Levy / $279.15pa
SA Water / $333.05pq
Estimated rental assessment / $1200 - $1300 per week / Written rental assessment can be provided upon request
Nearby Schools / Brighton P.S, Paringa Park P.S, Warradale P.S, Glenelg P.S, Seacliff P.S, Brighton Secondary School
Disclaimer: All information provided has been obtained from sources we believe to be accurate, however, we cannot guarantee the information is accurate and we accept no liability for any errors or omissions (including but not limited to a property's land size, floor plans and size, building age and condition). Interested parties should make their own enquiries and obtain their own legal and financial advice. Should this property be scheduled for auction, the Vendor's Statement may be inspected at any Harris Real Estate office for 3 consecutive business days immediately preceding the auction and at the auction for 30 minutes before it starts. RLA | 343664
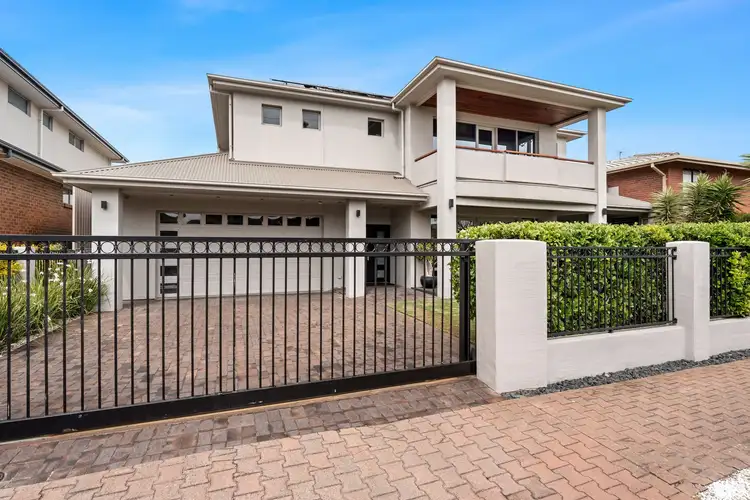
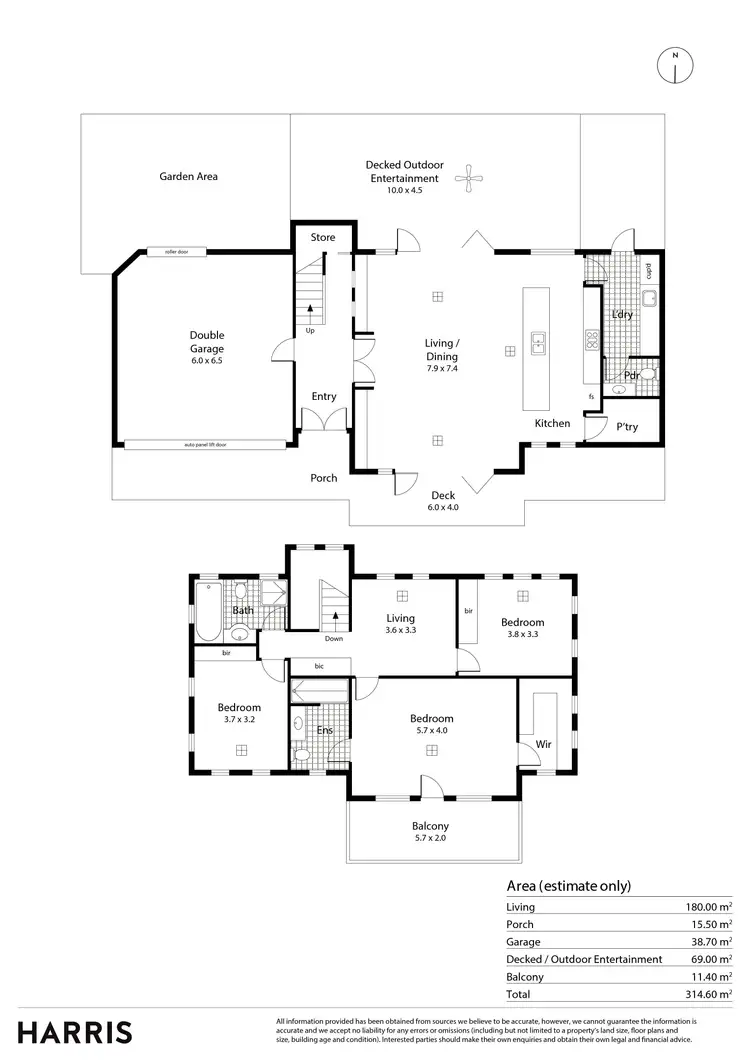
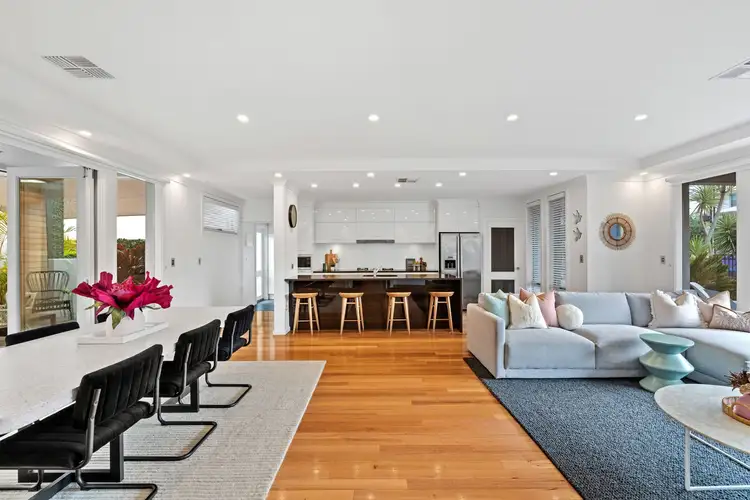
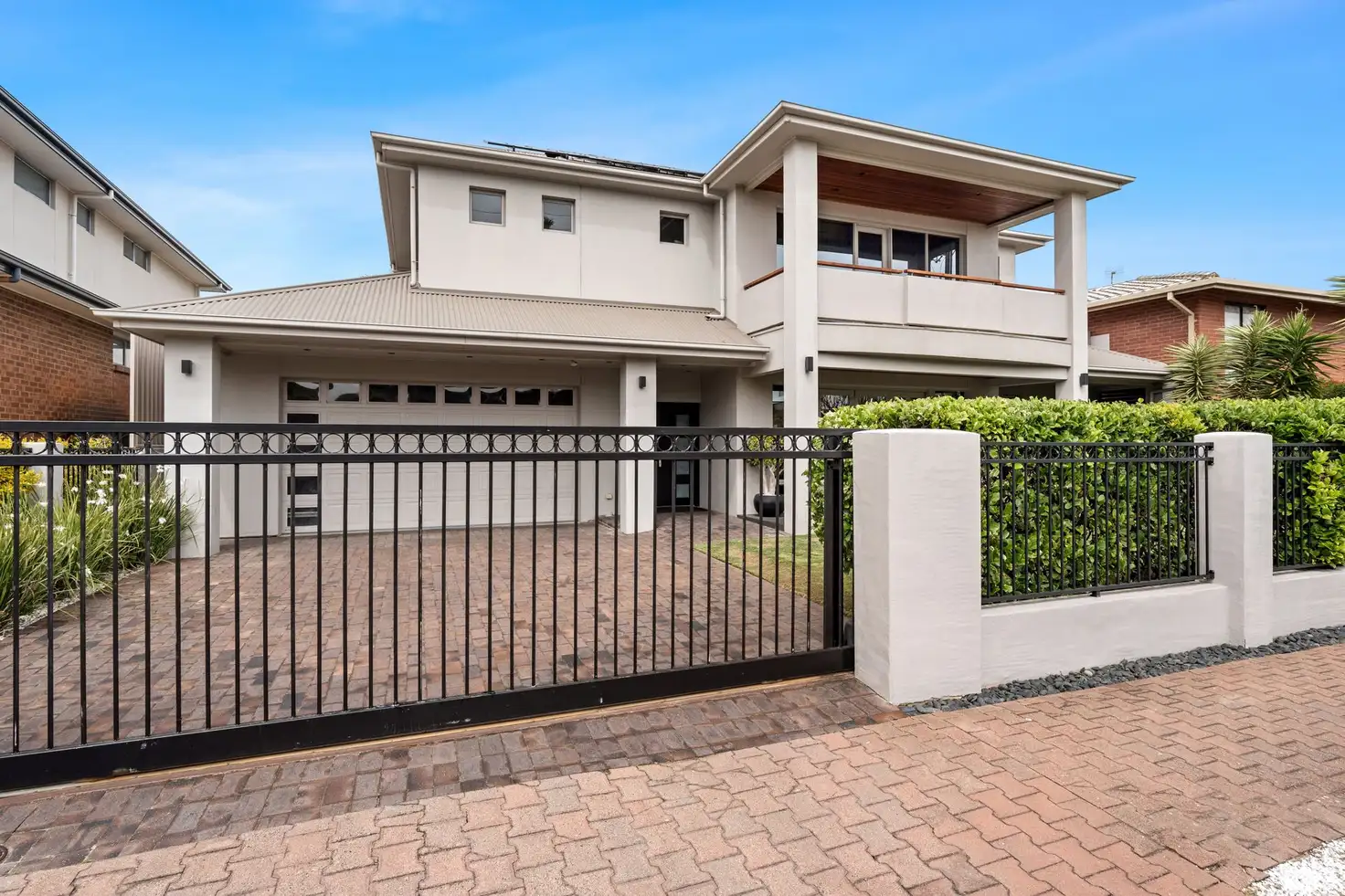


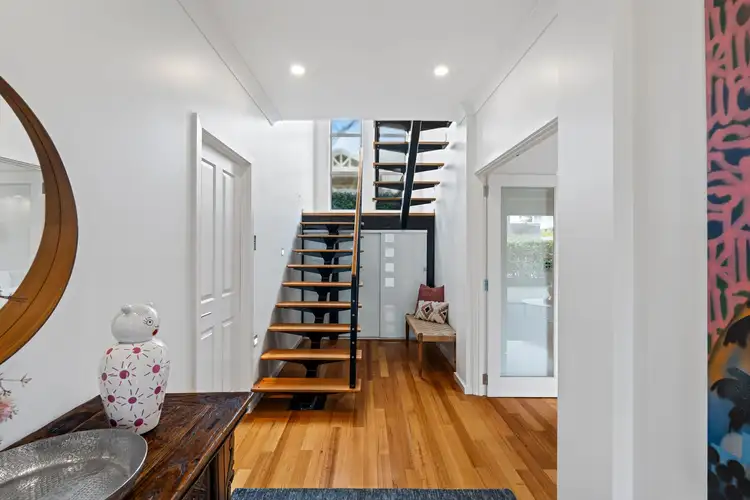
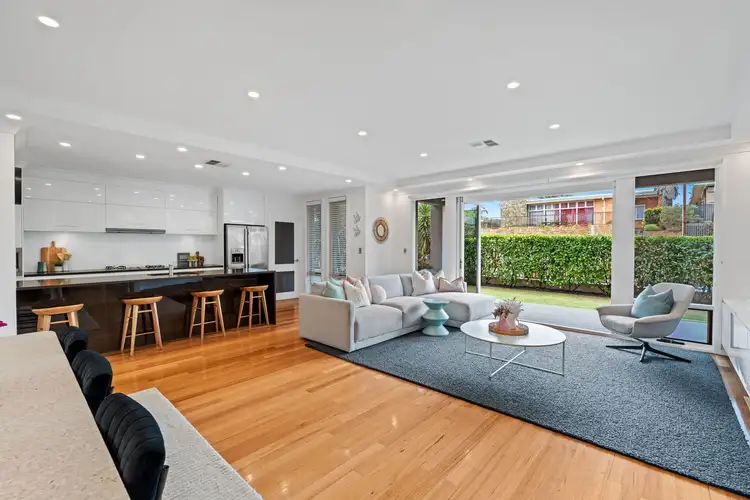
 View more
View more View more
View more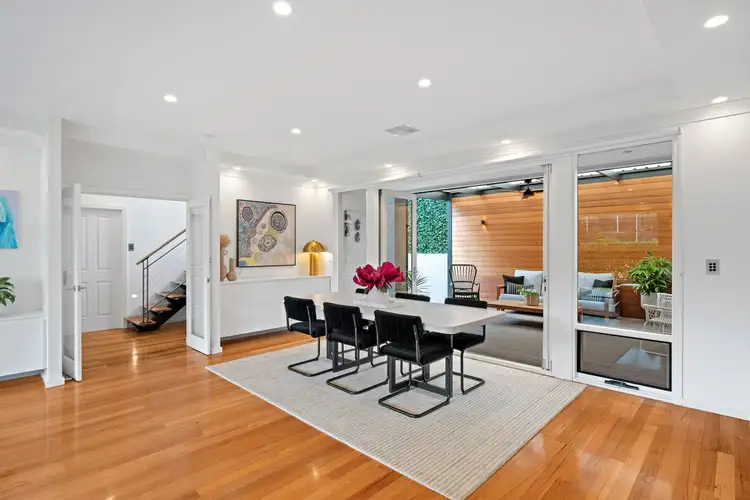 View more
View more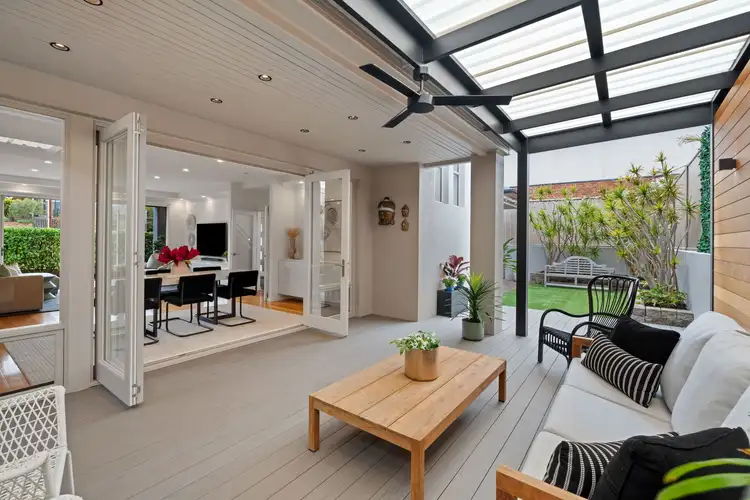 View more
View more
