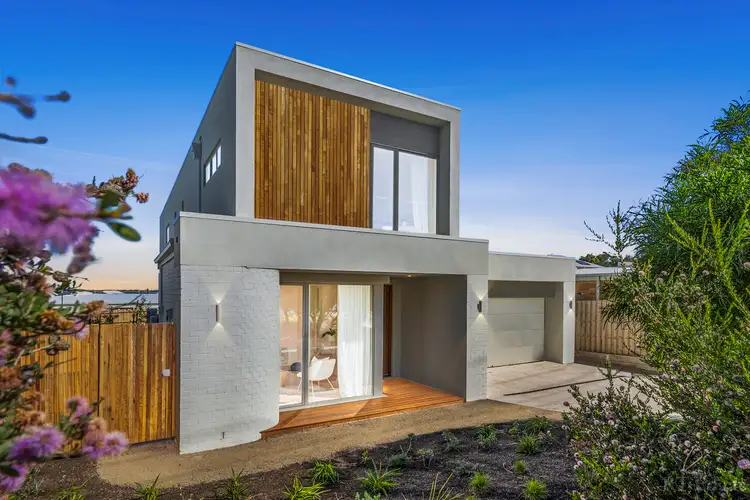Setting a high standard for contemporary family living, this brand-new four-bedroom plus study residence reveals a compelling fusion of refined coastal elegance, generous proportions, and high-end appointments in an elite Old Lonsdale position.
Meticulous attention to detail is evident from the outset, where a visually striking exterior complete with curved brick wall and timber detailing sets the scene for the home’s impeccable interiors that wow over a dual-level layout.
A carefully considered family design provides multiple living domains, as swathes of stone are offset by the warmth of wide plank flooring, bespoke timber joinery, high ceilings and excellent natural light that provide a seamless connection with the home’s peaceful alfresco areas and landscaped gardens.
Upon entry, a private lounge room with garden outlook and full-height sheer curtains sits separate from the open-plan family and dining area towards the rear, overseen by a showpiece kitchen laden with a curved stone and timber island bench, high-end ILVE appliances including 900mm oven, 5-burner cooktop and integrated fridge/freezer, and a butler’s pantry with integrated dishwasher.
More light-filled living space can be found upstairs, along with four bedrooms including an impressive main suite featuring both built-in and walk-in robes, and a fully tiled ensuite in which a double stone vanity, oversized walk-in shower, and separate toilet with concealed cistern deliver a luxury experience.
The three additional bedrooms feature custom joinery, and share a sleek family bathroom with sumptuous freestanding bathtub plus separate powder room that echoes the same contemporary style. There’s also a fitted home office that’s ideal for students or those working from home.
The private and low-maintenance landscaped garden surroundings with irrigation system, generous rear lawn and undercover alfresco deck set the standard outside, while a remote-control double garage, stone-topped laundry, lower-level powder room, ducted reverse cycle heating and cooling, and keyless entry provide the finishing touches to this highly impressive residence that sits across a 631sqm (approx.) allotment.
In a premier seaside location so close to a choice of surf and bay beaches, the Point Lonsdale Golf Club, and within easy walking distance of the village cafe strip, this is an incredible lifestyle opportunity promising the very best in contemporary style, effortless liveability, and family comfort.








 View more
View more View more
View more View more
View more View more
View more
