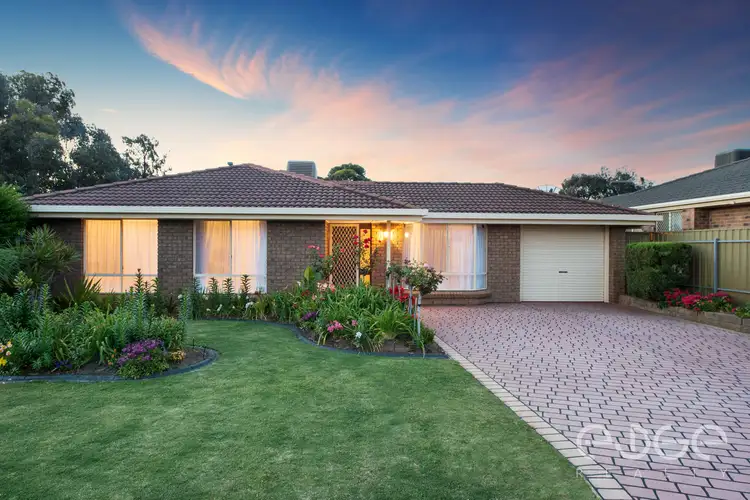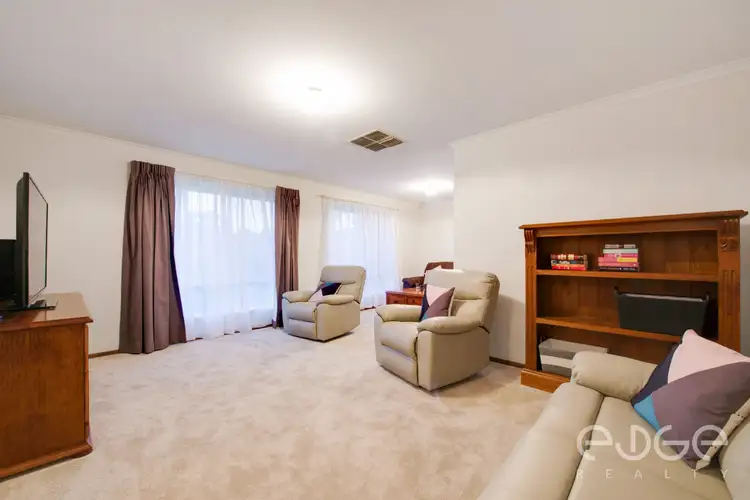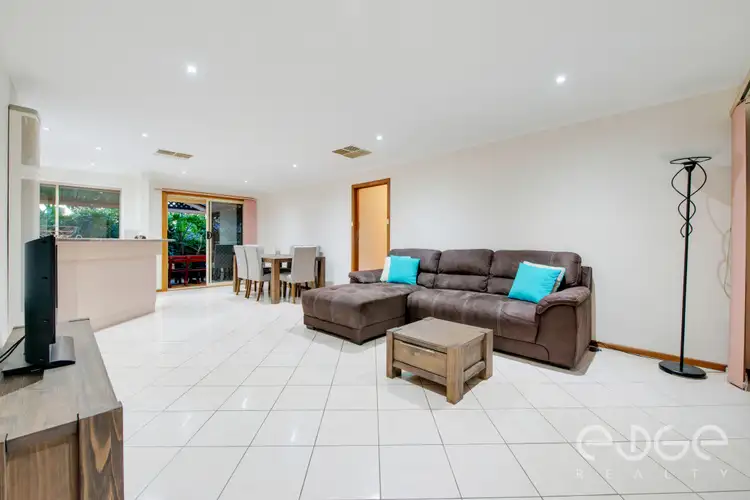$450,000
4 Bed • 2 Bath • 2 Car • 640m²



+25
Sold





+23
Sold
61 Firmin Street, Paralowie SA 5108
Copy address
$450,000
- 4Bed
- 2Bath
- 2 Car
- 640m²
House Sold on Thu 25 Feb, 2021
What's around Firmin Street
House description
“Family Home of Space and Flexibility!”
Property features
Building details
Area: 161m²
Land details
Area: 640m²
Interactive media & resources
What's around Firmin Street
 View more
View more View more
View more View more
View more View more
View moreContact the real estate agent

Mike Lao
Edge Realty
0Not yet rated
Send an enquiry
This property has been sold
But you can still contact the agent61 Firmin Street, Paralowie SA 5108
Nearby schools in and around Paralowie, SA
Top reviews by locals of Paralowie, SA 5108
Discover what it's like to live in Paralowie before you inspect or move.
Discussions in Paralowie, SA
Wondering what the latest hot topics are in Paralowie, South Australia?
Similar Houses for sale in Paralowie, SA 5108
Properties for sale in nearby suburbs
Report Listing
