Price Undisclosed
3 Bed • 2 Bath • 2 Car • 683m²
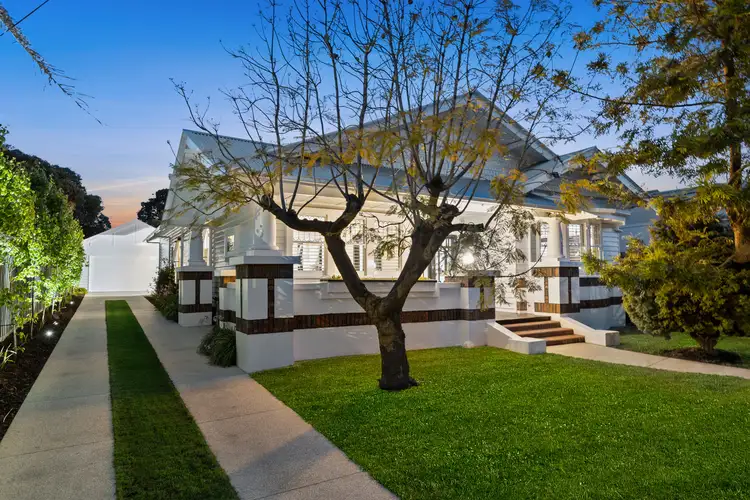
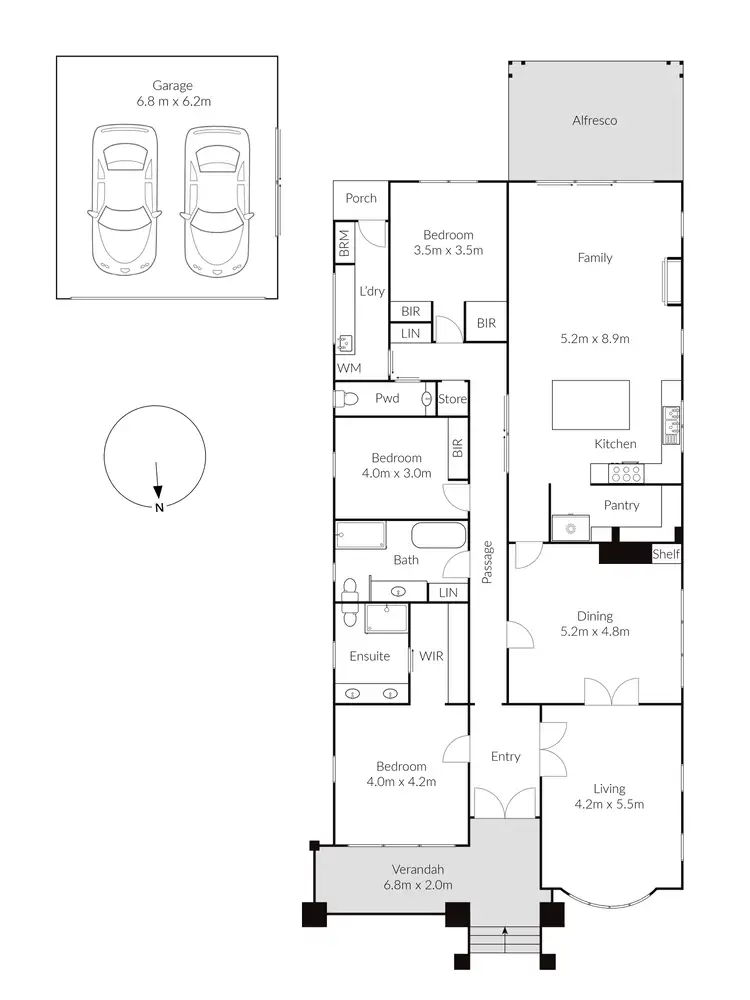
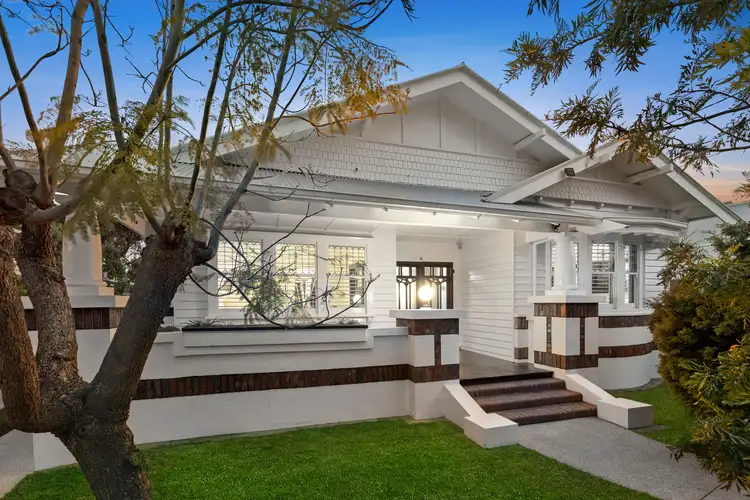
+24
Sold




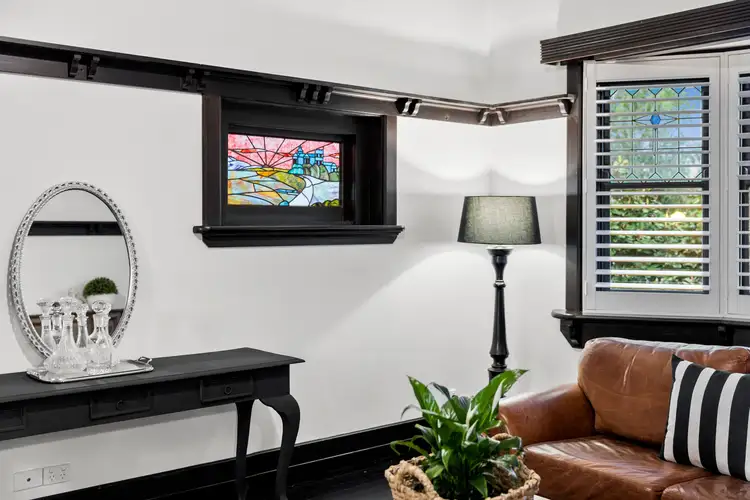
+22
Sold
61 Gertrude Street, Geelong West VIC 3218
Copy address
Price Undisclosed
- 3Bed
- 2Bath
- 2 Car
- 683m²
House Sold on Fri 3 Dec, 2021
What's around Gertrude Street
House description
“Alluring Californian Masterpiece”
Land details
Area: 683m²
Property video
Can't inspect the property in person? See what's inside in the video tour.
Interactive media & resources
What's around Gertrude Street
 View more
View more View more
View more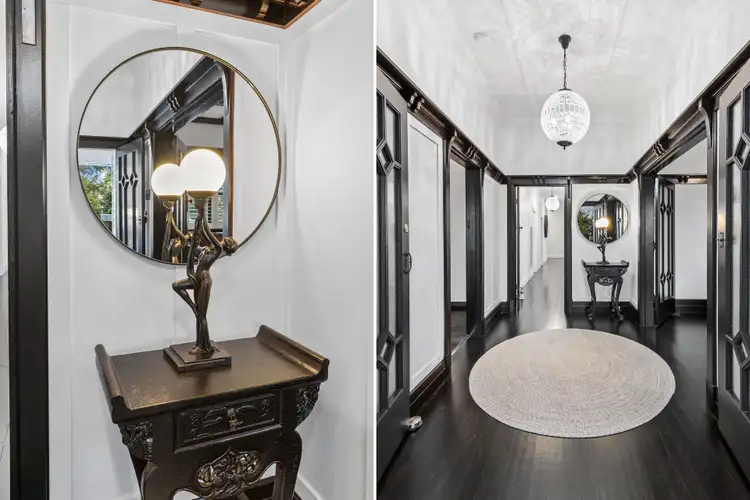 View more
View more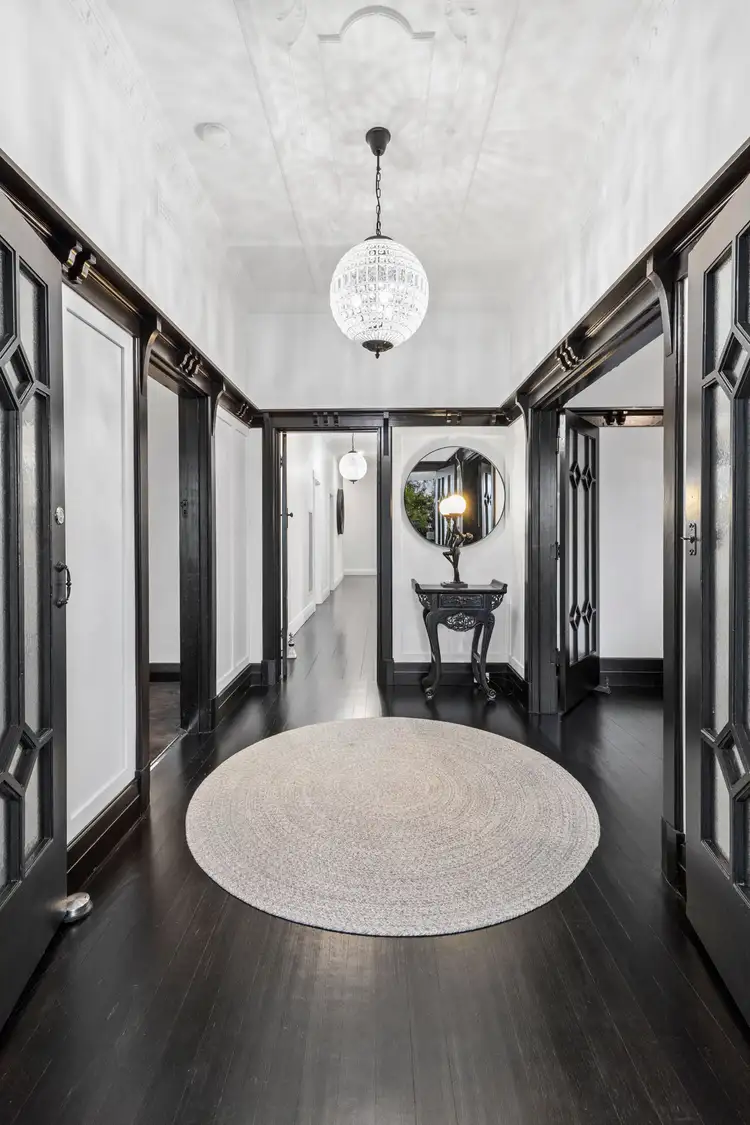 View more
View moreContact the real estate agent

Terry Cleary
Ray White - Lara
0Not yet rated
Send an enquiry
This property has been sold
But you can still contact the agent61 Gertrude Street, Geelong West VIC 3218
Nearby schools in and around Geelong West, VIC
Top reviews by locals of Geelong West, VIC 3218
Discover what it's like to live in Geelong West before you inspect or move.
Discussions in Geelong West, VIC
Wondering what the latest hot topics are in Geelong West, Victoria?
Similar Houses for sale in Geelong West, VIC 3218
Properties for sale in nearby suburbs
Report Listing
