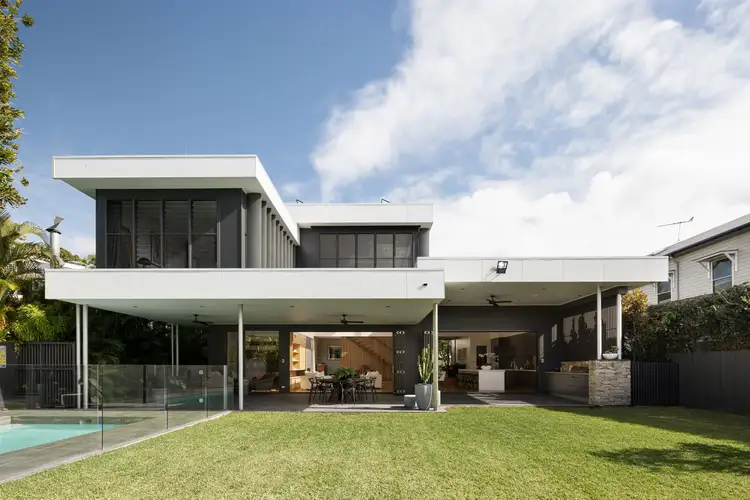A stunning illustration of architecture, opulence and prestige living, this exquisite residence by Tim Stewart Architects showcases an unrivalled design and family-friendly lifestyle on 1012sqm of sprawling grounds opposite TC Beirne Park.
Crafted with the executive family in mind, the house balances luxury finishes, sculptural elements, inspired interiors and poolside entertaining with a beautiful blend of materials accentuating the grand-scale design.
Soaring ceilings, banks of glass, louvre windows and bi-fold doors create a passive response to the natural landscape, allowing sunlight, breezes and alfresco outlooks to fill the enchanting home.
The living and dining area, with a towering void and warming fireplace, forms the heart of the home and keeps you connected to family, children and guests across the living and alfresco zones. Hosting exquisite culinary delights and entertainment retreats, the house unveils a Miele kitchen, butler's pantry, outdoor kitchen and a private pavilion by the expansive yard and sparkling pool.
A media room, office/library, and recreation area offer essential breakout space, and you can bask in the tranquil park views from the upstairs verandah.
There are four bedrooms, three bathrooms with floor-to-ceiling tiles and rainfall showers, and a powder room off the pavilion. Two bedrooms open via French doors to the park-view verandah, and the primary suite will delight with its glistening poolside views, custom walk-in robe and luxurious ensuite boasting dual vanities and a luxurious bathtub.
Located across the street from TC Beirne Park, walking distance to cafes and moments from renowned schools, this house presents an enviable family-friendly lifestyle. Serviced by transport, close to the racecourse, and providing quick access to the airport and CBD, this home offers but is not limited to:
- Tim Stewart designed home on 1012sqm opposite TC Beirne Park
- 3m+ ceilings; 6.9m void; Blackbutt timber; Calacatta marble
- Expansive living and dining area with a warming fireplace
- Media room; kid's recreation area; office/library
- Stunning Miele kitchen; butler's pantry; outdoor kitchen
- Heated Enviroswim pool; entertaining pavilion; alfresco terrace
- Garden courtyard; private backyard; park-view verandah
- 4 bedrooms; 3.5 bathrooms; laundry with chute
- Primary suite with a custom walk-in robe and ensuite
- Oversized double garage with ample storage space
- C-Bus lighting; speakers; ducted A/C; alarm system
To obtain further information or to arrange a private inspection, please contact Tom Lyne on 0423 696 862.
This property is being sold by auction or without a price and therefore a price guide cannot be provided. The website may have filtered the property into a price bracket for website functionality purposes.








 View more
View more View more
View more View more
View more View more
View more
