Defined:
A dream family home, this expansive double storey, four-bedroom home with a study and three living areas offers a unique opportunity for families to maximise their living space in a quiet and peaceful coastal location. Situated just moments away from the beach, St Leonards pier and the town centre, this house has lovingly supported three generations of children and is now ready for a new family to call it home. Immaculately maintained and with practical, family-friendly features throughout, this property offers versatile spaces and room to move on a large block of over 750 sqm (approx.). The double lock-up garage leads to an undercover carport with scope for up to five cars, and an additional rear garage or workshop is a perfect place for caravan or boat storage. Ideal for families seeking some breathing space, this home also offers picturesque water views from the sun filled upper level and balcony. Move in today and make the tranquil waters of St Leonards your playground.
Considered:
Kitchen – C-Shaped kitchen with gleaming timber cabinetry and white stone benchtops, near new appliances, double stainless steel sink, four burner gas cooktop and large window overlooking the leafy fern garden.
Living/Dining – Family dining area nestled in a large bay window adjacent to the kitchen, overlooking the alfresco dining area and tiered manicured garden, sits alongside a cosy family living area with rear garden access. Tiled throughout.
Formal Lounge – Located at the front of the home, the sun-filled formal lounge features timber floors and wide windows overlooking the porch.
Rumpus – Large, upstairs rumpus room or teenager’s retreat, this area features a bar area with timber cabinetry, sink and fridge recess and looks out towards the ocean via wide windows with access to the upper level balcony. Tiled throughout.
Master Suite – Downstairs, the sun filled master bedroom features a walk-in robe, timber floors, large windows and ensuite bathroom with corner shower, single timber vanity and toilet.
Second bedroom – Large north-facing bedroom upstairs, with built-in robe and tiled floor.
Additional Bedrooms – Two additional upstairs bedrooms both feature carpet and built-in robes.
Study – A smaller room upstairs is a dedicated work zone, with built-in timber desk and shelving, overlooking the rear garden.
Main Bathroom – The family bathroom has a deep, tiled inset bath, corner shower and timber vanity. Separate toilet.
Powder Room – A downstairs powder room adds practicality.
Outdoors – Large rear yard separated into ornamental and productive sections, with fruit trees and large in-ground veggie beds complementing the fern garden and manicured, tiered garden.
Close by facilities – Walking distance to St Leonards beach, St Leonards pier and boat ramp, St Leonards township including cafes, restaurants and shops. Close to St Leonards Golf Club and Primary School.
Ideal for – Families
*All information offered by Oslo Property is provided in good faith. It is derived from sources believed to be accurate and current as at the date of publication and as such Oslo Property simply pass this information on. Use of such material is at your sole risk. Prospective purchasers are advised to make their own enquiries with respect to the information that is passed on. Oslo Property will not be liable for any loss resulting from any action or decision by you in reliance on the information.*
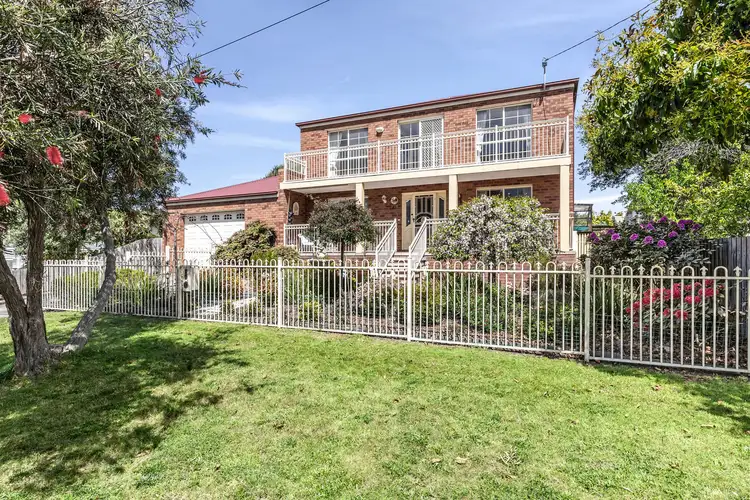
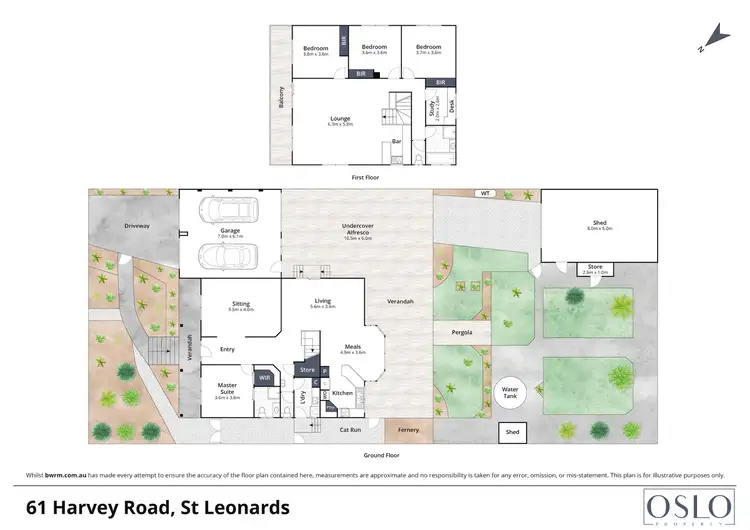
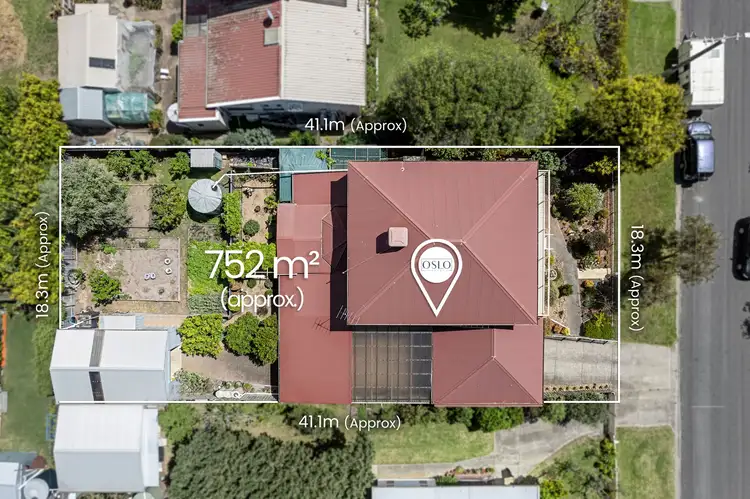
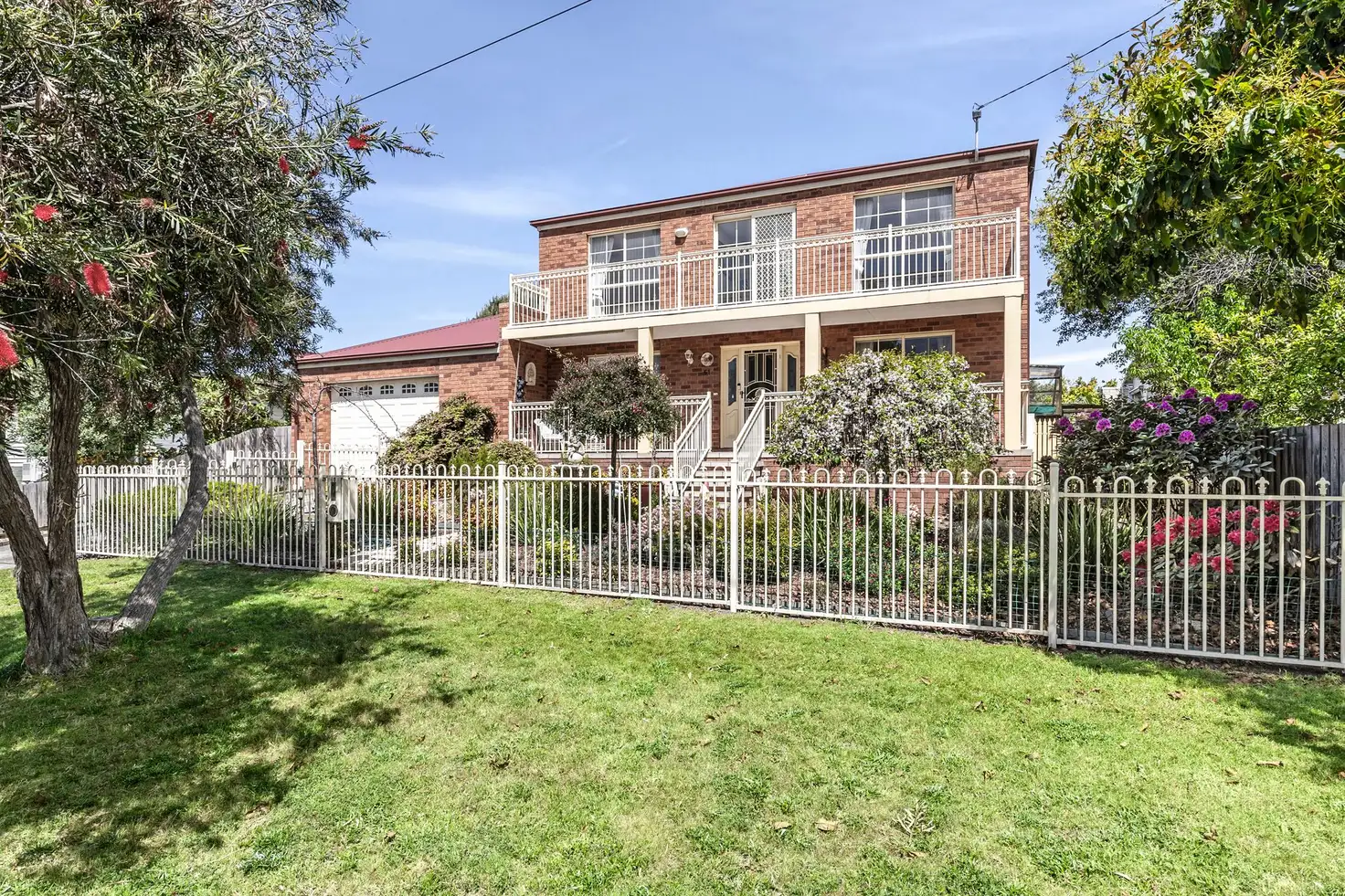


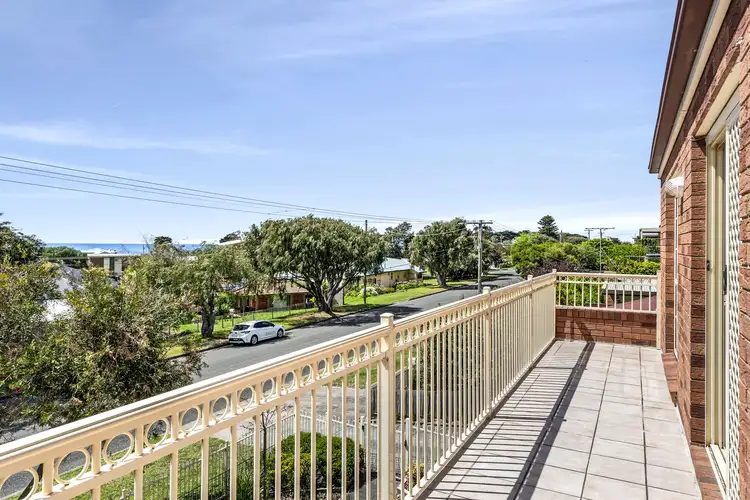
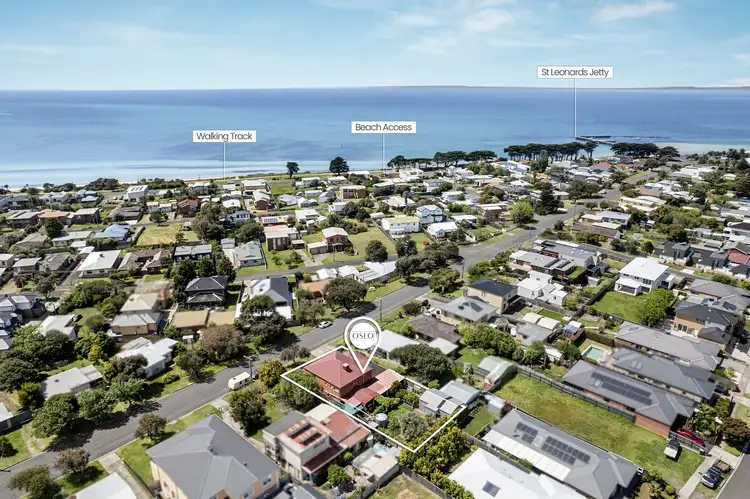
 View more
View more View more
View more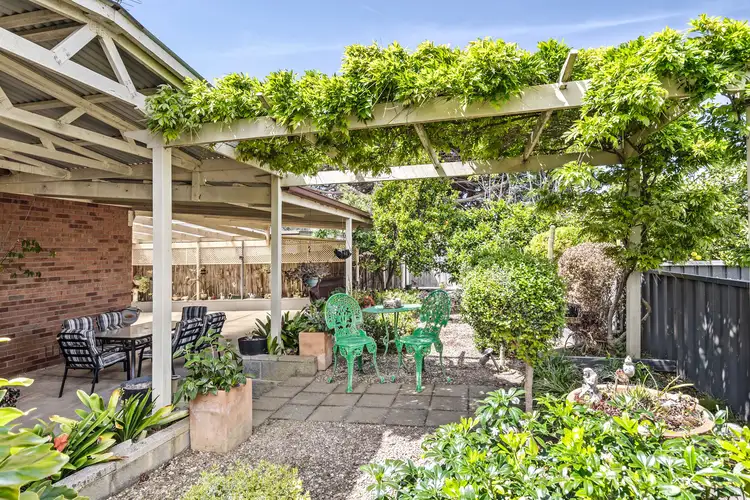 View more
View more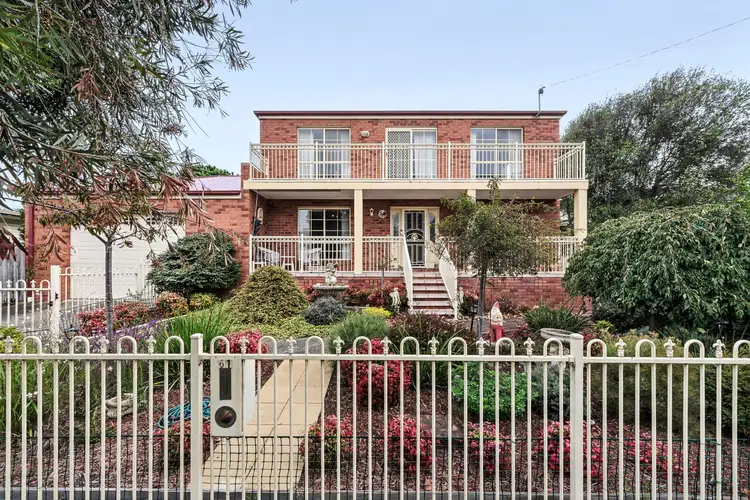 View more
View more
