“Family Entertainer in Narangba Valley Catchment”
With so many features to list, I best start at the beginning. Set on a 1001m2 block this sturdy steel framed home offers something for the whole family. Large open living space with access to one of the under covered patios. Large separate room that could be either used as another large living room, kids playroom or if you like entertaining, a grand formal dining experience. All bedrooms have been fitted with new ceiling fans and 3 out of the 4 rooms have new carpet while the other has vinyl flooring. The whole house is fitted with ducted air conditioning for ideal comfort all year round.
The rear of the house is the rumpus room/mancave that leads out to the gable roofed outdoor entertaining area. This could be the perfect spot for entertaining with access to the pool just a few steps away. Accompanied by a 7.3m x 3m pool hut with wet bar and storage room, you could happily spend the whole day relaxing by the pool area
One of the standout features is the massive 8.4m x 8m powered shed which you could easily accommodate up to 6 cars. Perfect for the car enthusiast, there is legitimate side access straight up the concrete driveway to the shed.
Features include:
-4 bedrooms with robes - Master with walk-in and ensuite
-2-way main bathroom with powder room & separate toilet
-Ducted air conditioning (reverse cycle)
-Refurbished kitchen
-Plenty of linen storage
-Large separate dining room or Living room
-Laundry room
-Ducted vacuum system
-Hallway lights are on motion sensors
-Rumpus room
-6m x 7.5m Gable roofed undercover outdoor patio (rear)
-5m x 5m undercover outdoor patio (side)
-Inground saltwater pool.
-Pool house with wet bar & storage room
-8.4m x 8m Shed
-External clean up station behind garage for the home handyman
-Drive through side access with driveway whole length
-5kw Solar with 24 panels
-4 rainwater tanks with 12,000L total storage
-Steel framed home
-House fully alarmed
If location matters to you, you are a short drive to all local schools, shops, public transport and other local amenities. 2.1km to Carmichael College, 3.3km to Narangba Valley State High School, 2.4km to Narangba Valley State Primary School. 4.7km to Narangba train station.
The addition of the new University of Sunshine Coast's Petrie Campus is scheduled to open in 2020. With its campus approx. 14km from this residence will appeal to families with university age students and savvy investors alike.
For more information please feel free to get in touch. Private inspections welcome via appointment.

Air Conditioning

Alarm System

Pool

Toilets: 2
Built-In Wardrobes, Close to Schools, Close to Shops, Close to Transport, Garden
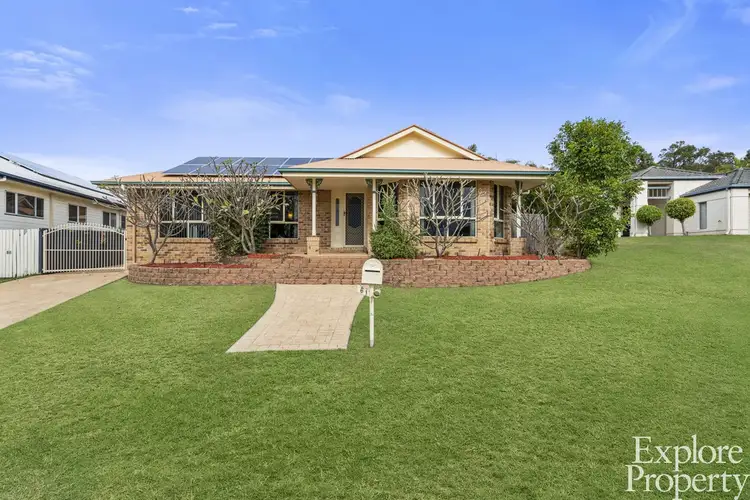
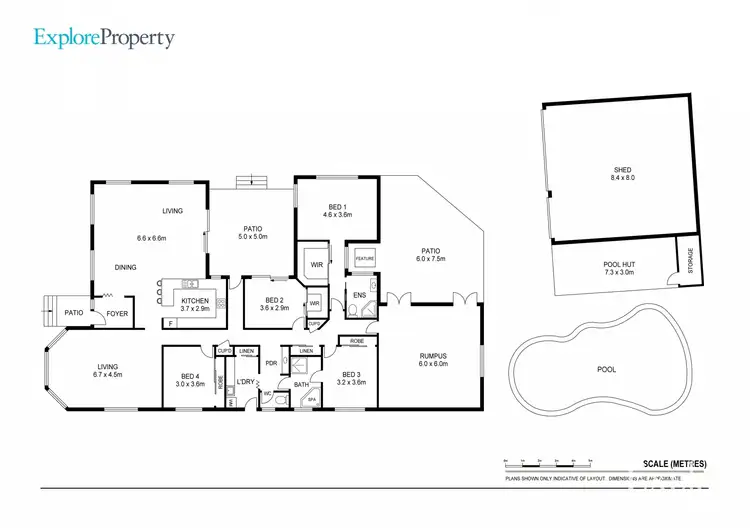
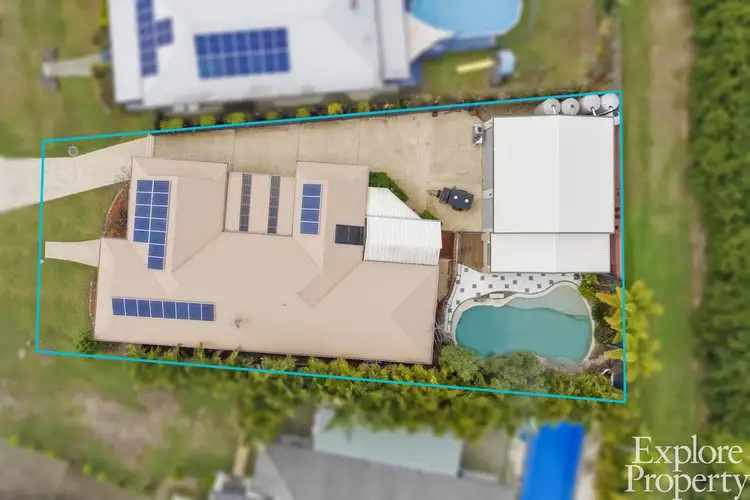
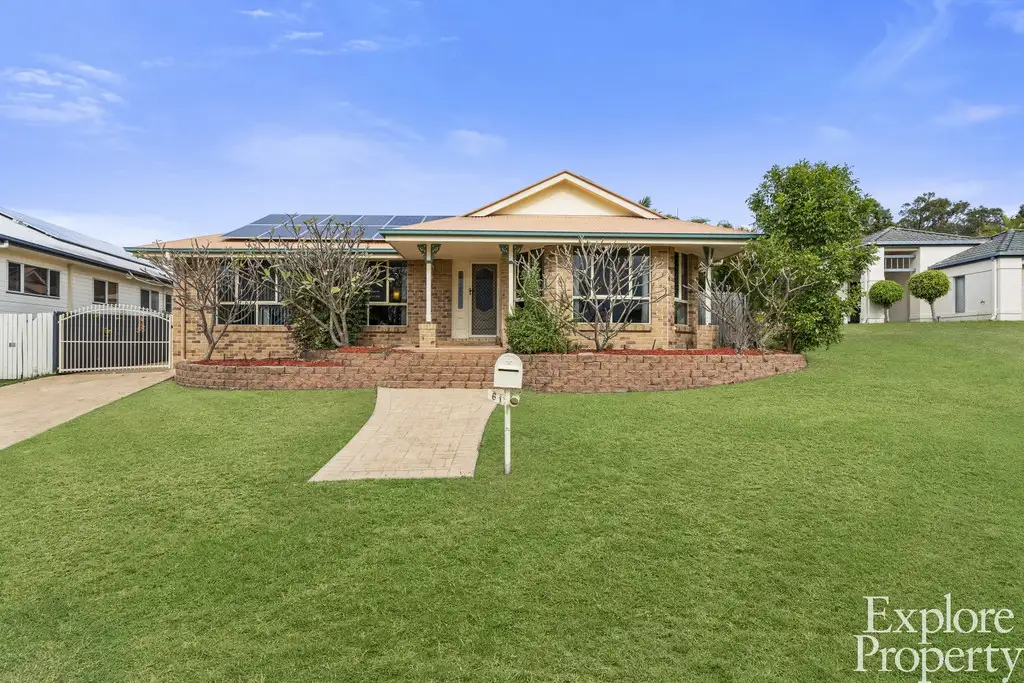


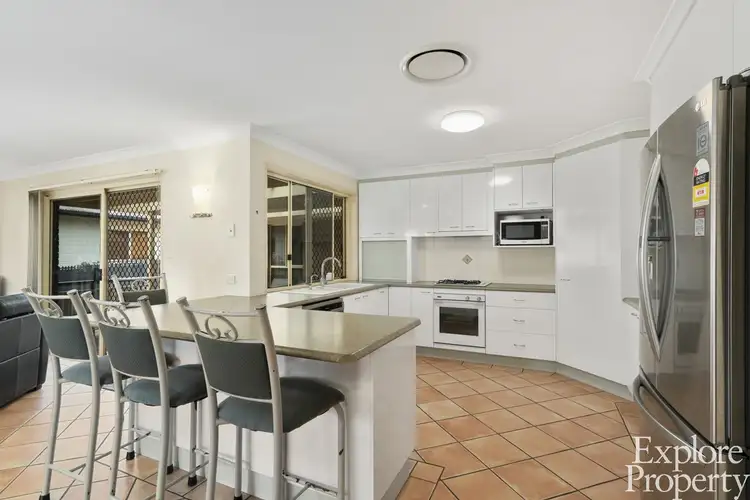
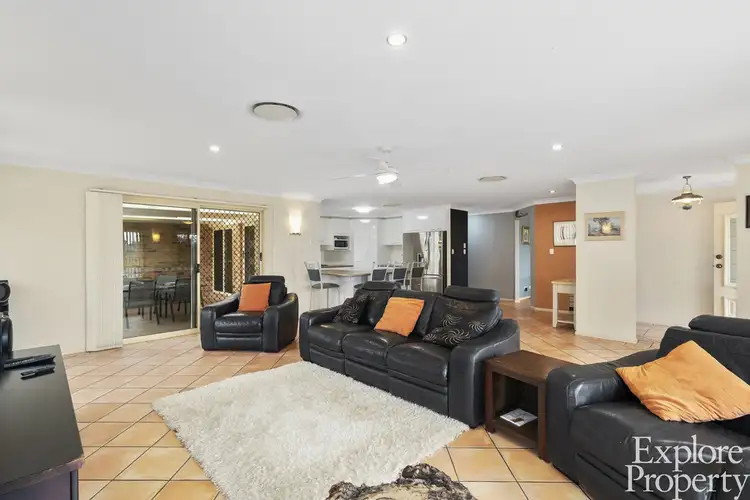
 View more
View more View more
View more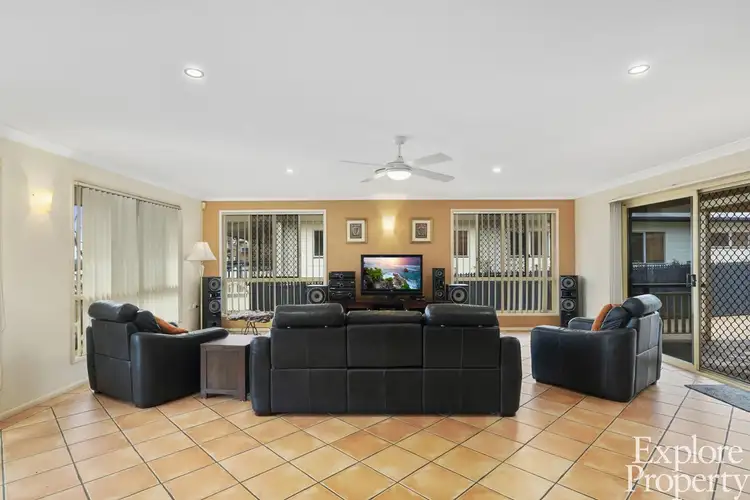 View more
View more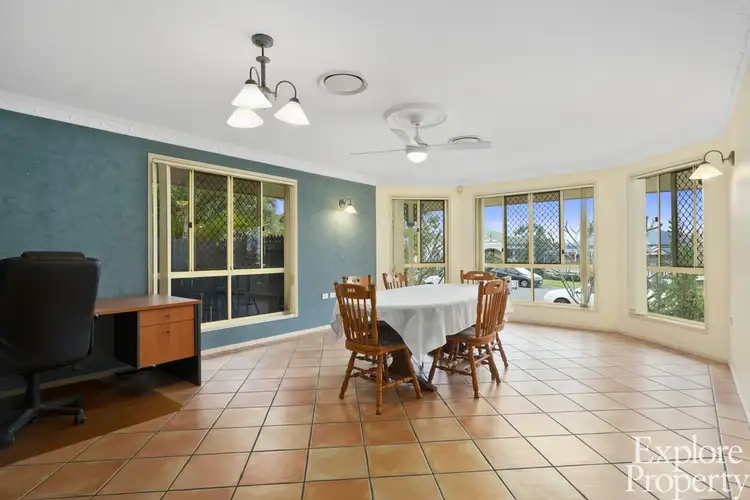 View more
View more
