Price Undisclosed
4 Bed • 2 Bath • 2 Car • 679m²
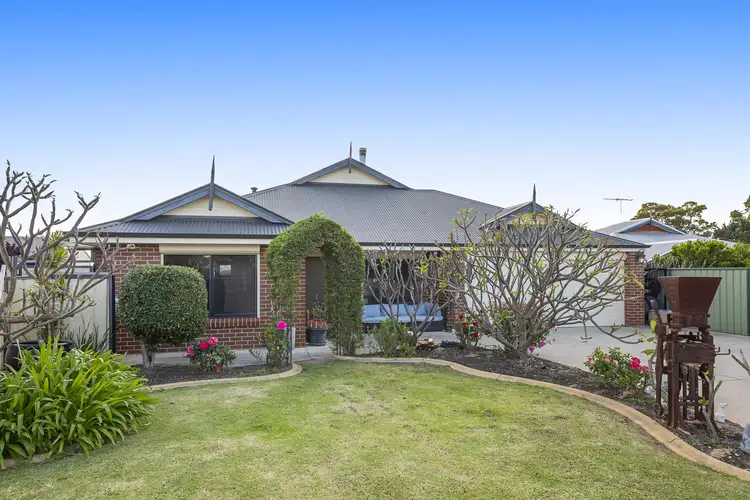
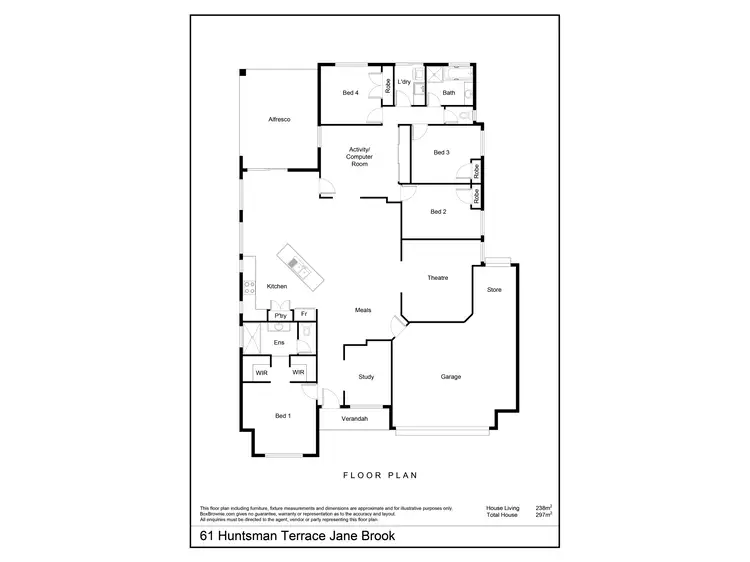
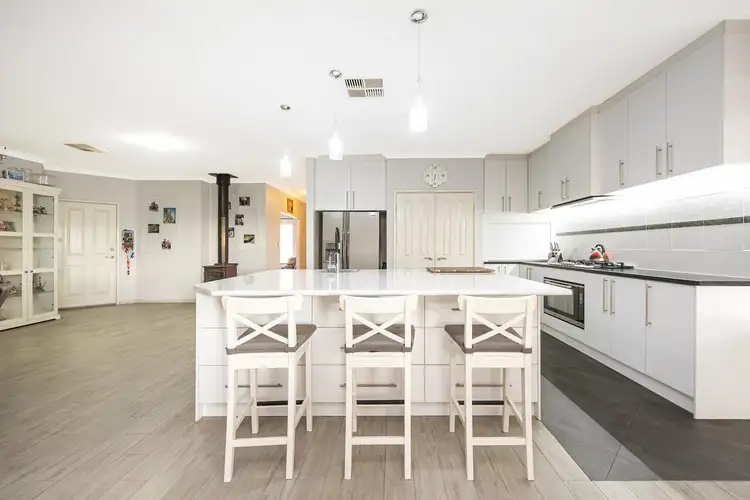
+24
Sold
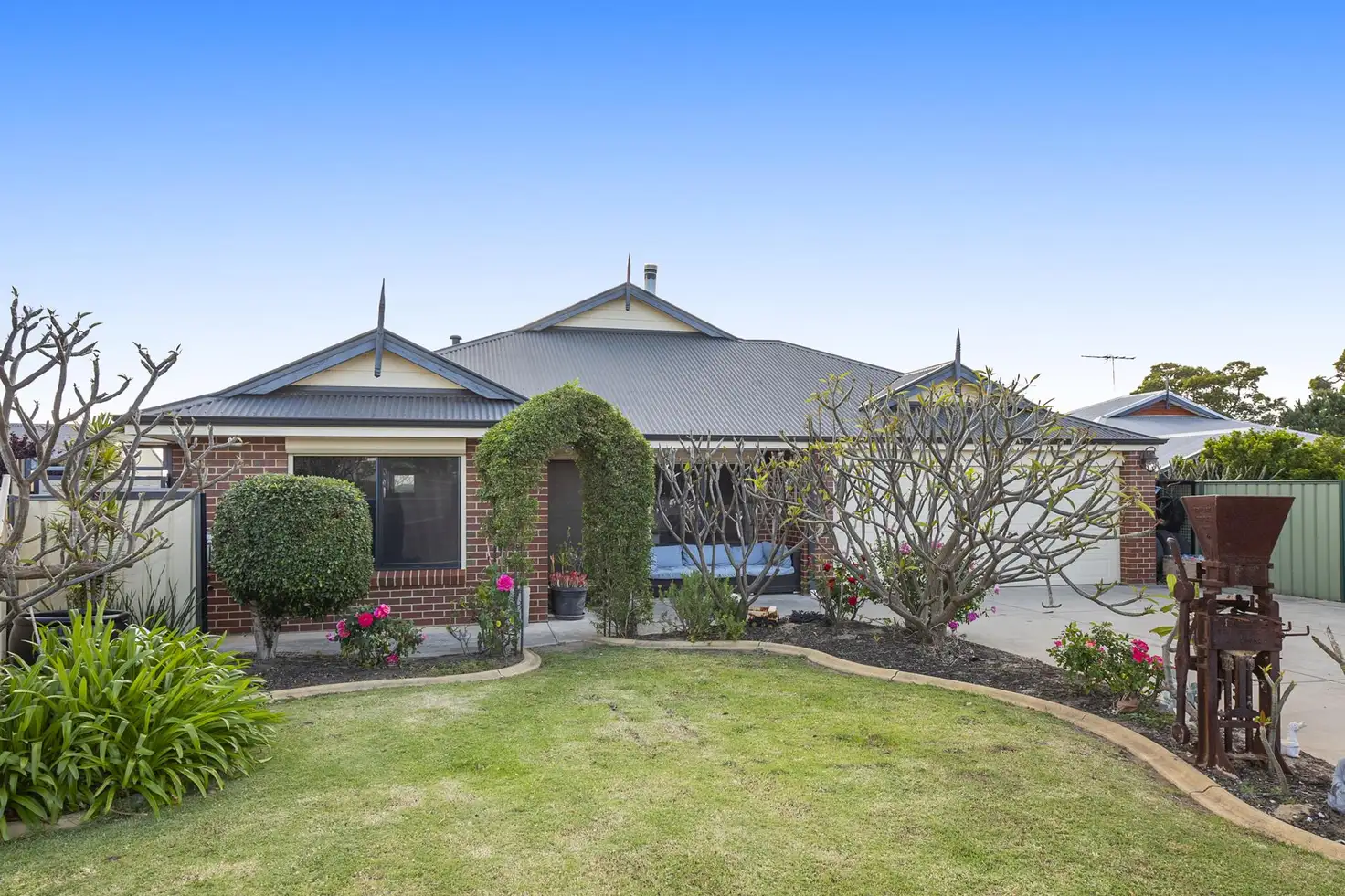


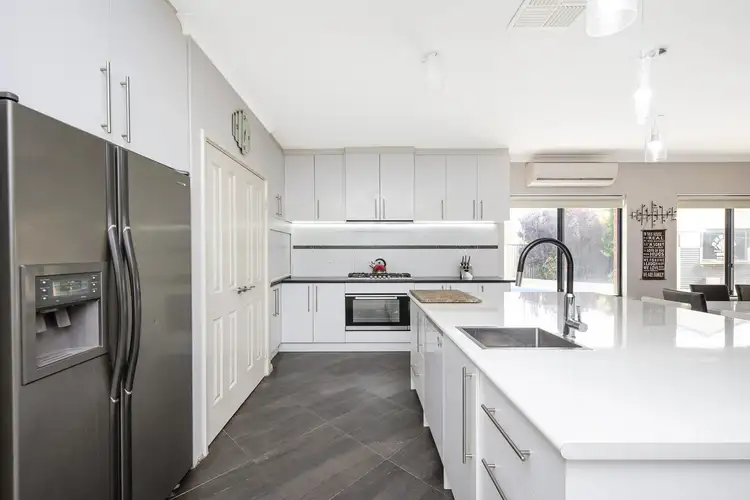
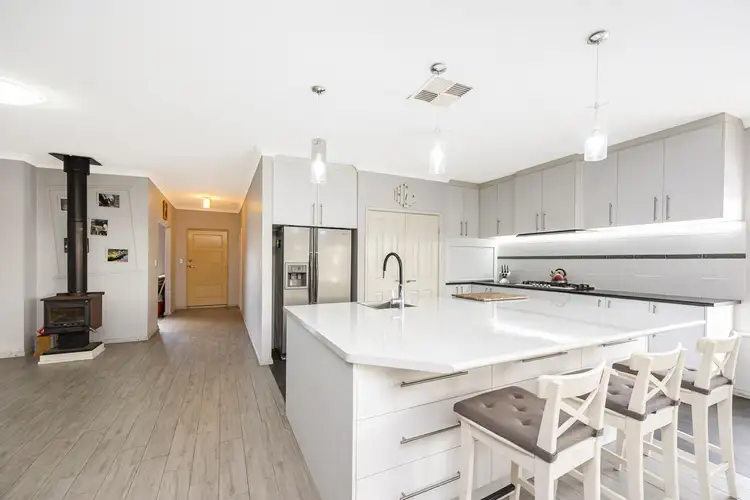
+22
Sold
61 Huntsman Terrace, Jane Brook WA 6056
Copy address
Price Undisclosed
- 4Bed
- 2Bath
- 2 Car
- 679m²
House Sold on Fri 19 Nov, 2021
What's around Huntsman Terrace
House description
“LARGE FAMILY HOME COMPLETE WITH POOL AND WORKSHOP ALL IN TOP CUL-DE-SAC LOCATION! ...NOW 'UNDER OFFER'”
Property features
Building details
Area: 297m²
Land details
Area: 679m²
Interactive media & resources
What's around Huntsman Terrace
 View more
View more View more
View more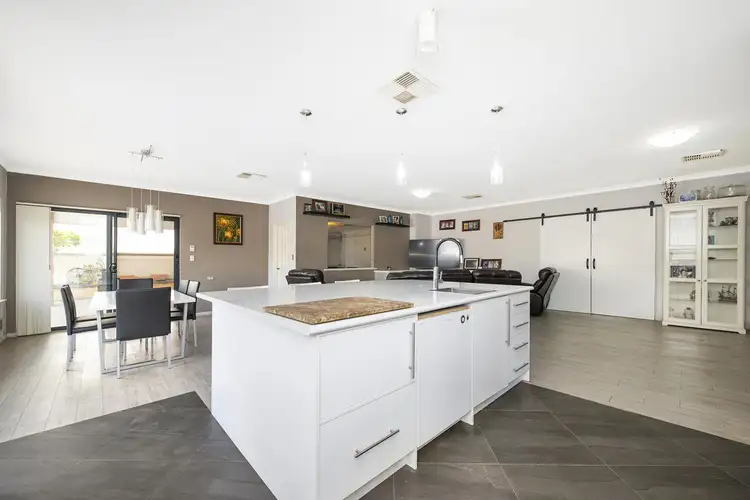 View more
View more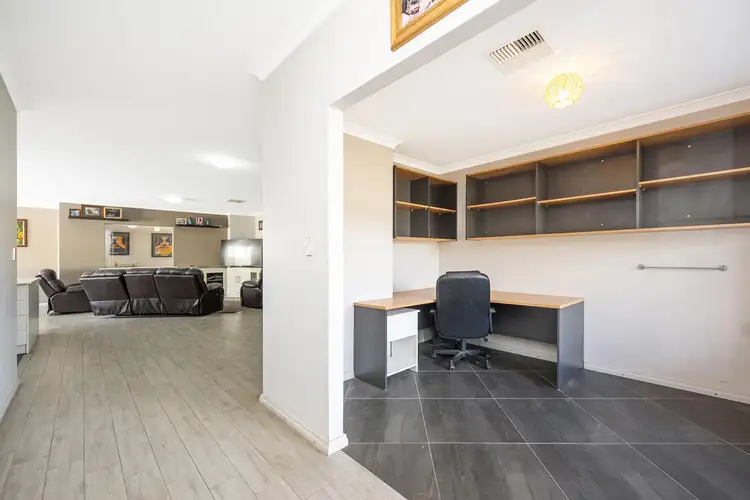 View more
View moreContact the real estate agent

Carolyn May
Abel Property Leederville
5(1 Reviews)
Send an enquiry
This property has been sold
But you can still contact the agent61 Huntsman Terrace, Jane Brook WA 6056
Nearby schools in and around Jane Brook, WA
Top reviews by locals of Jane Brook, WA 6056
Discover what it's like to live in Jane Brook before you inspect or move.
Discussions in Jane Brook, WA
Wondering what the latest hot topics are in Jane Brook, Western Australia?
Similar Houses for sale in Jane Brook, WA 6056
Properties for sale in nearby suburbs
Report Listing
