Offering scale, comfort and an array of lifestyle-enhancing features, this expansive home in central Singleton is tailor-made for families who need room to move and zones to grow. From its two large living areas to the generous entertainer's kitchen, every element of this home has been designed with daily life in mind.
The open-plan family room spans nearly 8 metres in length, creating a hub for connection, while a second living area offers separation and flexibility, perfect for media, games, or downtime. All four bedrooms are generously sized and come complete with full-length built-ins and ceiling fans, while the master enjoys a renovated ensuite and a private position within the home. The main bathroom has a spa bath and follows a practical three-way design, and there's a third WC to support the busy rhythm of family life. Recent upgrades include, multiple split system air conditioners, an extensive solar system, and a slow-combustion fireplace balance comfort with energy efficiency. Outside, a large covered alfresco area leads to a secure backyard with established gardens and fruit trees, inviting relaxed weekends and outdoor play.
And then there's the shed, measuring an impressive 10m x 7.6m and built to handle up to four vehicles with power, lights, and a concrete floor already in place. Positioned close to schools, shops, and local parks, this is a rock-solid home in a tightly held part of town. Commuters will love the proximity to the Upper Hunter, and the Hunter Valley's iconic wineries, cellar doors and convert venues can be reached within 20 minutes.
- Huge open plan family room with combustion fire, plus a separate living zone for flexibility
- Quality timber kitchen with dishwasher, excellent storage and connection to main living zone
- Four well-sized bedrooms, each with a built-in robe and cooling ceiling fans
- Master bedroom boasts a renovated ensuite and generous proportions
- Three-way family bathroom with spa plus a handy third toilet for guests or busy mornings
- Renovated laundry room offering direct external access
- Four car 10m x 7.6m Colourbond garage with lights, power and side access
- Walk to a collection of local pubs and eateries plus the train station
- Within 1600m of the CBD, a major shopping centre and quality schools
Disclaimer:
We have obtained this property information from sources we believe to be reliable; however, we cannot guarantee its accuracy. Prospective buyers are advised to carry out their own investigations.
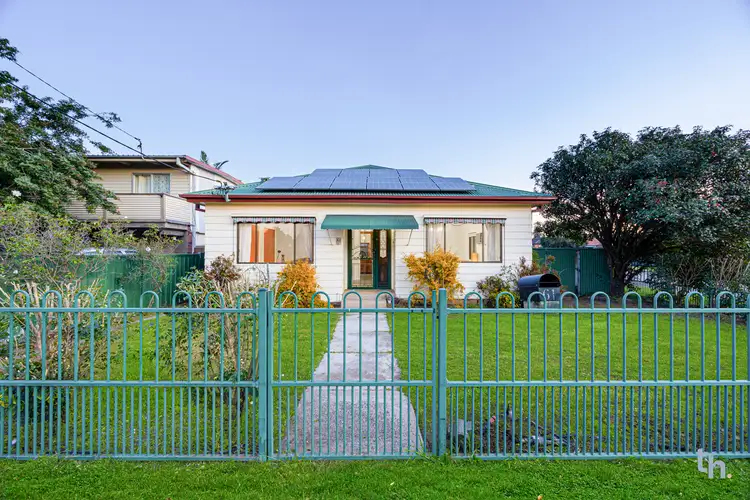
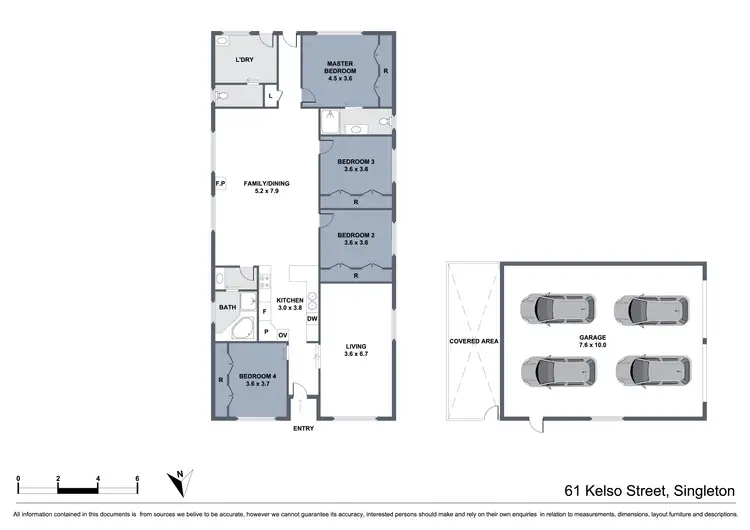
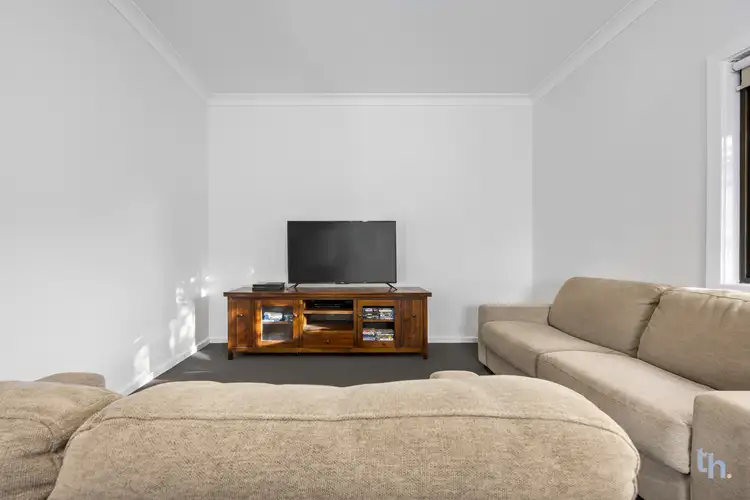
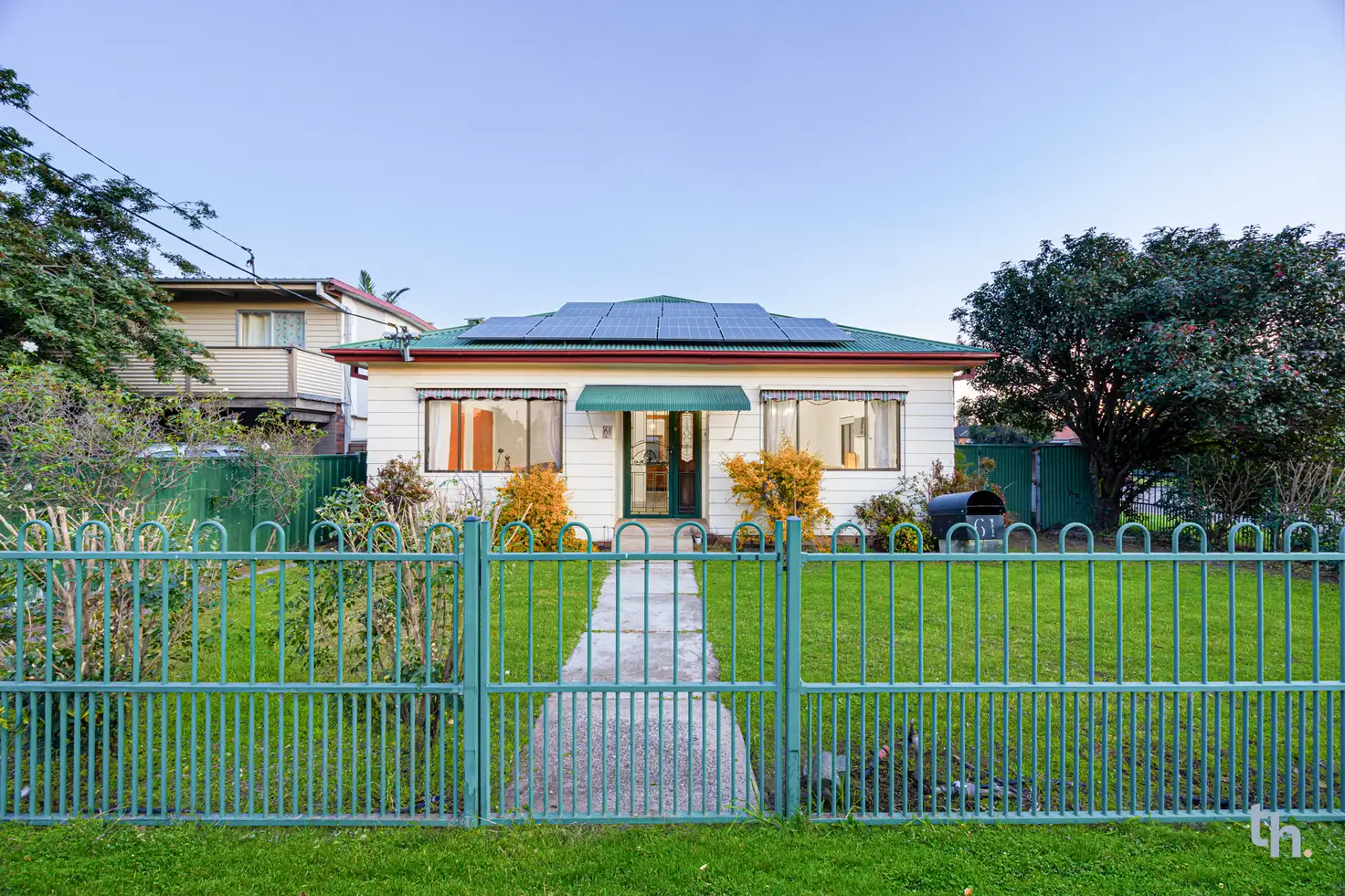


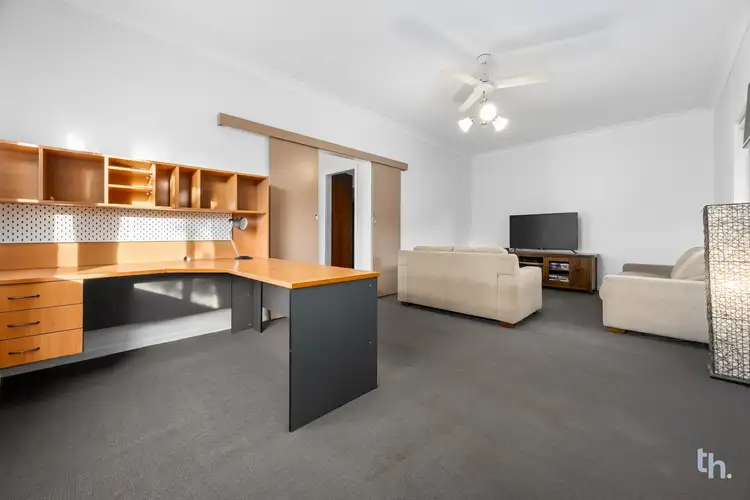

 View more
View more View more
View more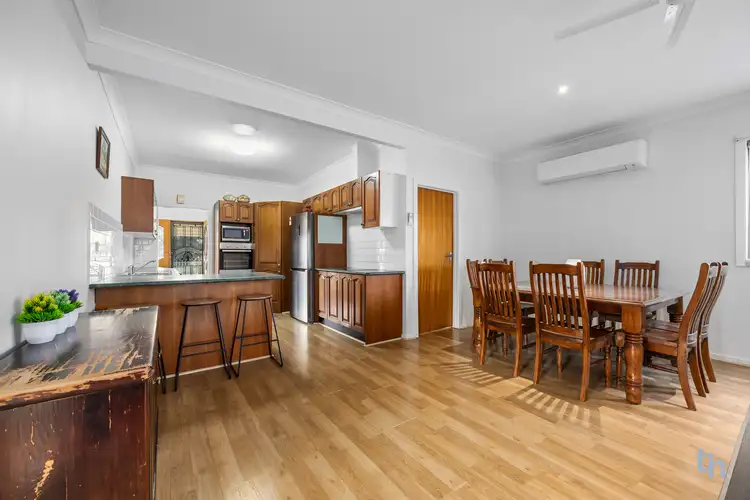 View more
View more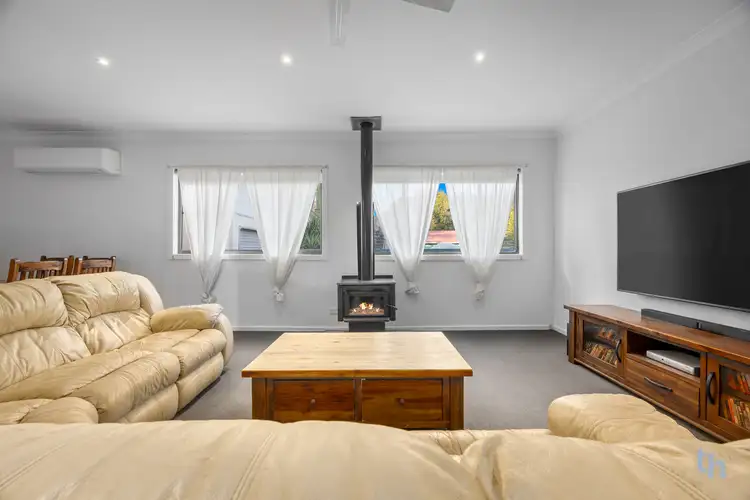 View more
View more
