$1,295,000
5 Bed • 3 Bath • 3 Car • 777m²
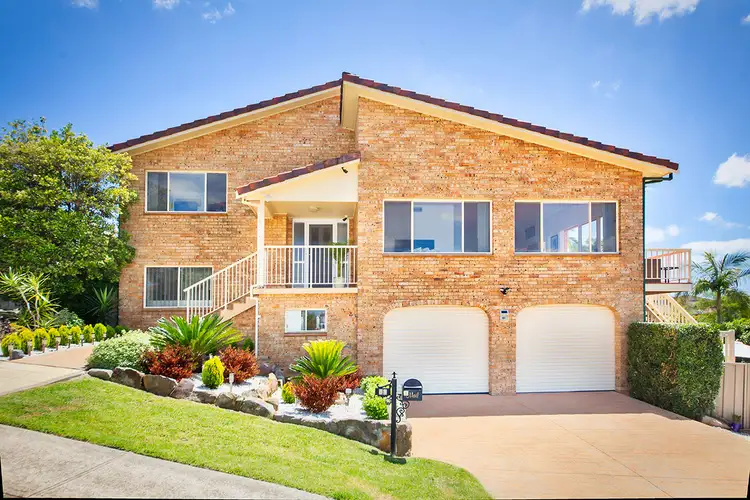
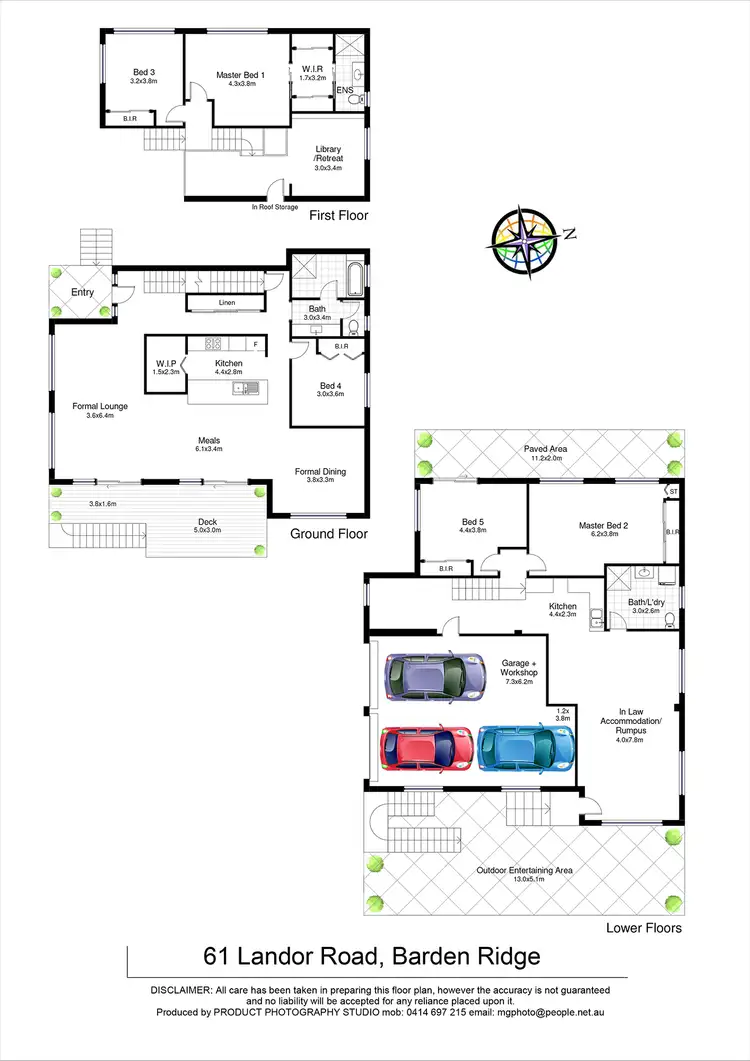
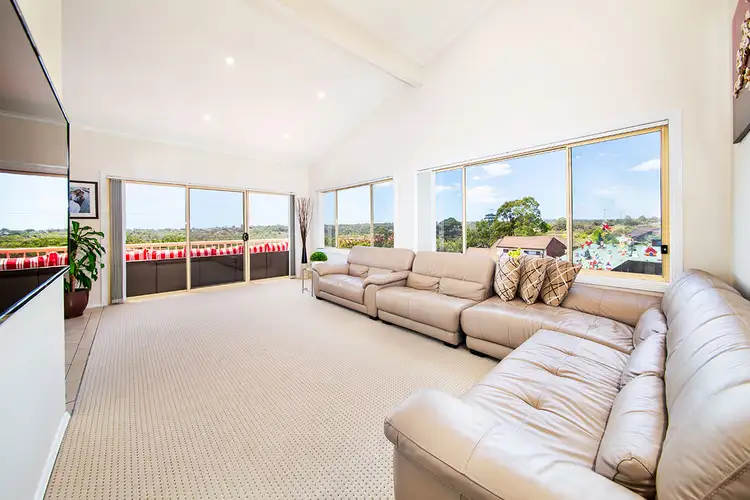
+15
Sold
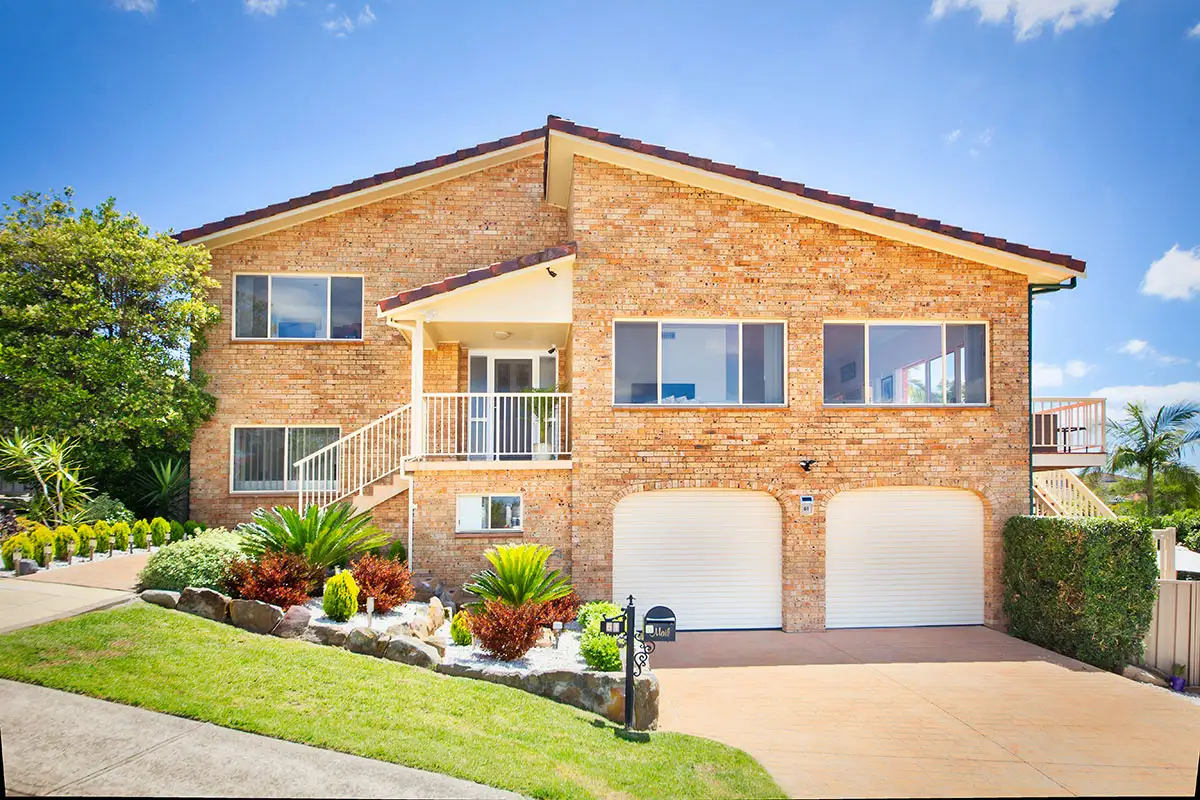


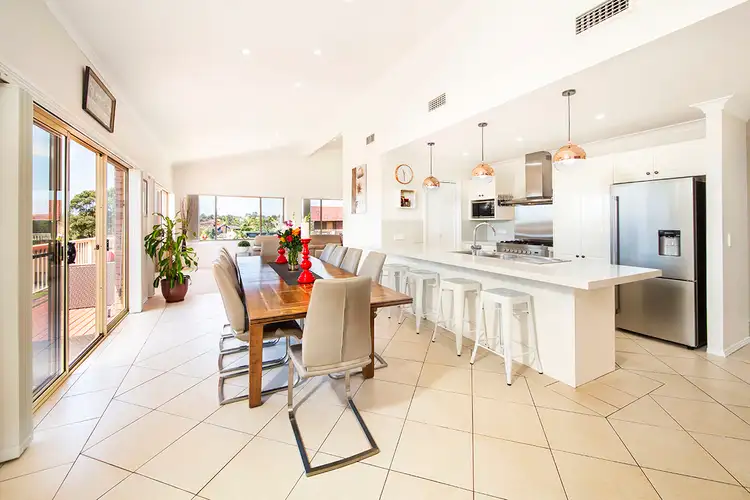
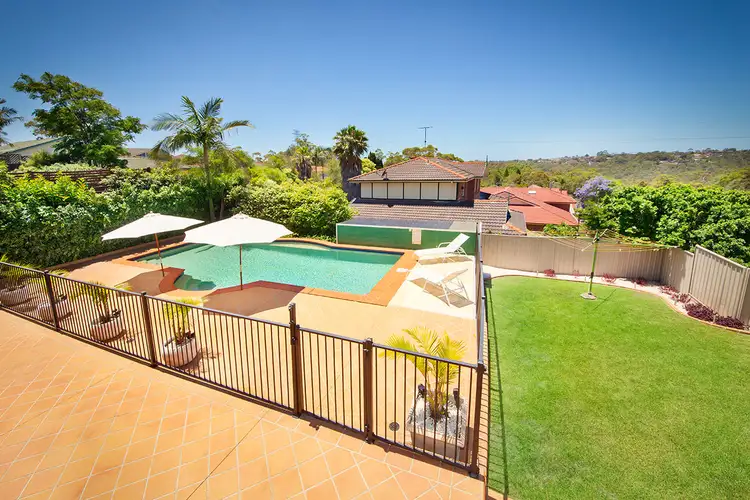
+13
Sold
61 Landor Road, Barden Ridge NSW 2234
Copy address
$1,295,000
- 5Bed
- 3Bath
- 3 Car
- 777m²
House Sold on Sat 2 Feb, 2019
What's around Landor Road
House description
“SOLD UNDER THE HAMMER - 9 REGISTERED BIDDERS...”
Property features
Land details
Area: 777m²
Interactive media & resources
What's around Landor Road
 View more
View more View more
View more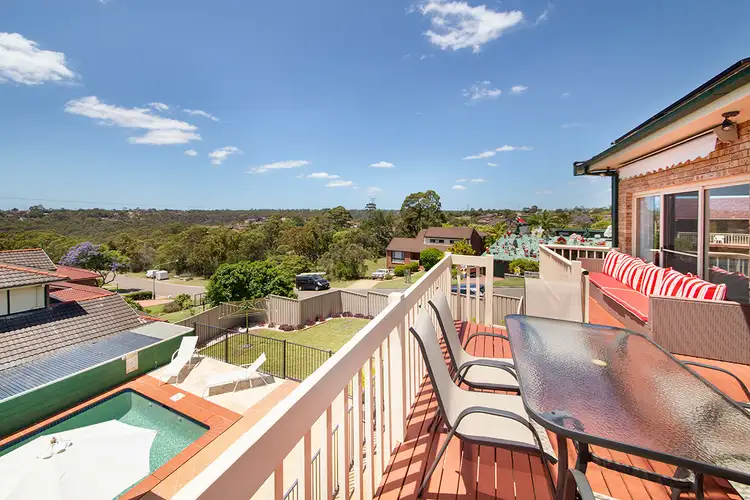 View more
View more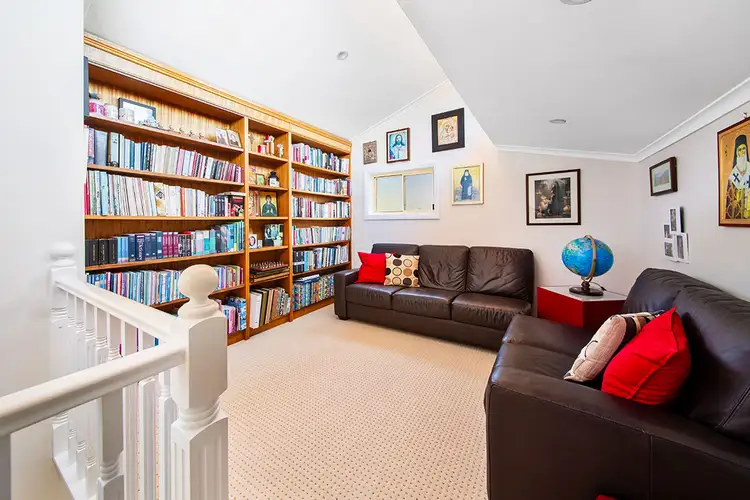 View more
View moreContact the real estate agent

Joel Khoury
Century 21 - Sutherland Shire
0Not yet rated
Send an enquiry
This property has been sold
But you can still contact the agent61 Landor Road, Barden Ridge NSW 2234
Nearby schools in and around Barden Ridge, NSW
Top reviews by locals of Barden Ridge, NSW 2234
Discover what it's like to live in Barden Ridge before you inspect or move.
Discussions in Barden Ridge, NSW
Wondering what the latest hot topics are in Barden Ridge, New South Wales?
Similar Houses for sale in Barden Ridge, NSW 2234
Properties for sale in nearby suburbs
Report Listing
