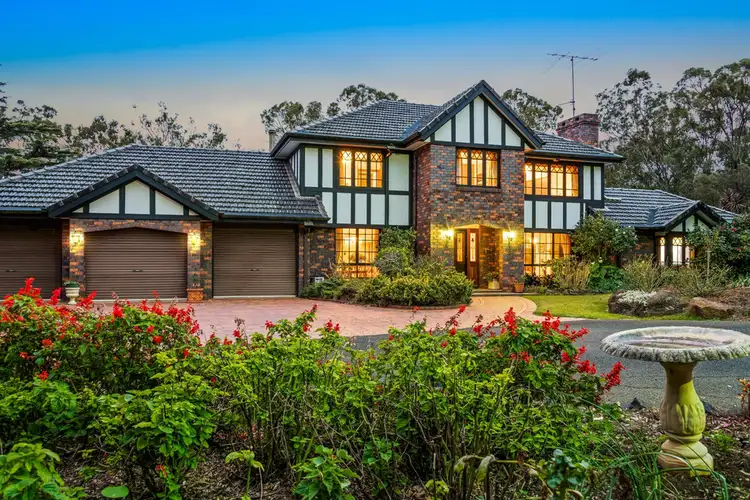61 McDougall St is a unique 46 Acre property set over Two Titles, with Two Homes, and Two bores, situated near the Cotswold Hills side of the very north west corner of Wilsonton, with entries on and boarded by McDougall St, and Boundary Road, and Barlow Street boundary to the north.
The property graces a magnificent large Tudor Style home which offers 4 generous built in bedrooms, 3 bathrooms, 5 separate spacious living and dining areas inside the home, plus spectacular enormous covered outdoor living areas and fernery, overlooking the big 12m x 15m solar heated salt water in ground pool. The 3 car garage plus storage and workshop, an in ground 20,000 gallon rain water tank, plus town water connection service the home. The first of the two bores waters the fully landscaped lawns and gardens via an integrated watering system. The adjoining approximately 3 Acre parcel of land has 1 Acre lot subdivision potential, subject to council approval. completes the overview for this eastern end of the property.
The second home is situated at 348 Boundary Street, the western end of the property. It is a Classic 3 bedroom Gable Queenslander featuring a new iron roof, 12' high ceilings, a feature arch to the hallway, wood heater, and timber floors. Its original verandah has been enclosed providing a large sleep out or games room. The home has a modernized kitchen and bathroom, and has a large lounge room and with wood heater. Improve and enjoy for your private use, or rent it out at approximately $300 or more per week, depending on the amount of land allocated. It has two tanks and the second bore for water supply. Town water is at the street.
The Subdivision Potential
An area of Approximately 15 acres fronting the Western or Boundary Street end of the property is Zoned Rural Residential, making it suitable for a boutique acreage subdivision creating an Estate of One Acre Allotments, subject to council approval. Power and town water are at the property frontage, providing this property with the key requirements for development.
This unique packaged property represents a great opportunity for:
•the astute lifestyle property owner to live at and enjoy as it is, and develop if you choose to in the future,
•the developer wishing to profit from the subdivision and resale of the homes.
•or an investor wishing to land bank for future capital gain and development.
Other features of the main home and property include.
•Classic Tudor Style faade and features such as lead light windows and some doors, glazed terracotta tile roof with gutterguard installed, sunken family room with high pitched and exposed beam feature ceiling.
•Automatic Security Gate Front Entry and sealed driveway
•Reverse Cycle Air Conditioning in 5 separate rooms including the kitchen, dining room, sunken family or piano room, master bedroom, and second bedroom.
•A double reverse fire place in the formal lounge room and sunken family room or piano room, and a wood burner in the kitchen and dining room.
•All doors are Crimsafe, and windows screened
•Back to Base Security System. With external security cameras
•Wonderful cupboard storage throughout the home
•Seamless epoxy resin flooring in the 3 car remote door garage
•A storage room or in house workshop
•Vacuum maid system
•A 12 x 15m Solar Heated Salt Chlorinated Pool, with sand filter and equipment shed
•20,000 gallon rain water tank plumbed to the home, plus town water supply
•Bore 1. Approx. 500 GPH, Potable Water, 97 m deep, with SWL at 32m,
•Bore 2 Producing Approx. 880 GPH.
•In ground garden sprinkler system
This unique property must be inspected to fully appreciate its features and potential. For a full prospectus of the property, please call Murray Troy of Elders Real Estate Toowoomba 0400 772 210.








 View more
View more View more
View more View more
View more View more
View more
