Immediately captivating, every aspect of this incredible home commands your attention. A wide-open floor plan offers breathtaking, uninterrupted views of this natural hinterland landscape.
Upon entry, make your way left where you will unveil an extraordinary, high-quality kitchen that will appease the avid chef within you. This impeccably designed kitchen comes equipped with Franke appliances, ensuring a culinary experience of the highest calibre. Offering an extended, attractive stone bench top with stool seating plus ample cabinetry, perfect for all your kitchen essentials. The allure of this kitchen is further enhanced by the addition of a large stylish butler's pantry.
Next to the kitchen is the dining area, which takes centre stage, flowing seamlessly through expansive glass sliding doors onto the vast outdoor undercover alfresco. Adjacent to the dining area, you will find a spacious living room, such a beautiful retreat and ideal for cozy family evenings at home. It's worth emphasizing the elevated raked VJ panelled ceiling complete with skylights which extends over the kitchen, dining and living areas. Ducted air conditioning and ceiling fans throughout ensure that you will feel comfortable across all seasons.
The inviting, spacious undercover alfresco wins 'hero of the home', where you will spend countless days socialising with friends over a few drinks or relishing moments with a good book and watching the wildlife go by. Beyond the outdoor entertaining terrace, a short stroll across the lush green grass leads you to a 10 x 4mtr in-ground concrete resort style swimming pool. This pool is maintained by the innovative 'naked pool system', utilising silver and copper ionization for filtration. Located a short distance from the pool, is a charming and intimate firepit area, secluded in its own dedicated space.
Occupying a significant portion of the right-hand side of the residence is the king size master suite, which exudes a luxurious ambience, while accessing the terrace and embracing panoramic views of the landscape. The master suite features a spacious walk-in-robe and a lavish ensuite bathroom with double basins and an indulgent double shower.
The remaining three Queen size bedrooms are situated at the opposite end of the home, ensuring great separation between the master suite and rest of the bedrooms. All three bedrooms boast ample space and feature expansive built in robes. Additionally, each bedroom offers stunning views of the surrounding bush landscape. A striking second bathroom features a deep bath, whilst enjoying the scenery.
Also taking up residence at this end of the home, you will find an exceptionally spacious media room, adorned with expansive windows and a sliding glass door, which opens onto the green lawn. This room offers ideal separation for large families.
A generous size separate office, which can easily convert to a fifth bedroom, brings versatility to the table. This adaptable room has its own entrance, rendering it perfect for working from home.
This newly constructed Hinterland gem is impeccably presented and beautifully maintained. The meticulous and thoughtful landscaping that surrounds this stunning property is truly unparalleled.
• A short 15min drive to Hastings Street and Noosa Main Beach
• 10min drive to Eumundi and Noosa River
• A spacious double carport, with direct entry into the home
• A separate large shed/2 car garage, 6 x 6.5mtr
• Multiple indoor/outdoor living rooms throughout
• High ceilings throughout, creating a sense of space and grandeur
• Daikon ducted 16Kw Air iZone Nexus system
• Separate media room
• Raised herb & vegetable garden
• 2 x 22,500L underground concrete water tanks plus a 5,000L above ground tank to shed
• 5kW solar system with LG battery
• Upgraded chemical reticulation termite management system to perimeter of house
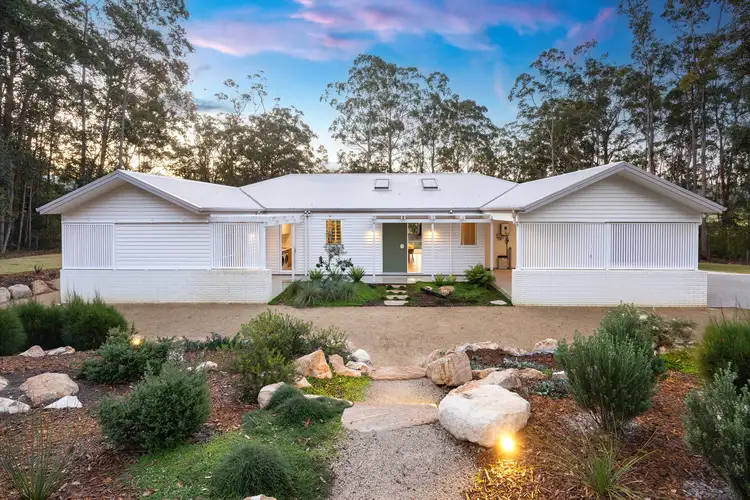
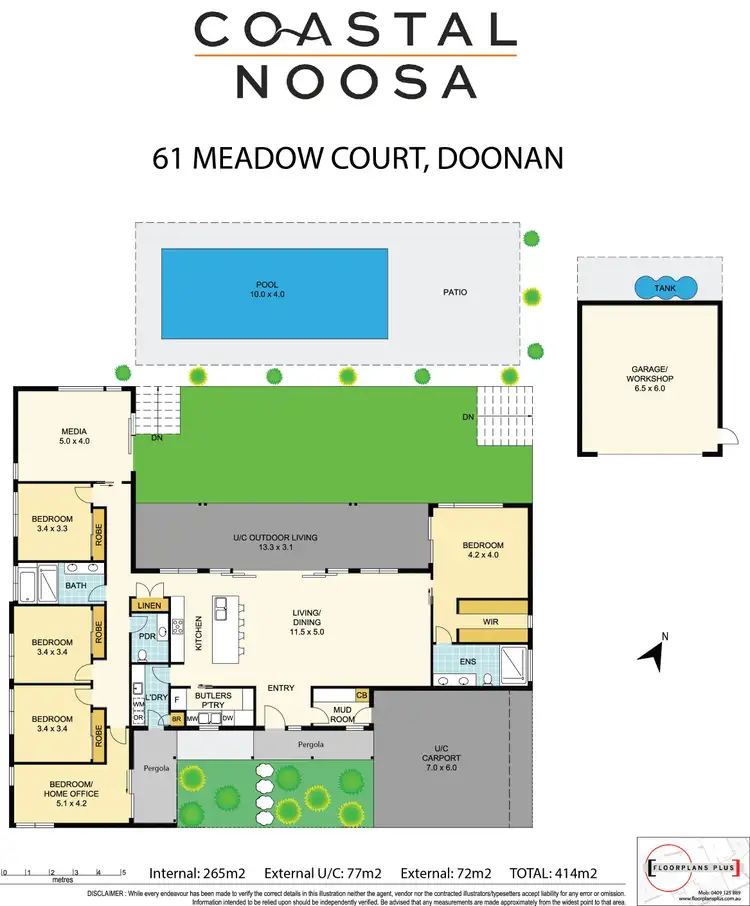

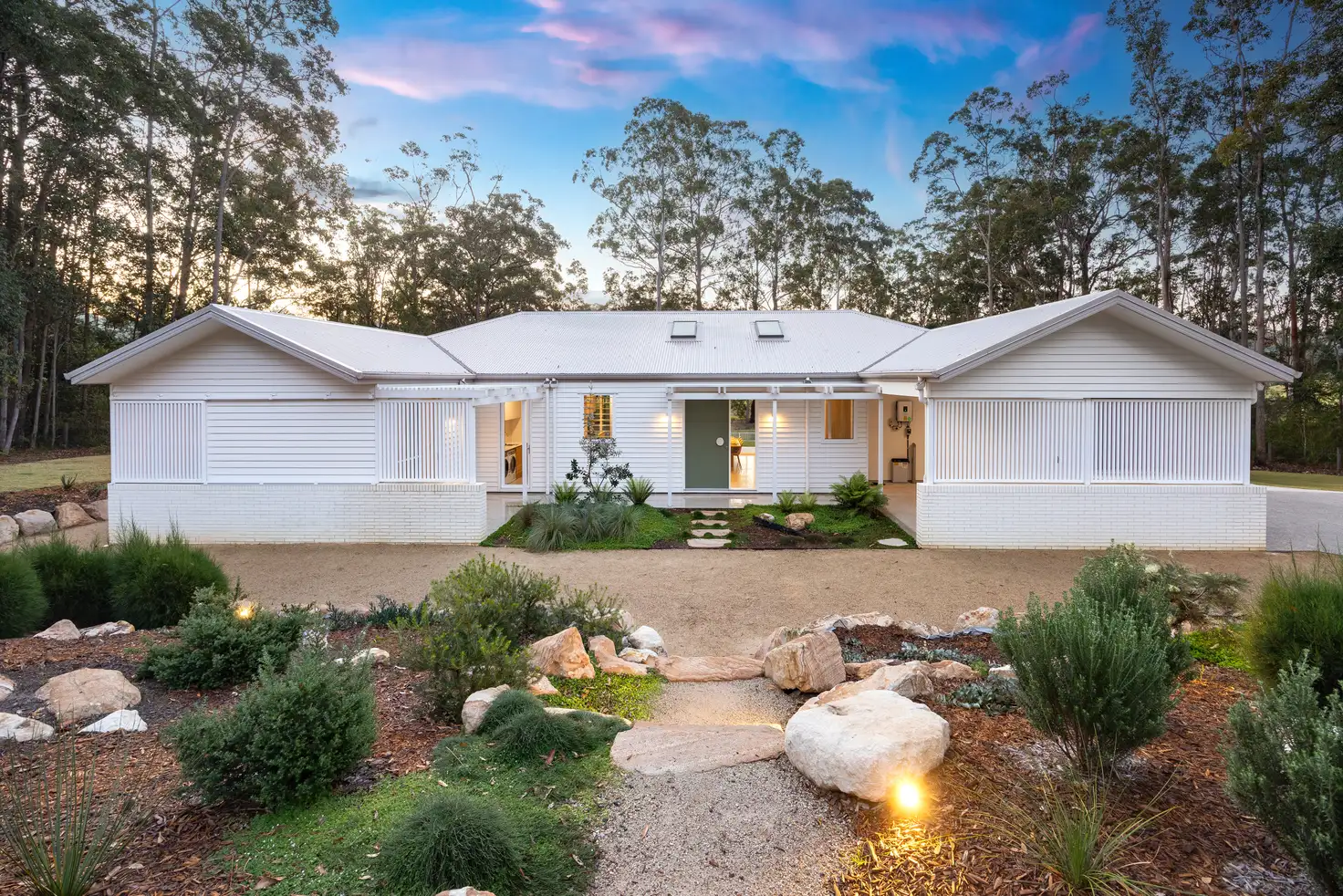


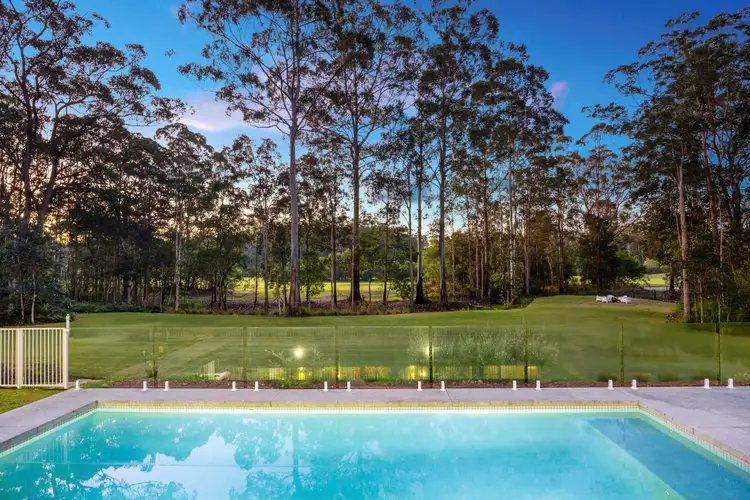

 View more
View more View more
View more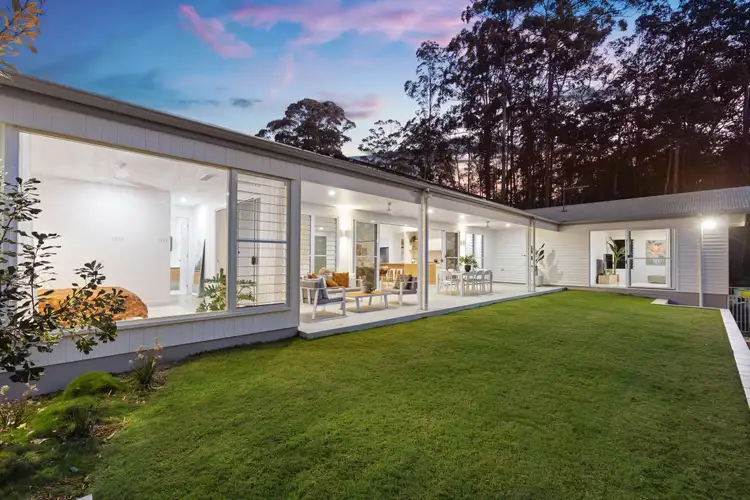 View more
View more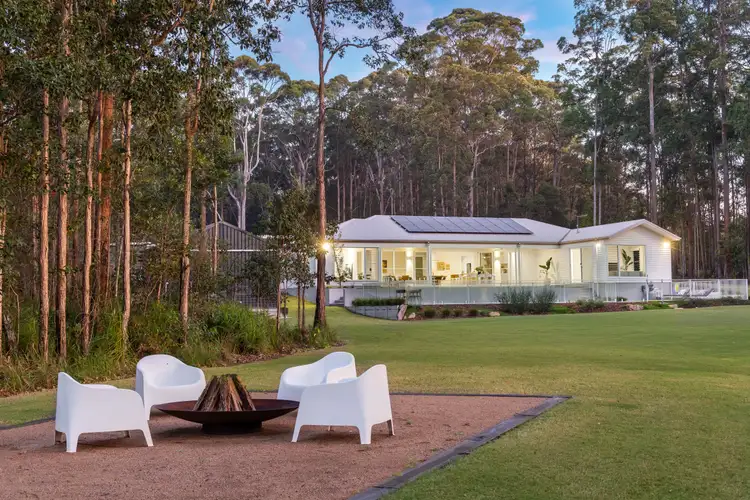 View more
View more
