This stunning acreage property in the heart of Doonan offers the perfect balance of modern living and the peace and serenity that acreage lifestyle provides. The modern residence, which is less than two years old, is positioned high on the block enabling you to enjoy views of the vast open lawn spaces the natural landscape and wildlife. The aspect here is perfect North, which means the residence experiences the best natural light throughout the day and the tall trees that line this property cast lovely shadows over the lawns during the day, providing cooling shade during the warmer months.
There is something truly magic about this property and after seeing it, you will know what I mean. This home has a calming effect, with each space capturing a different aspect and glimpse of nature, not to mention the soothing sounds of native birdlife.
As an overview, the property consists of 1.5acres (6,135sqm) with the main residence centred at the top of the block overlooking the sparkling inground pool below, with an added shed for additional car accommodation or workshop, all within a secure (gated) fence line.
The home has two entries, one which is less formal via the double carport, where you can hang your coat and remove your shoes in the mudroom and the other is much more formal, large pivot door which is very fitting for the large open plan living area it enters. The first thing you notice about the living area is the high, pitched ceiling, VJ feature walls and the cascading natural light coming from the skylights. The floors are a hardwearing polish concrete, which beautifully balances with the choice of timber features used in the kitchen cabinetry and the lush green backdrop of the acreage landscape.
The kitchen benchtops are absolutely huge, so if you are entertaining friends at a party or feeding a hoard of hungry kids, there is space for everyone. The kitchen has been fitted with Franke appliances including a large oven, gas burner cook-tops and even a separate butler's pantry with an extra sink and more storage. The beautiful balance of smaller feature tiles and stone can be seen in the kitchen and right through to other parts of the home, which I think is a good sign of quality and that the home has been well thought out from conception.
The kitchen overlooks the dining area and open plan lounge, which is how most people prefer to live these days. Stepping out the glass sliding doors, the alfresco space runs the full length of the living area and also has direct access from the master suite. In this area you have plenty of space for a dining table and an outdoor lounge, which is where you will likely spend most of your time considering the balmy coastal climate. The lawn that extends off the alfresco area is good for kids to play in full sight of the living area or pop a beanbag down and enjoys the acreage vista. Beyond the terraced lawn area, you will find the 10m x 4m in-ground pool, which has loads of sunbaking space around the pool or setup a table under the shade of the umbrellas. This pool is maintained by the innovative 'naked pool system', utilising silver and copper ionization for filtration.
Another element that I love about this home is that the master suite and kids/guest rooms have been kept at separate ends of the home. The quality finishes continue into the large master suite, with a huge feature window that nicely frames the garden. Even if you are laying in bed, you have an incredible view of nature. The master suite features a large walk-in robe, fully kitted out with storage for his/hers areas. The ensuite bathroom is very spacious featuring a lovely blush tile, double shower, double vanity and toilet.
At the opposite end of the home, your guests (or kids) will enjoy spacious double bedrooms, with built-in robes, ceiling fans and each room gets it's own green aspect to enjoy. The bathroom at this end of the home features a soft mint tile, with double vanity, shower and bathtub. In the same hallway there is a large powder room with sink and toilet.
At the northern end of the hallway there is a media room or second lounge, big enough for even the largest of family lounge suites. This space can be filled with light and have views of the natural landscape or it can be closed off with the floor to ceiling block out curtains, making this the perfect spot for movies any time of day.
Heading outside, you will enjoy cultivating your own herb and veggie garden with raised garden beds or tinker away in the double bay shed. Down the back of the block, there is a fire pit with laid back chairs, perfect for those cool winter nights nursing a wine or scotch under the stars.
This home is an absolute pleasure to show, so please book in your private viewing today.
Property Features:
- Ducted air conditioning and ceiling fans throughout ensure that you will feel comfortable across all seasons.
- Daikon fully ducted 16Kw Air iZone Nexus system
- Raised herb & vegetable garden
- 2 x 22,500L underground concrete water tanks plus a 5,000L above ground tank to shed
- 5Kw solar system with LG battery
- Upgraded chemical reticulation termite management system to perimeter of house
Distance From:
- Noosa Civic and Woolworths (8.8km)
- Noosa Main Beach (15.1km)
- 'The Doonan' & Bottle Shop (4.1km)
- Sunshine Coast International Airport (30.1km)
- Brisbane CBD (130km)
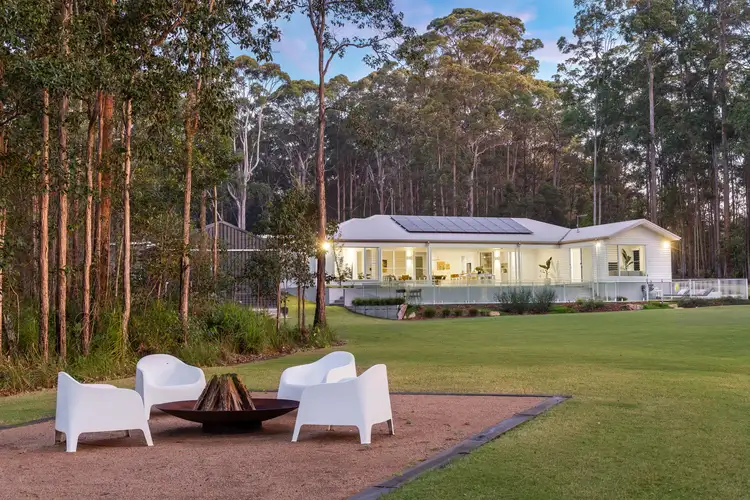
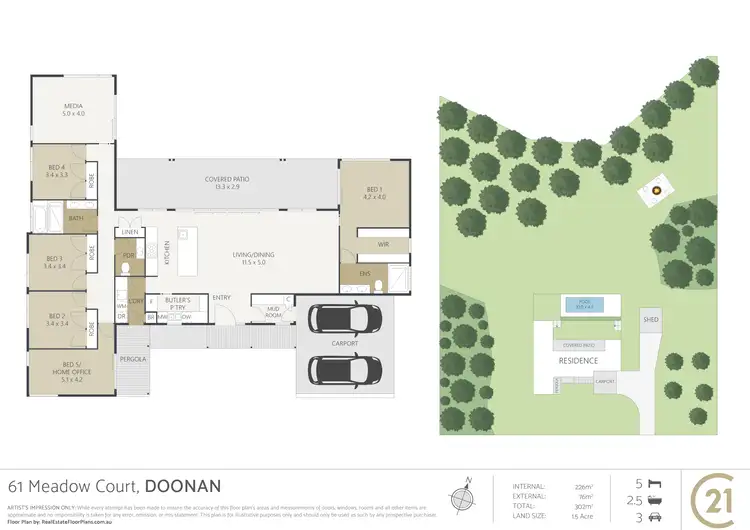
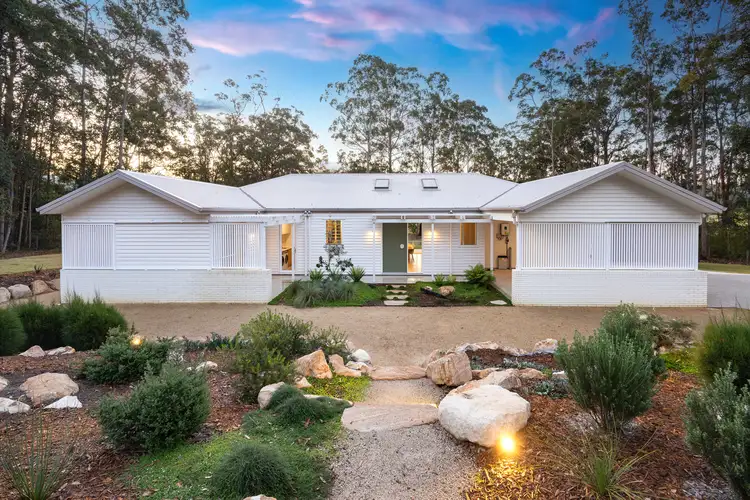
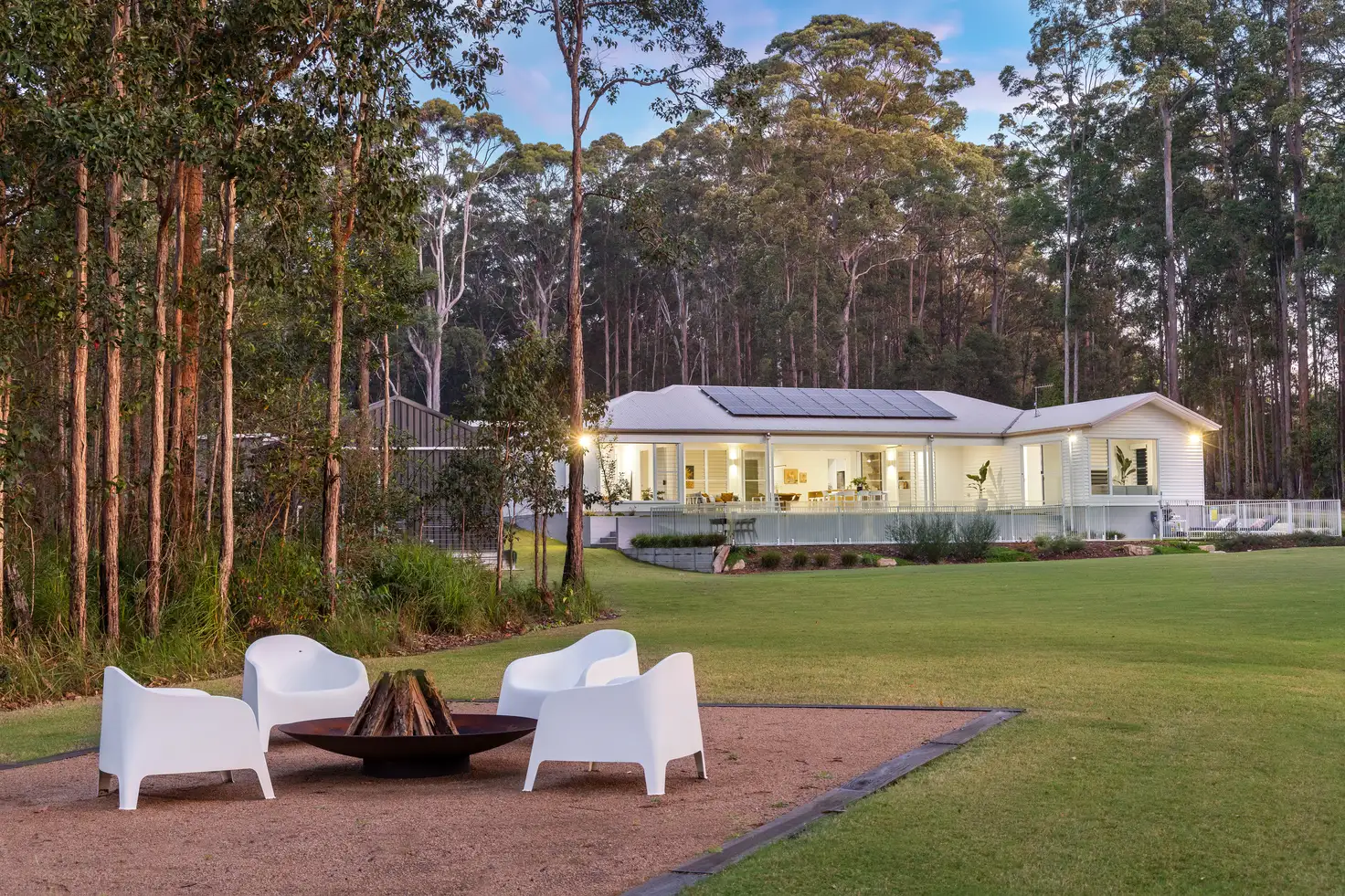


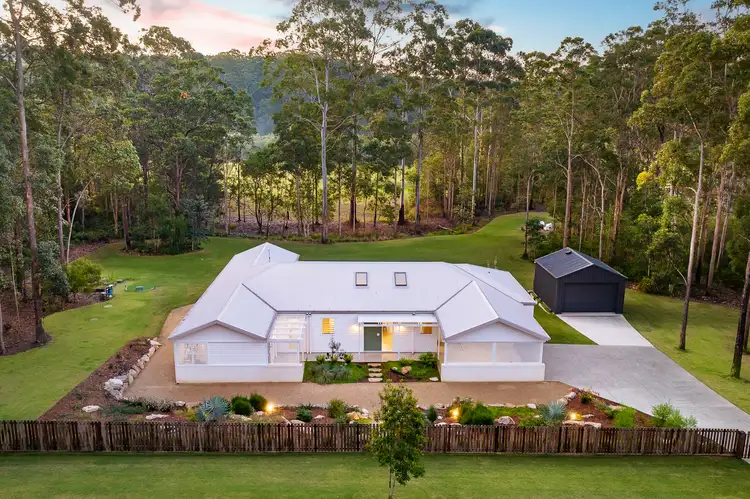
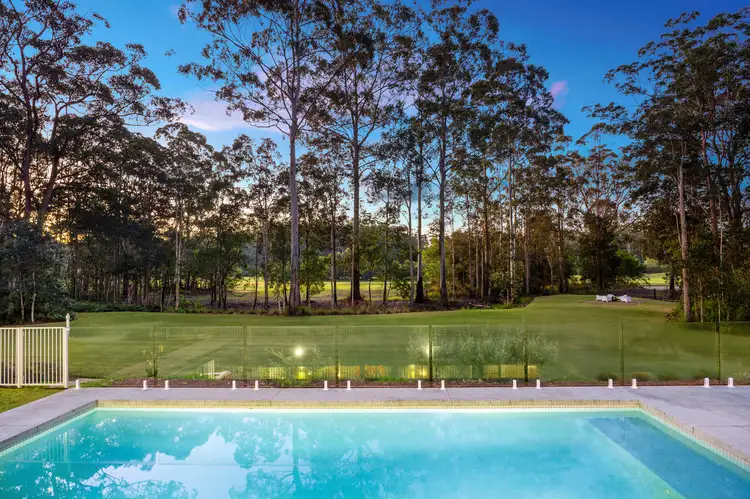
 View more
View more View more
View more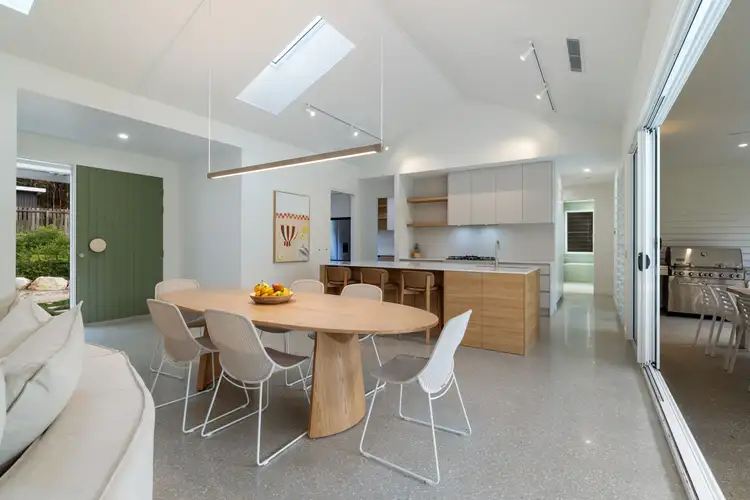 View more
View more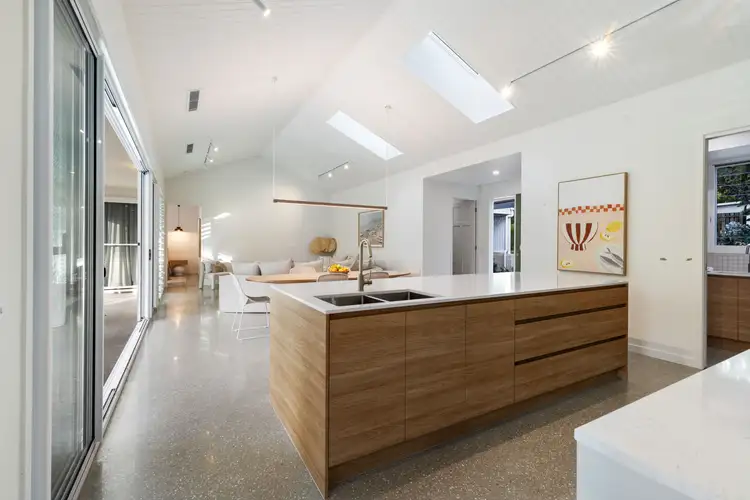 View more
View more
