'we VOW to translate your Saturday WOEs into WOW weekends… with this one'
J J from Harcourts Tarneit | Truganina graciously presents this immaculate build on a well configured, aptly designed, fully maintained family home at an enviable location with a posh street address & a much desired orientation.
. facing EAST, with 14m frontage - bursting the interiors with natural light year-round.
. built 3 years ago by Eight Homes - still under Builder's warranty
. sitting at a freshly developing pocket yet in the heart of Tarneit, & in close proximity to:
- Sparrow Early Learning: almost 300 metres; less than 2 min walking distance
- Tarneit Gardens shopping, Fuel station, Medical Centre & Community Centre: 1 km approx; 2-3 mins of drive
- Public Park, with children outdoor play stations at less than 1 minute of walk
- Tarneit Rise School: waiting for a street to be connected & it'll be a less than 2 minute of walk; less than 2 kms now.
- St. John The Apostle School: 2 kms approx.
- Riversdale Shopping Centre - 2 kms approx.
- Tarneit Train Station - 4 kms approx.
- Gurudwara Sahib, Tarneit - 4 kms approx.
- ICoM - 2 kms approx.
- Pacific Werribee - 5 kms approx.
. luxury of subscribing to the Clubs in the vicinity without a mandatory Owners corporation obligation.
This 'As Good As NEW' 4 bedder, with the facility to utilise the first bedroom as an additional Living room, bestows magnanimity right at the entrance with its broad Façade embellished with a corner & deep window, and sprays warmth as you step into the laminated timber floorboards studded spacious entry foyer.
The private bedroom zone along with the common bath, separate WC & a separate laundry is well veiled from the common living & dining area which flows out into a maintenance free rear open, ready to be utilised for those intoxicating Melbourne evenings, and this wide & framed outdoor canvass allows you to paint your dreams by putting up a gazebo, pergola, bar be que or even a spa…
The Centrally placed kitchen with its stone bench tops, and waterfall design, is astutely supported by a much-desired dedicated Walk in Pantry, and this kitchen-pantry duo well caters the dining & living area which is mostly sun-drenched owing to its northerly aspect.
Cherry on this delicious cake is the Master bed suite, which not only boasts of a generous configuration, but is complimented by an equally graceful En-suite, once again allowing you to fill it with your wild choices ranging from an extra utility cabinetry to a double vanity or just some aqua art. Wait… don't get rid of all your odd sized favourite outfits during your move - did we forget to mention that this master bed is doubly served by a Built in robe as well as its step sister - the dedicated Walk in robe… so squeeze these as you please.
Besides, this wonderful planning is complimented effectively by:
- laminated timber-look floating floorboards
- high ceiling
- fly-mesh doors, where needed
- LED LIGHTS throughout the house
- solar panels installed
- concreting & landscaping all around - taking off the weekend slurping maintenance chores.
- ducted heating throughout
This immaculate house, always adored by the owner occupant won't last on these pages for long… contact J J on 0 468 468 630 to coordinate for an Inspection before you put your hard-earned money elsewhere.
Video : https://animoto.com/play/7H2wUGwmPopZUijE33ruCw
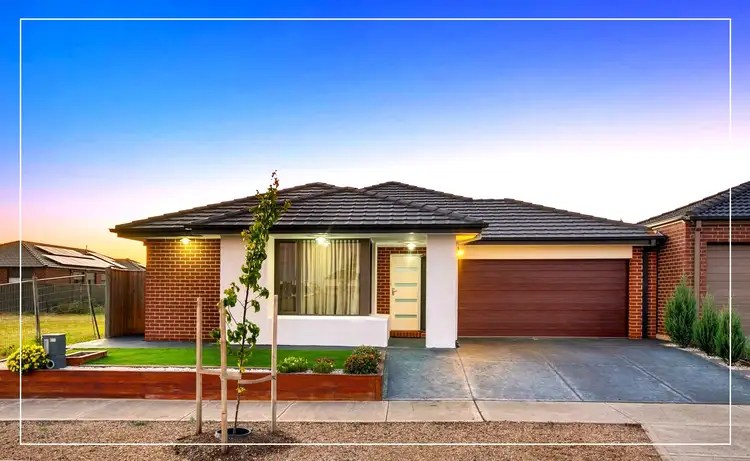
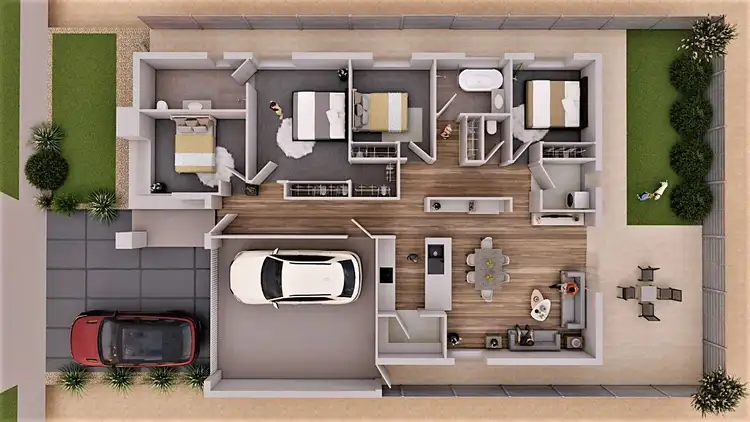
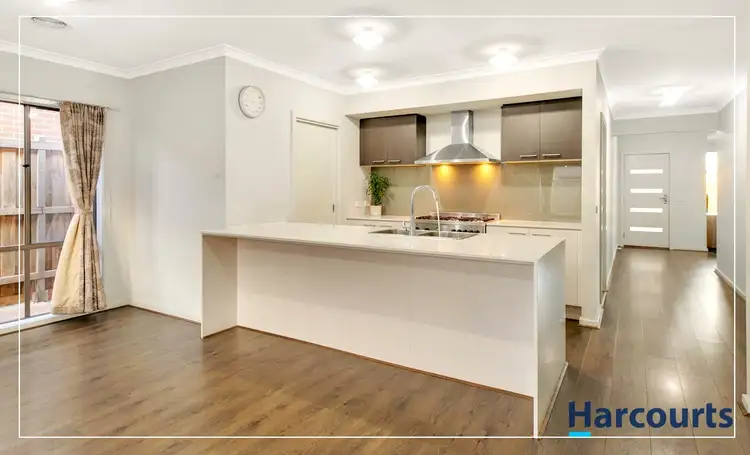
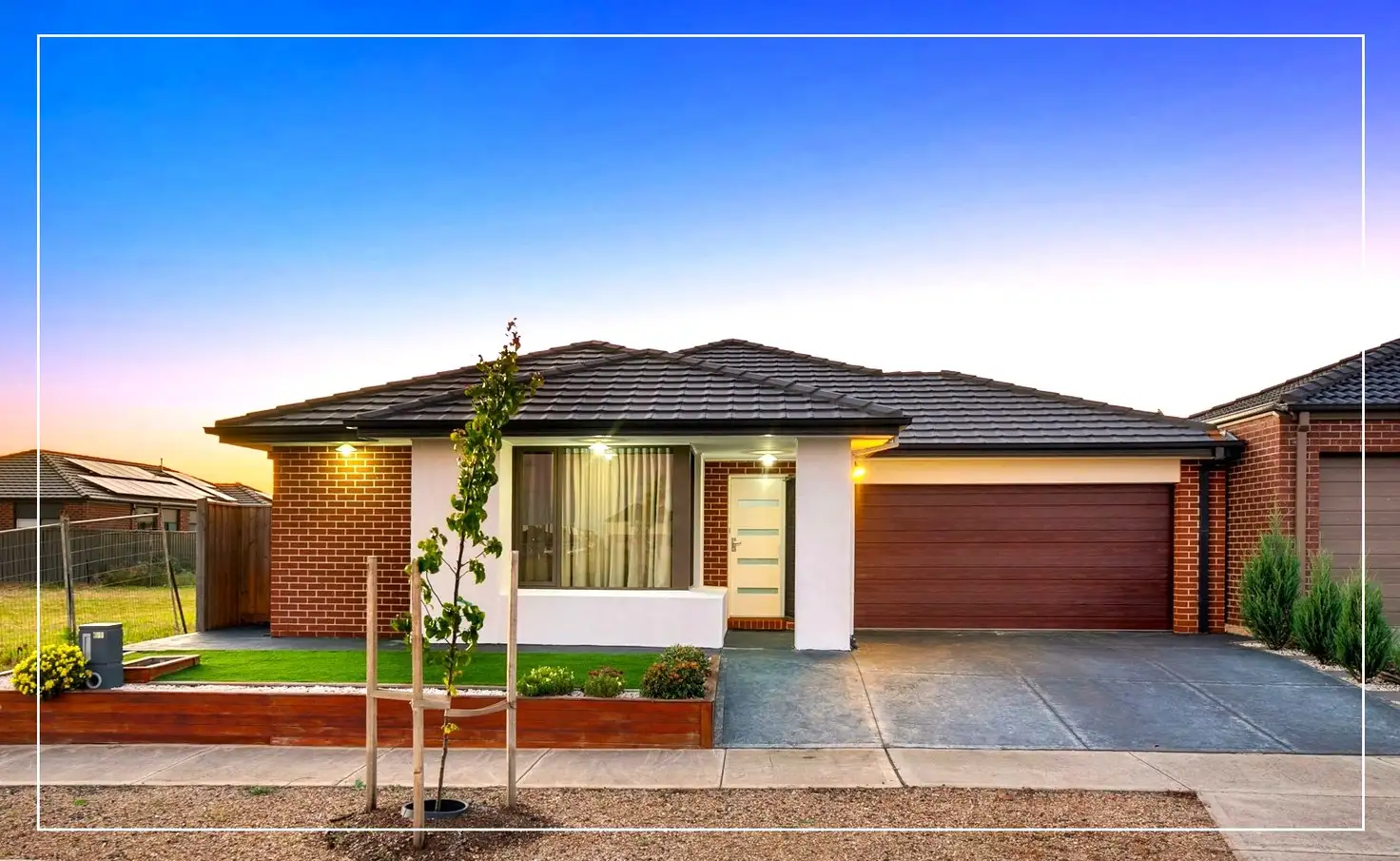


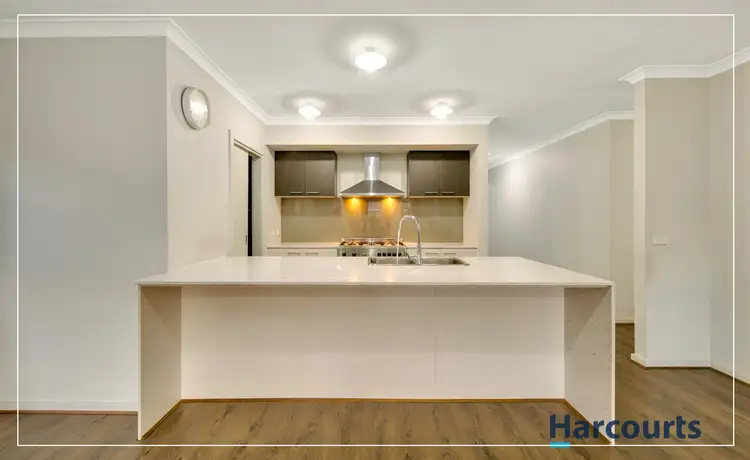
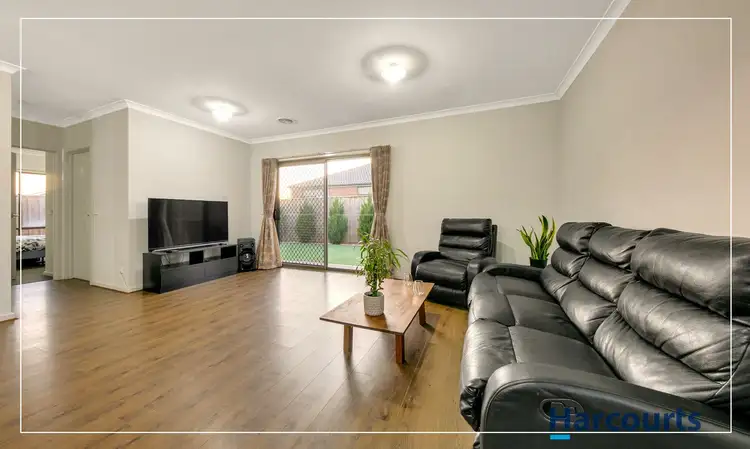
 View more
View more View more
View more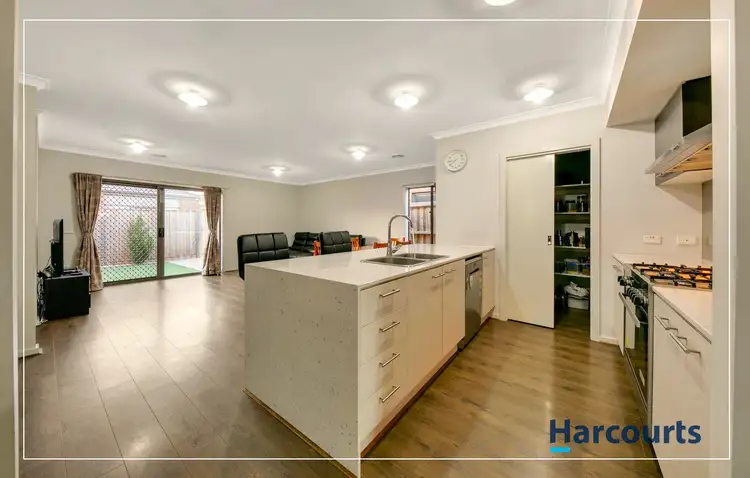 View more
View more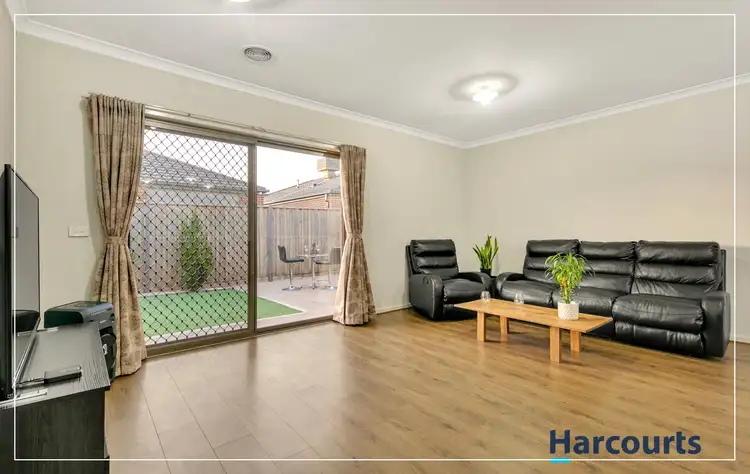 View more
View more
