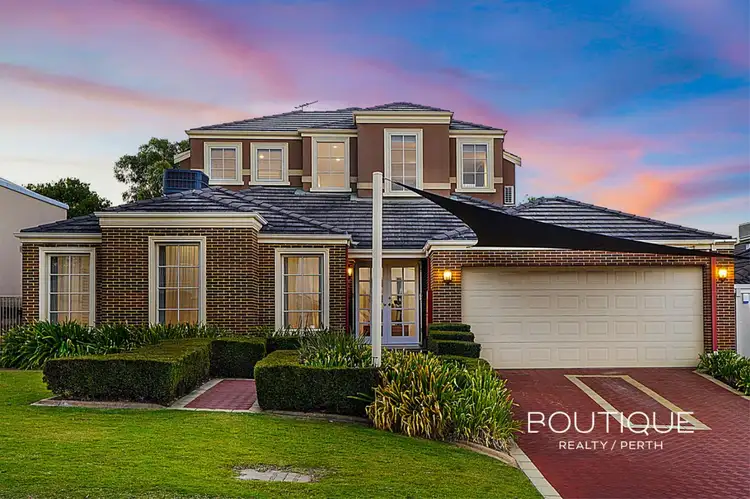This super-spacious 6 bedroom 3 bathroom sanctuary, expertly extended by Dale Alcock Homes, blends modern comfort with effortless style.
Designed for growing families, it's a special home that leaves plenty of room for everyone to thrive. At the front of the house, double doors reveal a massive master-bedroom retreat with room to relax and unwind, a large double-door walk-in wardrobe, a ceiling fan and a large fully-tiled ensuite bathroom - corner bathtub, separate shower, separate toilet, twin "his and hers" vanity basins and all.
An enormous under-stair storeroom can be found directly opposite a comfortable carpeted lounge/sitting room, with an expansive open-plan living, meals and kitchen area creating the perfect central family hub - behind the peace and quiet of its own double French privacy doors. The kitchen itself is a statement of functionality with its breakfast bar, double-door storage pantry, a new gas stove top, brand-new dual ovens, a range hood, a dishwasher, double sinks, tiled splashbacks and more.
Separate sets of gorgeous double French doors, off the main living zone, reveal a commodious formal lounge room with a feature gas fireplace. Also on the lower level are decent second, third and fourth bedrooms with built-in robes, a separate toilet (adjacent to a separate powder vanity), a stylish main family bathroom with a shower and separate bathtub, built-in hallway linen storage and a large laundry with external/rear access for drying.
Upstairs, spacious fifth and sixth bedrooms have built-in robes and are serviced by an intimate fully-tiled third bathroom - with a twin vanity, toilet, shower and heat lamps, as well as a massive fourth living (or games) room with a built-in kitchenette (with a sink) and direct access to a delightful back balcony - benefitting from pleasant tree-lined views across the sprawling Kensington Bushland Reserve.
Outdoors and off the family room sits a huge covered patio-entertaining area, preceding the most splendid of backyard settings. An elevated garden shed in the corner - for all of your tools and toys - will come in very handy indeed.
Nestled in a secluded and looped pocket opposite the lovely Victoria Heights Park, this impressive abode is also close to Kent Street Senior High School, cafes, restaurants, medical and community facilities, the Oats Street and Carlisle Train Stations, Collier Park Golf Course, Curtin University, Village Green Shopping Centre, the river, the city and so much more. Big, beautiful and built to last, it truly is a home that has it all!
Other features include, but are not limited to:
- Double-door entrance
- Marri wooden floorboards
- Carpeted master retreat and downstairs minor bedrooms
- Solar-power panels
- Feature recessed walls in the main living area
- Two ducted-evaporative air-conditioning systems
- Three split-system air-conditioning systems upstairs
- Gas bayonets
- Security-alarm system
- White plantation window shutters
- Stylish light fittings
- Feature ceiling cornices
- Skirting boards
- Security doors and screens
- New reticulation
- Established lawns and manicured gardens
- Double lock-up garage - with internal shopper's entry and side/rear alfresco access
- Shade sail above the driveway
All Offers Presented on 8th April 2025 if not sold prior
Contact Luke McRae for more details.
Are you ready to #experience remarkable








 View more
View more View more
View more View more
View more View more
View more

