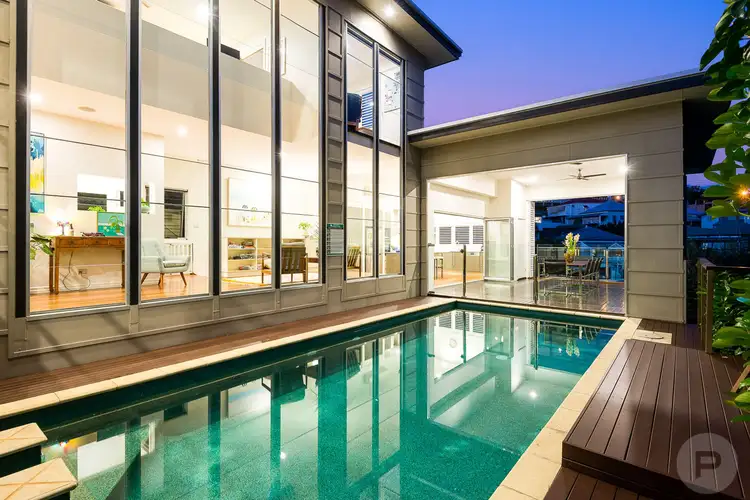The perfect inner city executive pad! An entertainer’s home, with two living areas combined with an indoor and outdoor kitchen, private front courtyard and at the centre, a family sized heated pool.
This elevated home is set over 3 levels with floor to ceiling glass, voids and bi-folds in every direction, to capture flow-through breezes, an abundance of light and stunning views of the CBD and surrounding Paddington hills.
The location is exceptional, bordering Petrie Terrace, and metres to shops, restaurants, popular schools, parks, transport, Suncorp Stadium and only 2km to the CBD.
FEATURES
3 levels of living with double street access
Architecturally designed with flow through to ensure daily breezes from every direction and aspect.
Designed and built by an Engineer, ensuring attention to detail and structural integrity.
Only 1 owner since completion.
Chef’s kitchen with island bench seating, gas cooking and integrated dishwasher, leading to the North East facing entertainer’s covered outdoor living space, complete with built-in BBQ station, bench seating (with under seat storage) and glass balustrading to capture the elevated views of the Paddington hills on one side and the inviting in-ground, solar heated pool on the other.
The top level features a guest room, the main bedroom with walk-in-robe and ensuite, and an office area looking out over the floor to ceiling glass void to the stunning city views.
The remaining 2 carpeted bedrooms found on the lower level, each have built in robes, air conditioning, plantation shutters and are serviced by the large main bathroom.
Generous living room adjoining a tranquil covered courtyard set amidst lovingly maintained gardens, Japanese water feature and decked walkways.
Beautiful spotted gum timber flooring and plantation shutters.
Guest powder room on central level.
Double lock up garage and secure off-street parking via Chrystal St.
Air-conditioning and ceiling fans throughout the home.
Direct access to a park, right outside your door.
Family designed laundry with built in cabinetry, direct access to two drying areas (inside and undercover) and herb gardens.
Appealing front guest entrance with storage and built in bench seating.
Solar panels.
Multiple living spaces and storage options throughout.
Short walk to Ithaca Swimming Pool, Suncorp Stadium and Paddington’s shops, restaurants and cafes.
Petrie Terrace State School and Kelvin Grove College catchment area.
Easy access to transport, parks (including dog park) and popular schools, and only 2km from CBD.
An inner city, North facing family home designed to suit Queensland’s casual lifestyle.








 View more
View more View more
View more View more
View more View more
View more
