Property Highlights:
- A character filled home with a spacious floor plan and a granny flat in the yard
- Split system air conditioning in the living areas and bedrooms, a fireplace, ceiling fans, a 7.7kW solar system and gas hot water
- Soaring ceilings, timber floorboards, plantation shutters, pendant lighting and stained glass windows
- A granny flat in the yard with hybrid flooring, square set cornices, LED downlights, split system air conditioning, open plan living/dining, a well appointed kitchen, a bedroom and a bathroom with a walk-in shower
- Open plan living and dining, plus two additional versatile living areas
- A gourmet kitchen featuring an island bench topped with 40mm stone, a built-in pantry, a dual farmhouse sink, gas cooking and high end appliances
- Four bedrooms, the main with a walk-in robe, two bedrooms with their own WCs and sinks
- A stunning ensuite to the main bedroom, plus a family bathroom featuring a walk-in shower and a clawfoot bathtub
- Covered Merbau timber deck, a grassed yard with established gardens, plus an outdoor spa included in the sale
Outgoings:
Water Rates: $820.95 approx. per annum
Rental Return: $740 approx. per week plus $390 per week for the Granny Flat
Built in 1905, Camillia Cottage is a beautiful example of timeless craftsmanship updated for contemporary living. Behind its double brick façade and Colorbond roof, this classic home has been lovingly maintained, blending its historic charm with thoughtful modern touches. With the bonus of a granny flat, this is an exceptional opportunity for large families or those seeking multi generational living.
Enjoying a prime Rutherford position, this home sits moments from everyday conveniences. Rutherford Marketplace is just minutes away, while Maitland's CBD offers shopping, dining and entertainment close at hand. With the Hunter Valley's wineries and Newcastle's beaches both an easy drive, you'll have the region's best at your fingertips.
Completely fenced for privacy, the front yard creates a welcoming first impression before stepping inside to a home that exudes warmth and character. High ceilings, timber floors, plantation shutters and pendant lighting fill the interiors with light and style, while stained glass windows add a touch of heritage charm.
At the front entry, a versatile tiled room with a pitched ceiling, exposed brick wall and split system air conditioning offers flexibility as a study or creative space. Continue through to the sitting room, where a decorative fireplace and a chandelier set a refined, relaxed tone.
The main bedroom enjoys split system air conditioning, a ceiling fan, a walk-in robe and a decorative fireplace, while the ensuite impresses with its walk-in shower with two rain showerheads and a built-in recess, a vanity with dual above mount basins and a shaver cabinet.
Bedrooms two and three are both fitted with split system air conditioning, with bedroom three enjoying the added convenience of its own toilet and sink. Upstairs, bedroom four creates the ideal teenage retreat, complete with a walk-in robe, a private toilet and sink, and split system air conditioning, ensuring comfort in every season.
The main bathroom combines classic and contemporary, featuring a freestanding clawfoot bath, a walk-in shower, a vanity with two above mount basins and a toilet.
The open plan living and dining space is centred around a fireplace, with Daikin split system air conditioning, a kids' play nook, and a large glass door connecting to the outdoors.
The kitchen is a true standout, showcasing a 40mm stone topped island, timber benchtops, a dual farmhouse sink, a 900mm Blanco oven with a 5 burner gas stove, a Bosch dishwasher and a built-in pantry, finished with elegant glass cabinetry.
Step outside to the undercover alfresco with Merbau timber decking, perfect for entertaining, overlooking paved and grassed areas framed by established gardens. The outdoor spa, included in the sale, promises relaxation all year round.
The modern granny flat, built just two years ago, offers hybrid flooring, LED downlights and its own Fujitsu split system air conditioning. The living/dining area flows to a stylish kitchen with 20mm Caesarstone benchtops, a Smeg oven and soft close cabinetry. The bedroom includes a walk-in robe and direct access to a bathroom featuring a walk-in shower with a rain showerhead.
Additional features include a 7.7kW solar system, gas hot water and separate laneway access to dedicated parking.
Opportunities like Camilla Cottage don't come along often, combining history, comfort and convenience in one exceptional package. We encourage our clients to contact the team at Clarke & Co Estate Agents without delay to secure their inspections.
Why you'll love where you live;
- A short drive to Rutherford Marketplace, including all three major supermarkets, retail, dining and services to meet your daily needs
- 10 minutes to Maitland CBD and the Levee riverside precinct, with a range of bars and restaurants to enjoy
- 15 minutes from Green Hills Shopping Centre, offering an impressive range of retail, dining and entertainment options
- 45 minutes to the city lights and sights of Newcastle
- Just 20 minutes away from the gourmet delights of the Hunter Valley Vineyards
Disclaimer:
All information contained herein is gathered from sources we deem to be reliable. However, we cannot guarantee its accuracy and interested persons should rely on their own enquiries.
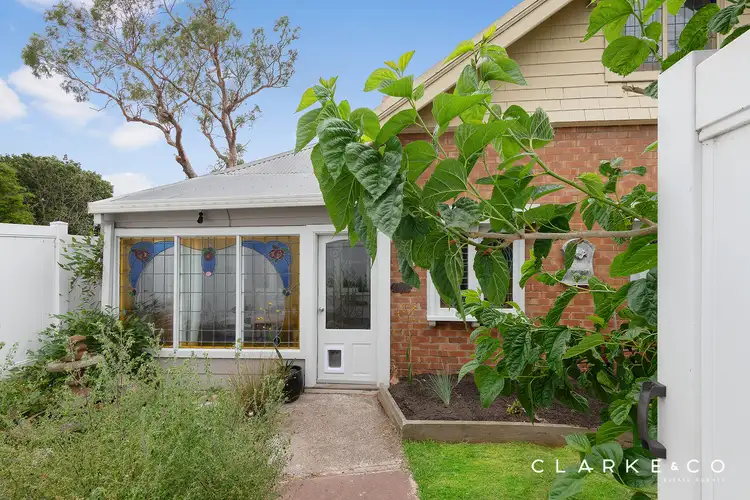
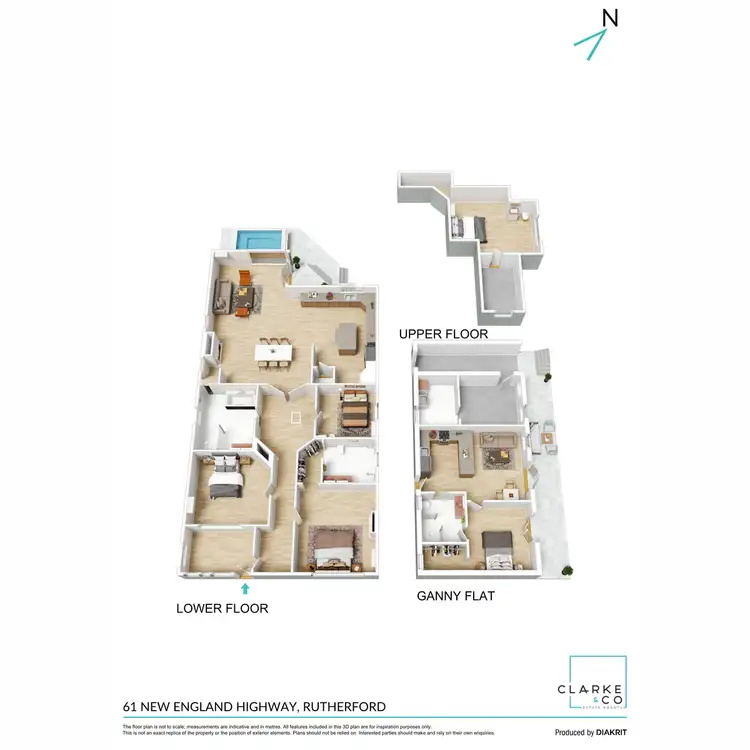
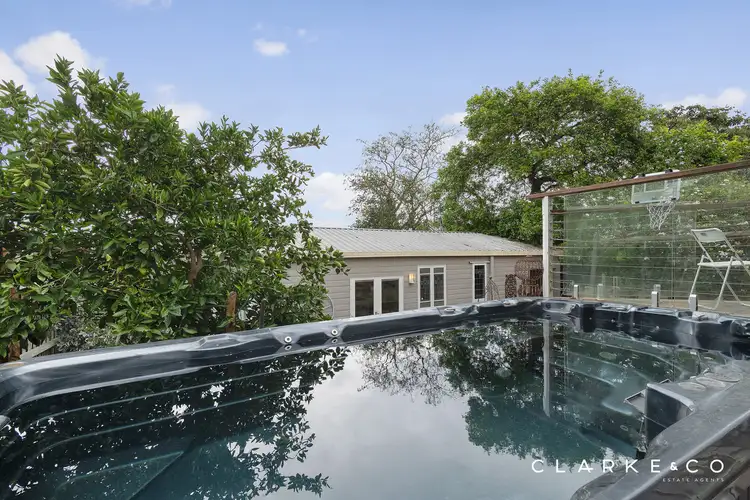
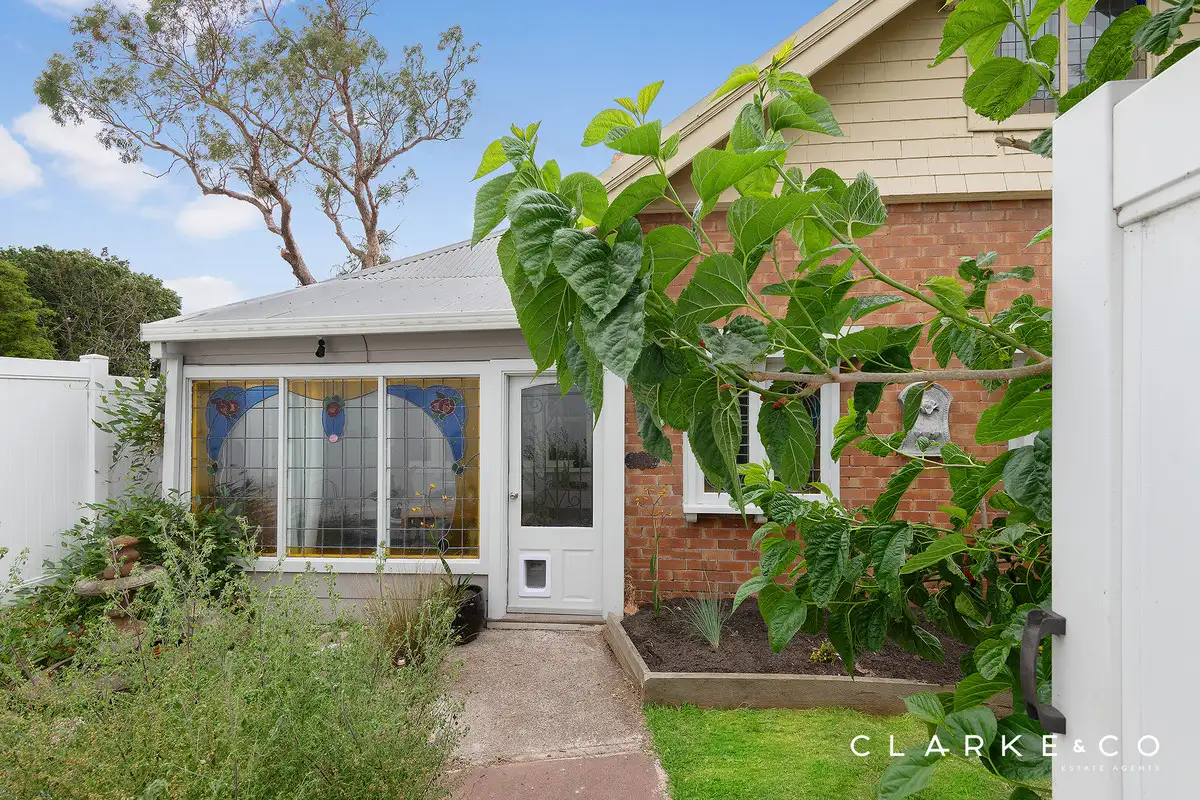


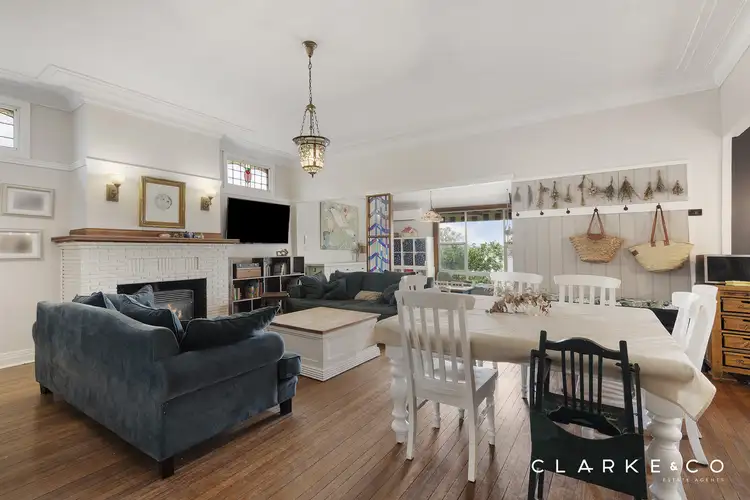
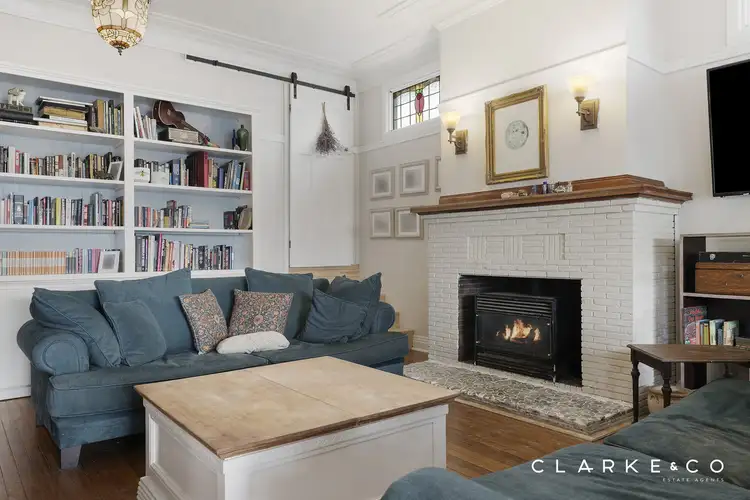
 View more
View more View more
View more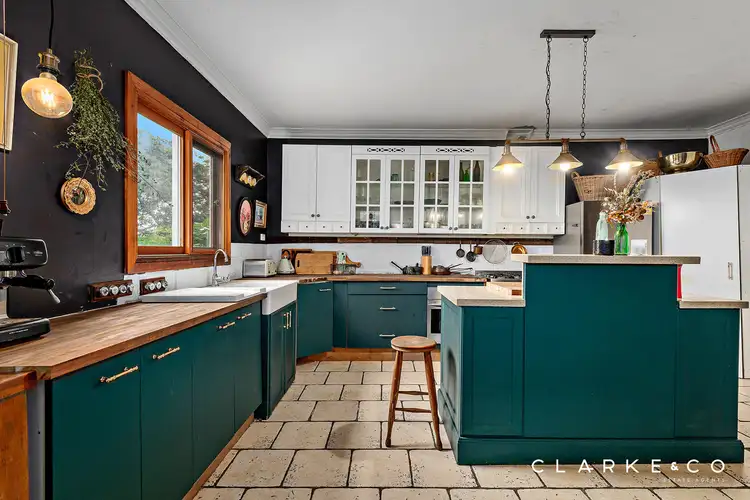 View more
View more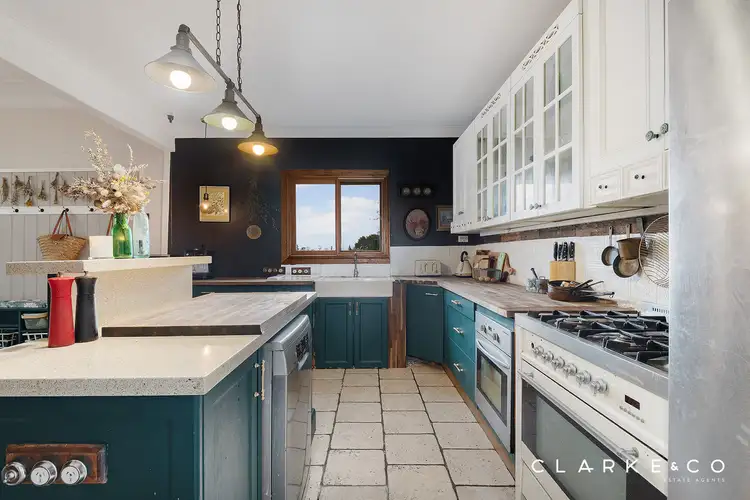 View more
View more
