A spectacular combination of benchmark quality, superior inclusions and an unbeatable lifestyle location, this beautifully balanced 4 bedroom/study, 4 bathroom prestige home seamlessly connects a trio of lift-driven, lavish levels with unsurpassed style, space and sophistication.
The entry is high, wide and handsome, forcing you to pause and take in the scene with a wonderful sense of space established by a direct line of sight to the rear of the property. Discover crisp, white walls and integrated cabinetry in a fully fitted study, complemented by an instantly relaxed formal sitting room, framed by French doors.
Enjoy supersized open-plan living and dining brought to life under soaring ceilings. Substantial in scope, theres a real sense of inclusion in this sunlit family space. Showcasing scale and convenience, a high-end Miele-equipped kitchen features a marble and stone island bench, while a roomy walk-in pantry will inspire the most demanding of home entertainers.
Respecting the connection between indoors and out, floor-to-ceiling glass is enhanced by stacking, sliding doors flowing to a private, north-facing courtyard. Stylishly framed by magnolia and ornamental pear trees, make every social event an intimate occasion with the glorious northern light working its magic.
The lower ground floor features a remote-controlled garage for 3 cars with ample storage space, an oversized storeroom and a versatile space that could successfully operate as a media room, home office fit for a workforce, a teenagers retreat, or even a supremely spacious and privately positioned fourth bedroom.
Conceived and constructed with uncomplicated flow, quality workmanship and meticulous attention-to-detail, head upstairs to 3 bedrooms, all with their own luxe ensuites. The main bedroom is a stylistic tour-de-force, complete with walk-in robes, and a fully tiled ensuite boasting a sumptuous standalone bath.
Everything about this home feels right from the solid oak flooring and towering ceilings to the exquisite Juliet balcony perched high above the street. Comprehensive features include a luxury-led, ground-floor powder room, alarm system, secure video intercom entry, marble-mantled gas fireplace, ducted heating and cooling throughout, and a convenient lift services all floors, adding to the ease of living.
Superbly set on a premier, tree-lined Brighton boulevard, step outside and an exciting world opens up for you. Simply stroll a few blocks to the beach, a host of the citys finest schools. and take advantage of Brightons village life with nearby Martin and Bay Street cafs and boutiques. An inspection will impress!
At a glance...
* 3 large robed bedrooms
* Main bedroom with WIR and twin-vanity, stone-topped ensuite featuring a freestanding bath
* 2 bedrooms with BIR and matching, fully tiled ensuites
* Expansive open-plan living and dining area
* Sleek, supersized kitchen featuring Miele appliances, concealed Liebherr fridge/freezer, stone and marble benchtops, waterfall-edged island bench, and walk-in pantry with built-in Miele microwave
* Relaxed sitting room
* 4th Bedrooom/Study with integrated cabinetry
* Versatile living room/retreat/media room/home cinema or even additional bedroom
* Handy, ground-floor powder room with fully tiled, oversized shower and stone-topped vanity
* Grand entrance foyers on ground and lower-ground levels
* Convenient study nook with built-in desk and shelving
* Laundry with built-in timber cabinetry and stone benchtops
* Private, north-facing courtyard, bordered by magnolia and ornamental pear trees
* Easy Living lift over all 3 levels
* Remote-controlled, 3-car basement garage featuring internal access
* Large storeroom and ample storage solutions in garage
* Additional storage under stairs
* Ducted heating and cooling and gas log fireplace with marble surround
* Secure video intercom entry
* Alarm system
* Stylish oak flooring and plush carpet
* Holland blinds and plantation shutters
* Moments from the foreshore, restaurants, schools, parkland, shopping, transport, fitness tracks
Property Code: 1196

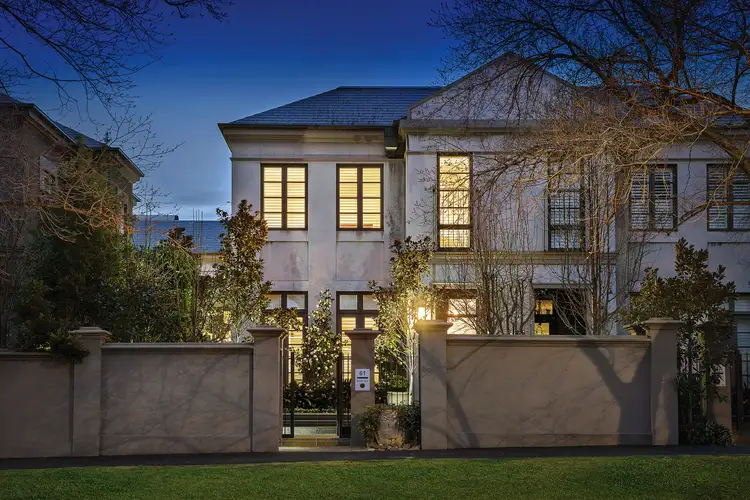
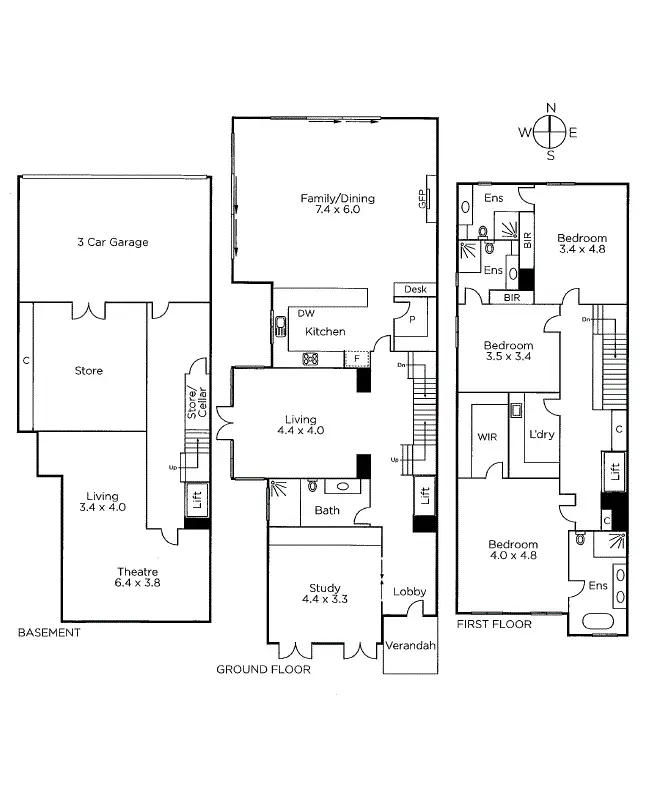
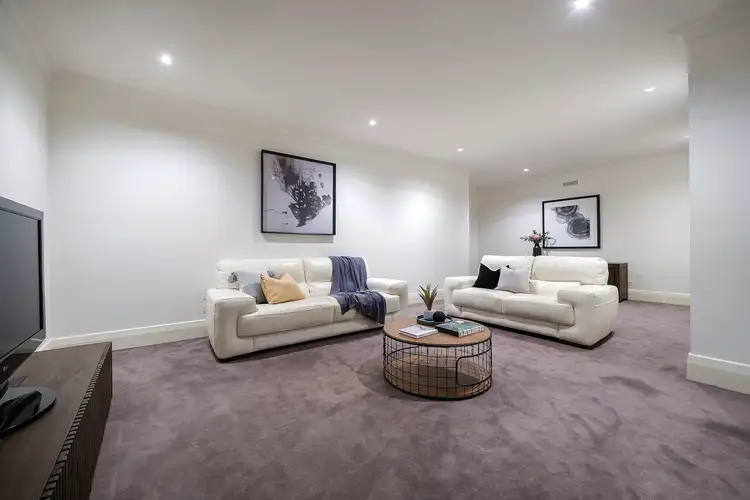
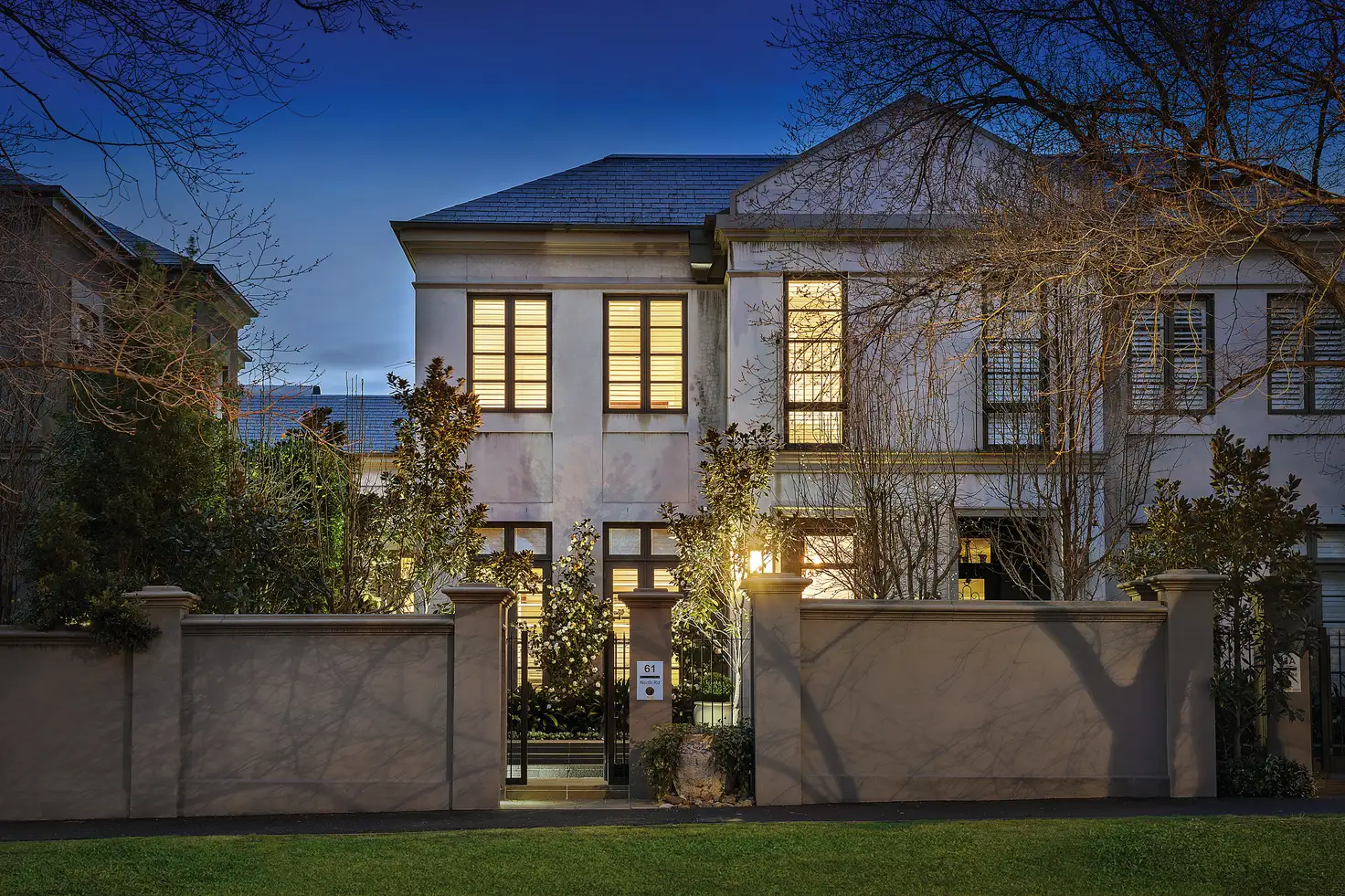


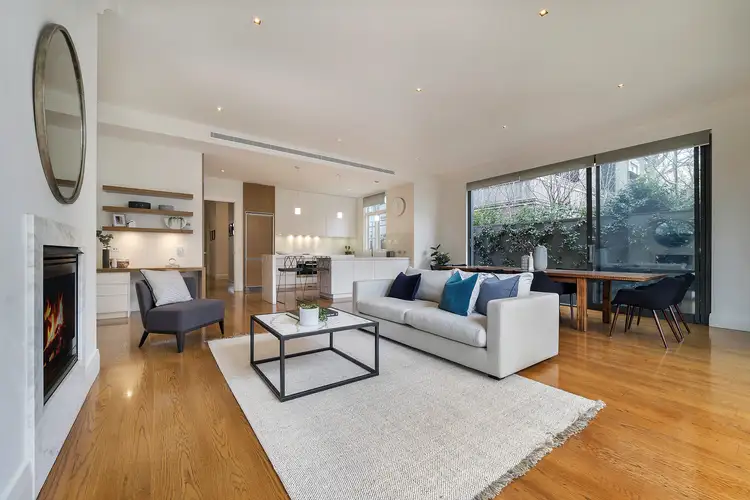
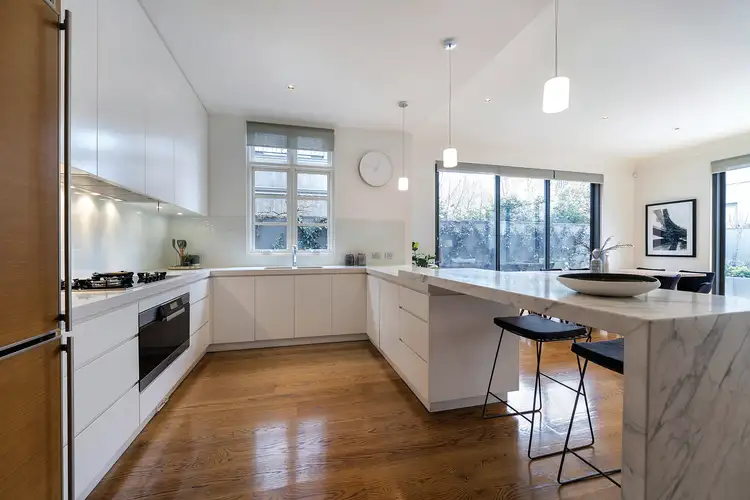
 View more
View more View more
View more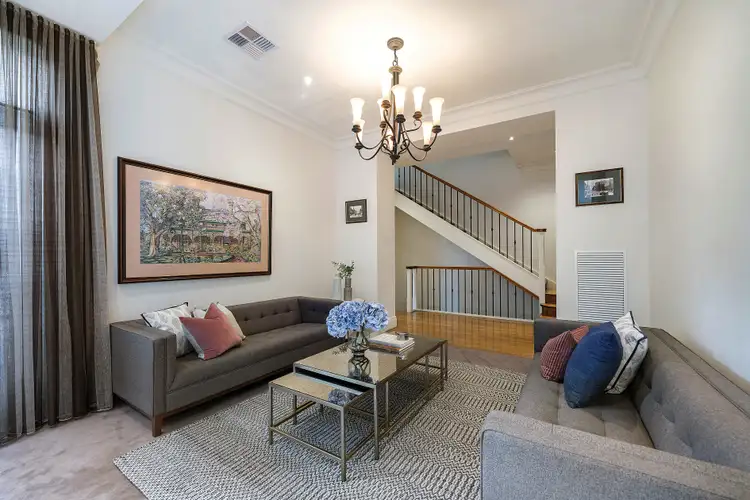 View more
View more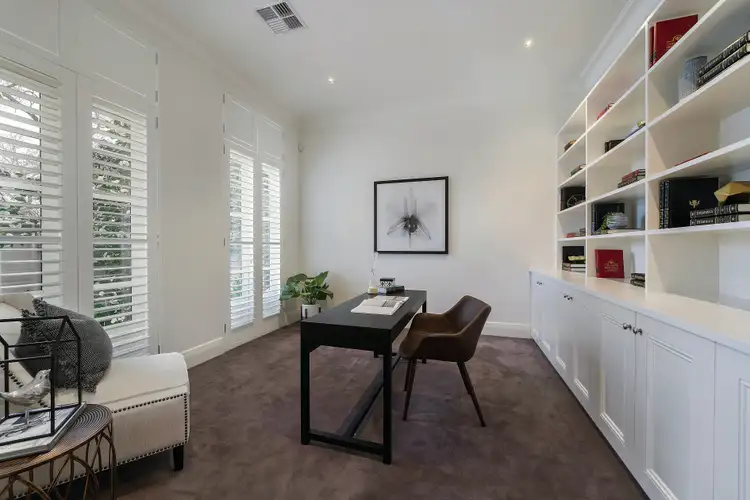 View more
View more

