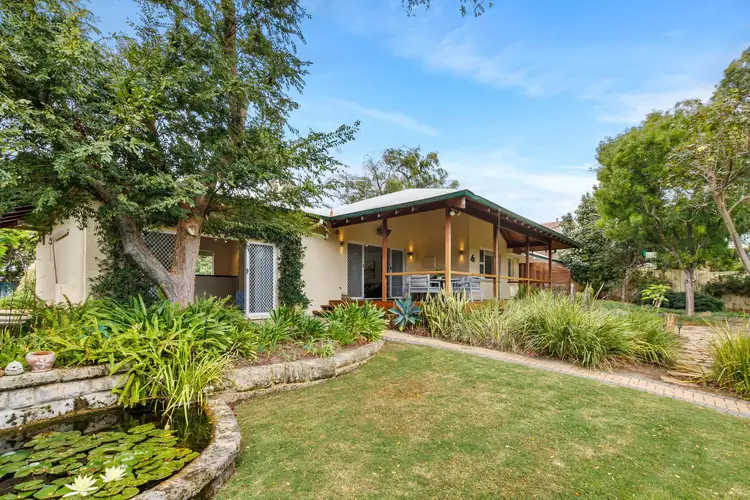Where else in Scarborough will you find something like this, so tranquilly set far back from the street? Your own private gated sanctuary that plays host to a sprawling 1,271sqm (approx.) block with a solid 3 bed 2 bath brick family home, a self-contained 1x1 “granny flat” with its own private entrance & more space than you could ever imagine amongst the gum trees & established low-maint gardens – both front & rear. Nestled on an exciting R40-zoned Green title site, the original house was built in 1963, before being extensively renovated in 1994 & is made for a growing, grown-up or extended family to cherish & appreciate it for many years to come, lying only walking distance away from the revamped Scarborough Beach esplanade & so much more. Something very special awaits you, here!
WHY YOU SHOULD BUY ME:
• The separate “granny flat” adds another dimension to living here, also destined to impress extended family members with its own entry & garden courtyard, a tiled open-plan living/meals/kitchen area (with a fan, walk-in pantry, double sinks, range hood & electric-upright cooker), a large tiled bedroom with backyard access & a combined ensuite/laundry with a shower, toilet & vanity
• A huge north-facing front yard graced by lawn, trees, a lovely pond, lush established gardens & a splendid cobble courtyard for sitting & quiet contemplation – all overlooked by a stunning front verandah entry/entertaining deck with a high angled timber-lined ceiling, outdoor gas wall heater, gas bayonet for barbecues, external power points
• A massive backyard-lawn area that leaves heaps of room for a future swimming pool or a herb & vegetable garden
• A spacious open-plan family, dining & kitchen area that extends out to the alfresco & entry yard via double sliders & impressively comprises of a ceiling fan, feature down lighting, a gas bayonet for a heater, ample power points
• A large kitchen that is incorporated into the functional central-hub design and features a breakfast bar for quick bites, double sinks, a water-filter tap, a double-door pantry, two appliance nooks, ample extra storage options, quality stainless-steel six-burner gas-cooktop/oven, Andi range-hood and Miele dishwasher appliances with pleasant views across the backyard
• A huge parents’ retreat consisting of a study/office area (with stylish light fittings and views out to the rear yard) that overlooks a generous sunken master-bedroom suite with tiled flooring, a sitting area, a ceiling fan, front-yard access, a huge custom-fitted walk-in wardrobe & a private ensuite bathroom with a bathtub, showerhead, vanity, under-bench storage, heat lamps & a toilet
• A spacious 2nd bedroom off the family area (with mirrored built-in robes and front-garden views), a separate 3rd bedroom with built-in robes/storage & a north-facing garden aspect & a practical main bathroom that services them both with its shower, separate bathtub, heat lamps & skylight
• A large powered lock-up single garage/workshop/shed with roller-door access & ample driveway parking space for 6 cars also parking for a large boat with 3/4” washing hose with mains pressure – beyond a remote-controlled front gate – preceding it
• On-trend design aspects – including mosaic tiles, barn doors, timber framing, character ceiling cornices, feature skirting boards, high ceilings, large windows, Rich warm Wandoo wooden floorboards
• Hallway linen press
• Ducted-evaporative air-con
• CCTV security cameras & security doors
• Down lights in the family area, kitchen & master retreat
• Galvanised tin roof & aluminium gutters to prevent rust
• Three-phase-power, Instantaneous GHWS
• Separate power & electric hot-water system to the granny-flat
• Reticulated by a bore – with a submersible pump
• Outdoor beach shower
• Rear garden shed
• Additional pedestrian gate for easy driveway access, next to the main automatic front gate
Enjoy now, sub-divide and prosper later – what an amazing opportunity this is!








 View more
View more View more
View more View more
View more View more
View more
