Price Undisclosed
3 Bed • 2 Bath • 2 Car • 544m²
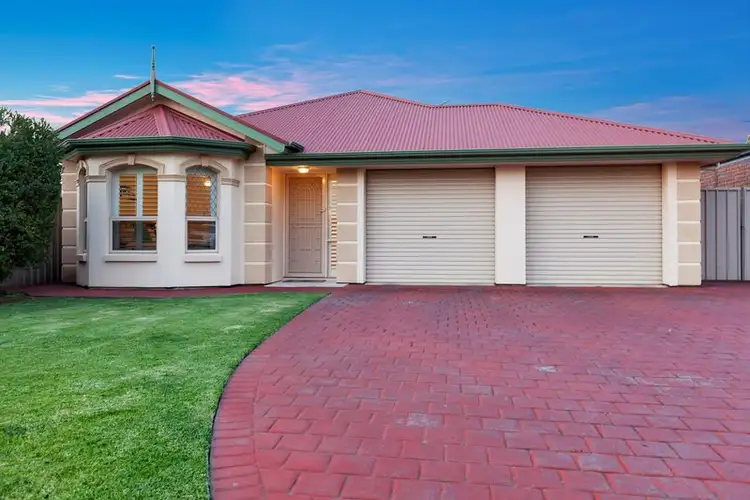
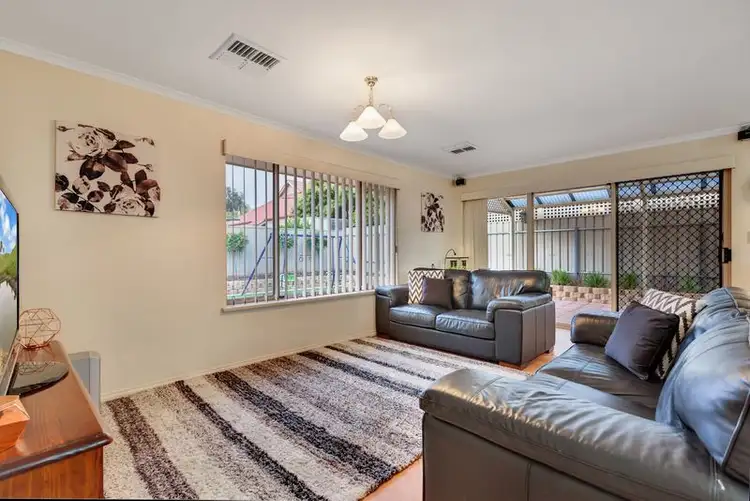
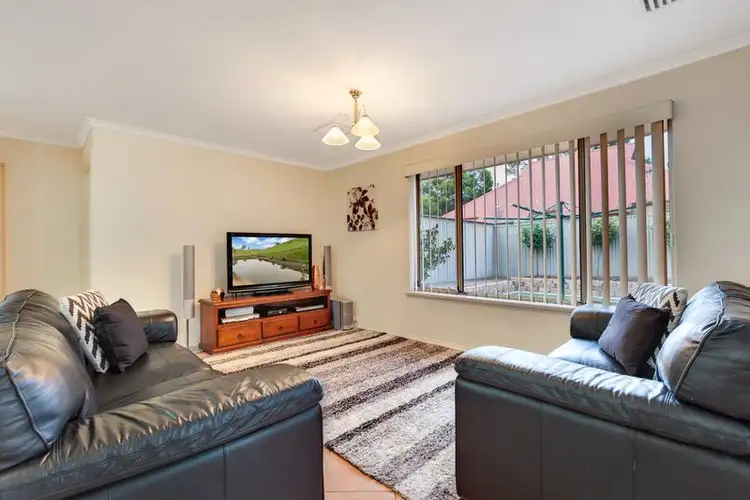
+7
Sold



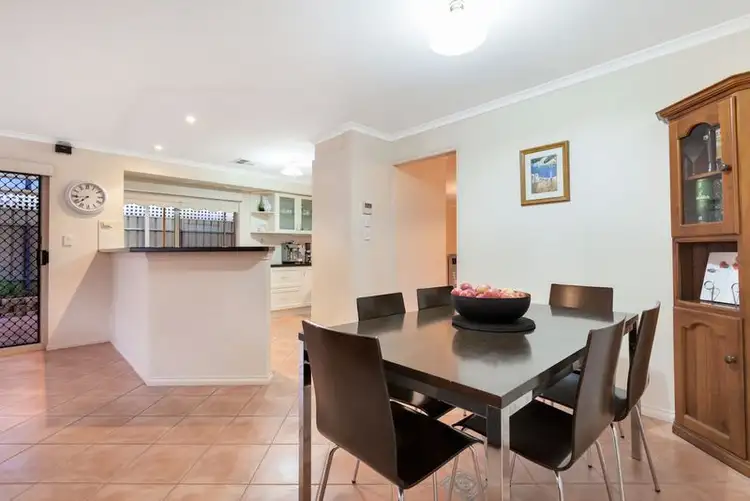
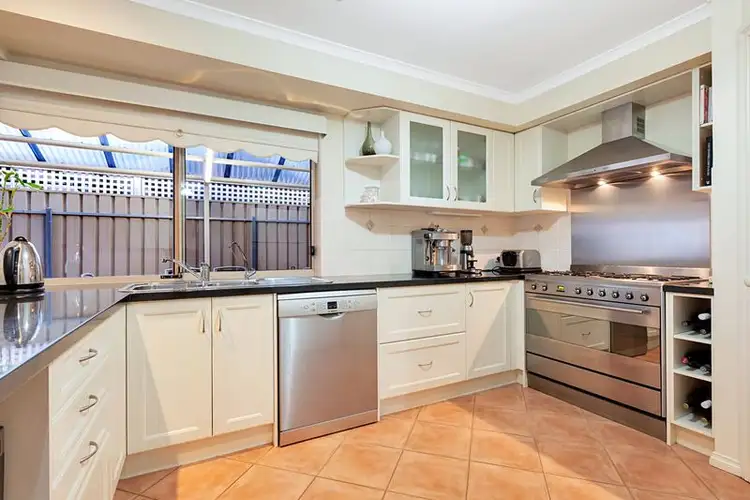
+5
Sold
61 Perkins Avenue, Enfield SA 5085
Copy address
Price Undisclosed
- 3Bed
- 2Bath
- 2 Car
- 544m²
House Sold on Thu 31 Dec, 2015
What's around Perkins Avenue
House description
“**SOLD** Quality Built Family Home Opposite The Reserve”
Property features
Land details
Area: 544m²
Property video
Can't inspect the property in person? See what's inside in the video tour.
What's around Perkins Avenue
 View more
View more View more
View more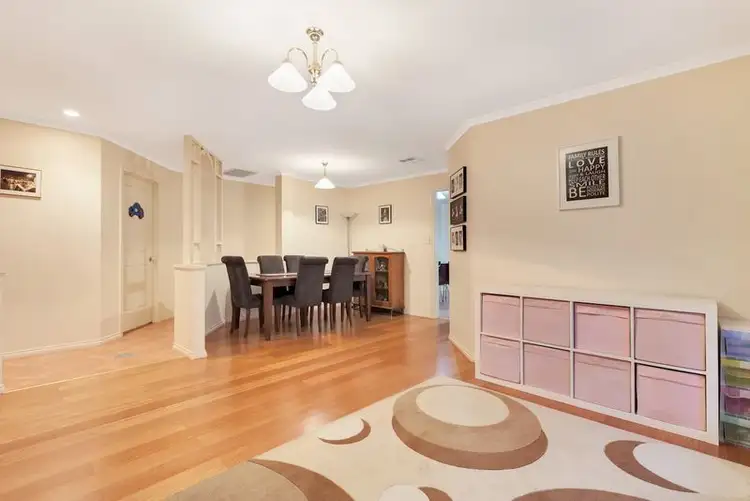 View more
View more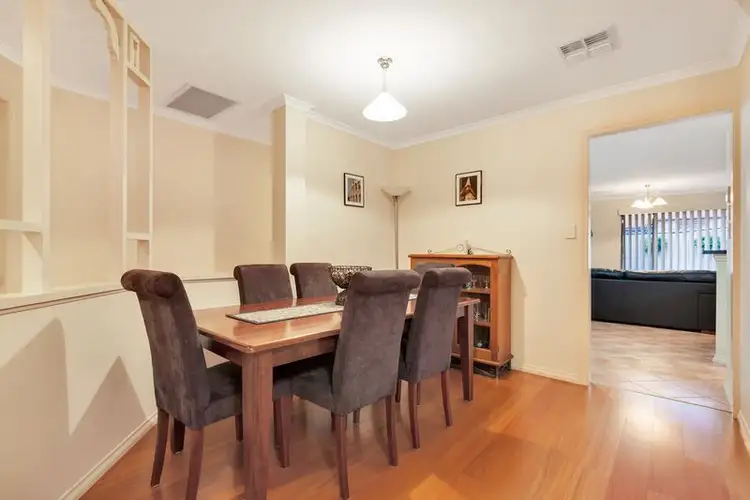 View more
View moreContact the real estate agent
Nearby schools in and around Enfield, SA
Top reviews by locals of Enfield, SA 5085
Discover what it's like to live in Enfield before you inspect or move.
Discussions in Enfield, SA
Wondering what the latest hot topics are in Enfield, South Australia?
Similar Houses for sale in Enfield, SA 5085
Properties for sale in nearby suburbs
Report Listing

