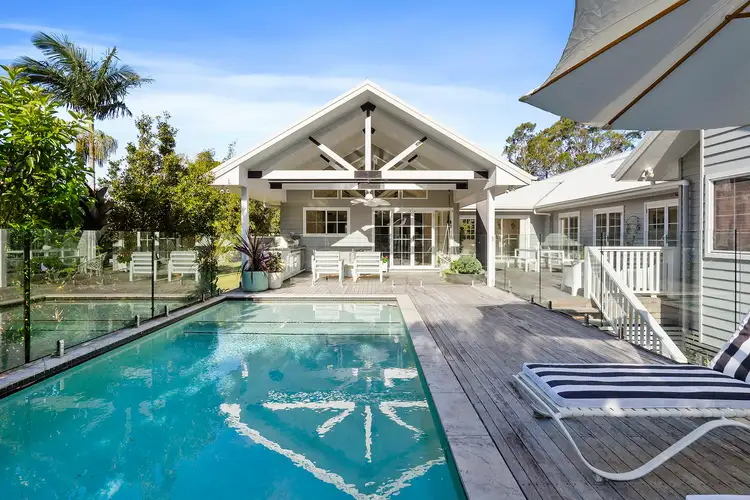Just minutes from the golden sands of Kingscliff Beach, this remarkable 3.73-acre property offers an enviable blend of coastal luxury and rural charm.
Perfectly positioned within a short bike ride or leisurely stroll to Tweed River or the beach, and just a few minutes' drive to the buzzing Kingscliff village, it presents an unparalleled lifestyle for families, entertainers, and those seeking extra space to live, play, or invest.
From the moment you arrive, the home greets you with classic charm, featuring soft grey weatherboards, French doors, a pitched roof and all the characterful details that make classic Hamptons homes so beloved.
Step inside and light pours into a welcoming foyer, guiding you toward the soaring vaulted ceilings and exposed beams of the grand open-plan living area.
To one side sits the beautiful designer kitchen, featuring shaker-style cabinetry with contrast black hardware, Smeg oven/gas-cooktop, a farmhouse sink, integrated fridge/freezer and marble bench-tops with a grand centre breakfast-bar island. Adjoining, the vast living and dining areas offer an abundance of space for the whole family, designed as much for everyday life as for big celebrations gathered with loved ones.
Opening seamlessly from the kitchen, through classic French doors, is the generous covered deck and outdoor kitchen - perfect for hosting long summer lunches while children play in the pool or run across the lawns.
The master bedroom is a serene retreat, with a vaulted ceiling, plush bay window seat overlooking the backyard, walk-in robe, and luxe ensuite in timeless Hamptons style.
Four further bedrooms (plus home office or fifth bedroom), all with built-in robes, are serviced by a chic family bathroom, while a media room, laundry, and warm timber flooring running throughout complete the home's thoughtful design.
Beyond the house, the vast grounds invite endless hours of enjoyment, equipped with a designated fire-pit area, a thriving veggie garden, and an adventure playground with swings, flying fox, and sandpit for the kids. Plus, the large garage/shed perfectly accommodates all your storage needs.
Finally, as a fantastic, rare bonus, the original 3-Bedroom home still sits privately to the rear of the property. Thoughtfully renovated, it offers the ideal option for extended family.
With ample room for kids to roam, space to grow fresh produce, or even keep hobby-farm animals this rare estate combines the best of beachside convenience with relaxed acreage living.
This is more than a property; it's a lifestyle of space, freedom, and coastal charm… where The Hamptons meet the relaxed beauty of the Tweed Coast.
Property Features:
- 1.51 Hectares
- 5 Generous Bedrooms (including Master with walk-in-robe and ensuite)
- Spacious Kitchen; featuring farmhouse sink, marble benchtops, Smeg oven/gas cooktop, and integrated fridge/freezer
- Expansive back-deck with built-in Outdoor Kitchen/BBQ (including bar-fridge & sink)
- Swimming Pool
- Media/Rumpus Room
- Internal, in-built InfraRed Sauna
- Fire-pit Area
- Kids' Playground and Sandpit area
- Veggie Garden
- Large Garage/Shed
- Ducted Air-Conditioning
- Vaulted ceilings in the Main Living Space and Master Bedroom
- Timber flooring throughout
- Bonus, 3-bedroom original property, to the rear of the block
- Space for Caravan and/or Boat parking
Location Highlights:
- 750m to Tweed River
- 1km to Kingscliff Beach
- 3.4km to Kingscliff Shopping Village
- 4.7km to Tweed Valley Hospital
- 11.4km to Gold Coast Airport
- 57.9km to Byron Bay
For more information or to book your private inspection, contact Brent or Ethan today!
DISCLAIMER: We have used our best endeavours in preparing this information to ensure that the information contained therein is true and accurate. We accept no responsibility and disclaim all liability in respect of any errors, inaccuracies or misstatements contained herein. Prospective purchasers should make their own inquiries to satisfy themselves and verify the information contained herein.








 View more
View more View more
View more View more
View more View more
View more
