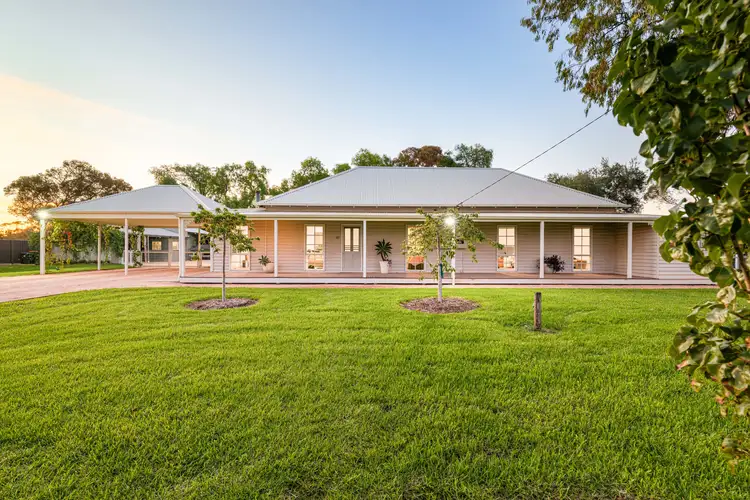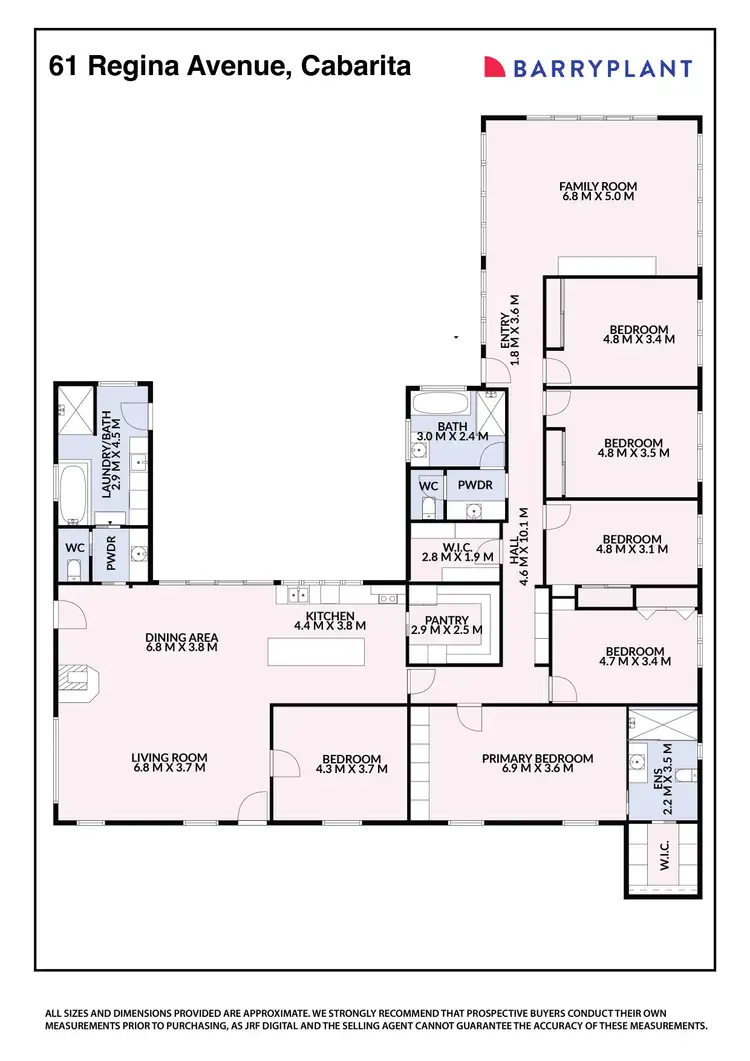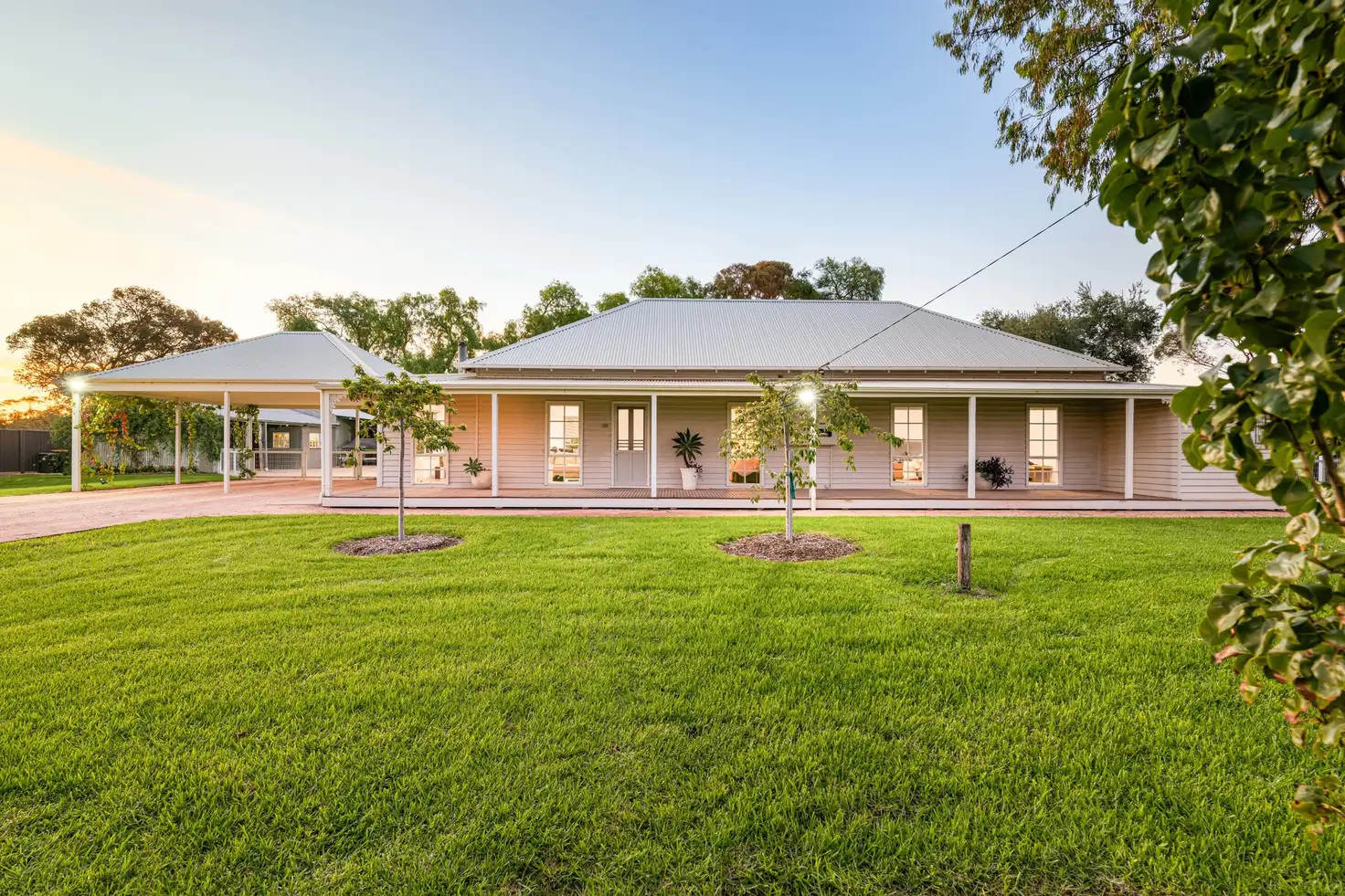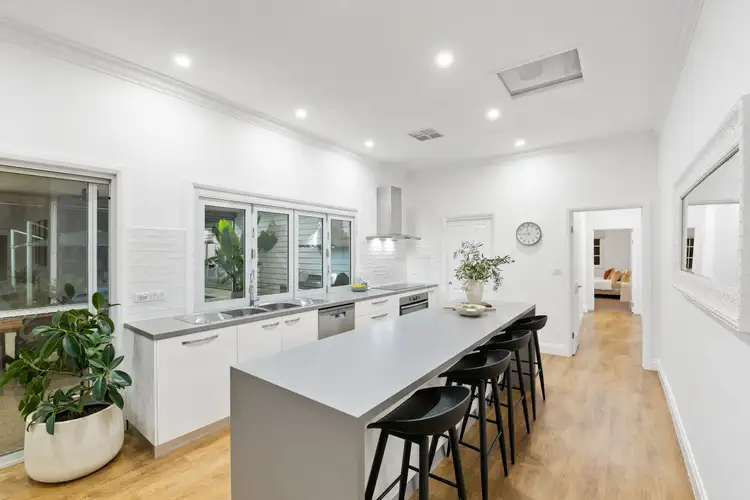Set on a stunning one-acre allotment, this exceptional home blends contemporary elegance with family-friendly practicality. Offering an array of premium features both inside and out, it's designed for ease of living and year-round enjoyment.
At the heart of the home is a sleek, open-plan kitchen, living, and dining area. The gourmet kitchen boasts stone benchtops, a 900mm oven and electric cooktop, a spacious walk-in pantry with open shelving, and bi-fold windows open to a stone servery for seamless indoor-outdoor entertaining. A designated storage room with built-in shelving keeps everything neatly tucked away.
The home offers five oversized bedrooms plus a study or 6th bedroom, all king-size plus, with built-in robes in four and a grand master suite featuring a walk-in robe and private ensuite. Two separate living areas-including a kids' retreat - providing space for the whole family to unwind. Original charm is preserved in one room, showcasing a ceiling rosette, ornate cornices, and a picture rail.
Comfort Meets Efficiency:
• Zoned reverse-cycle ducted air conditioning throughout
• Wood fire for cozy winters with optional A/C shut-off
• Ceiling fans in every room
• 13kW solar system with a diverter for efficient hot water heating
• Double-glazed windows in the extension and upgraded areas
• Security cameras for peace of mind
Outdoor Paradise:
• Expansive covered alfresco area with outdoor blinds and evaporative air conditioner for year-round use
• Outdoor kitchen with gas BBQ, double-door fridge, sink, and hot/cold water
• Salt-chlorinated Cookes pool with automatic in-floor cleaning, heat pump, LED lighting, PH/water management, and direct bathroom access
• Full-size tennis court for endless family fun
• Horse stable with a pressed mud brick wall
The beautifully landscaped gardens feature automatic watering (Wi-Fi controlled via an app), a fruit orchard, raised veggie beds, and a chook shed. Massive shade trees complete the idyllic outdoor setting.
With a large shed (power, lighting, evaporative air con.), ample parking, and a quiet cul-de-sac location near walking tracks, the lake, golf course, and schools, this is a rare lifestyle opportunity not to be missed.








 View more
View more View more
View more View more
View more View more
View more
