$1,625,000
6 Bed • 4 Bath • 2 Car • 482m²
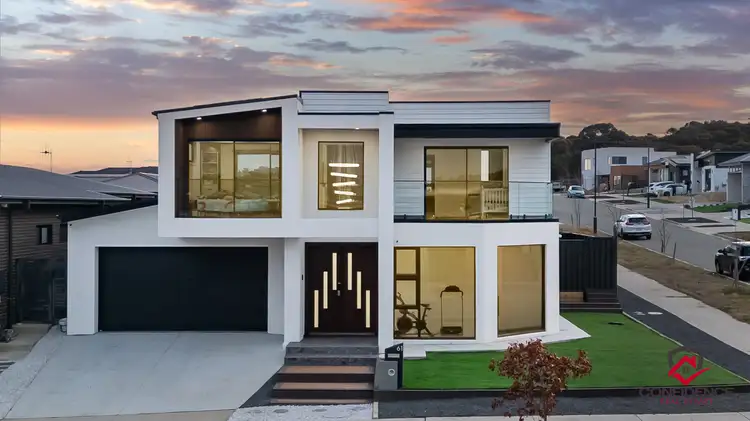
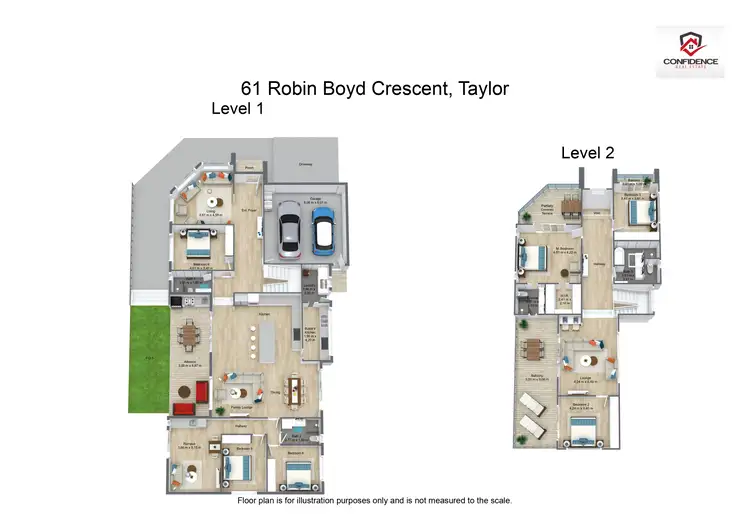
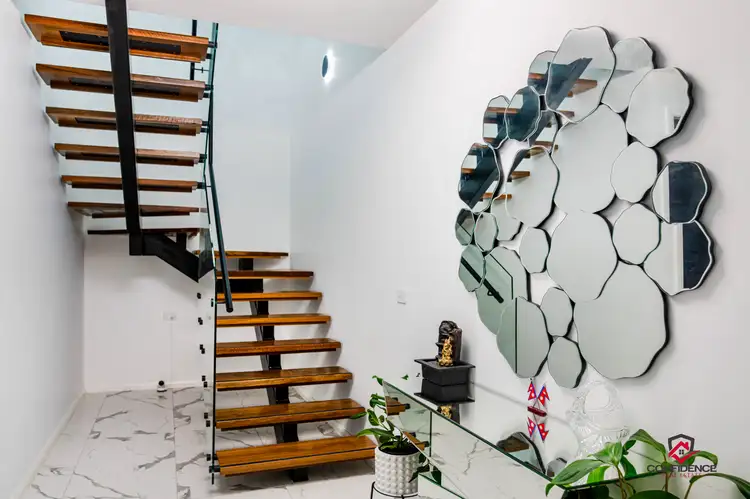
+33
Sold
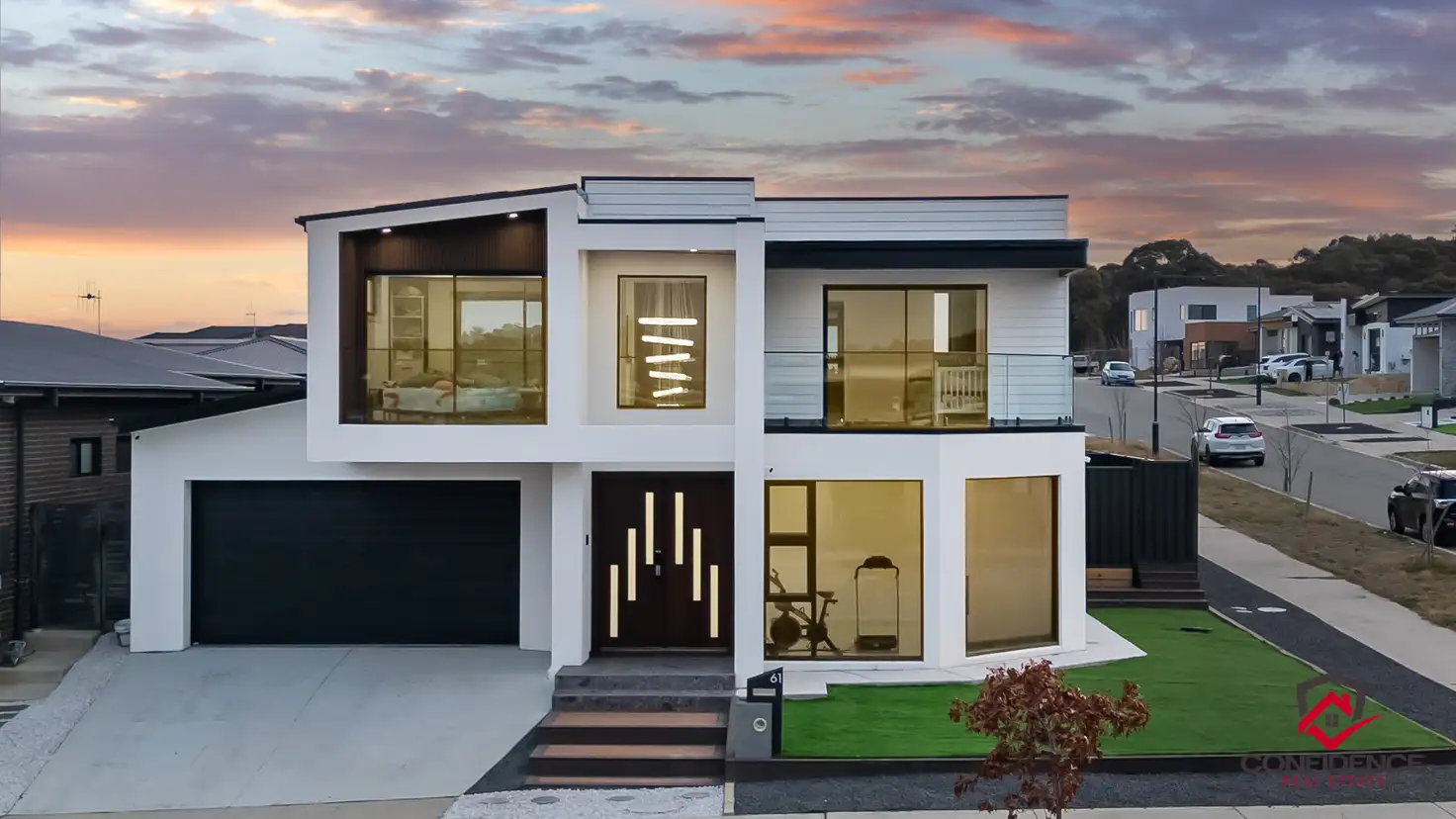


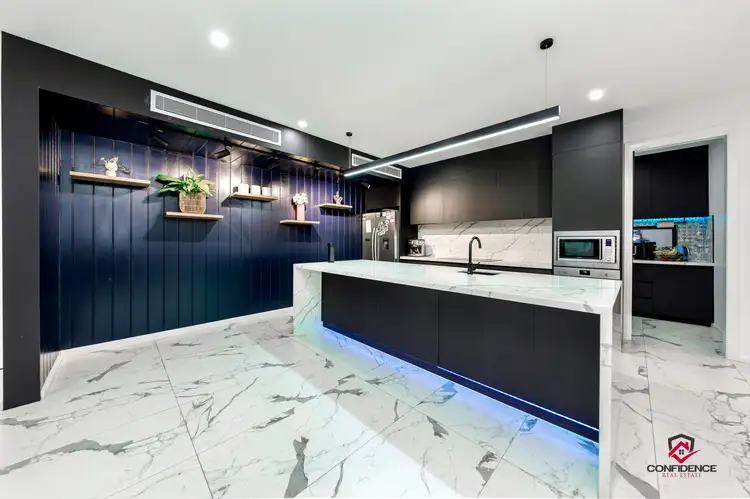
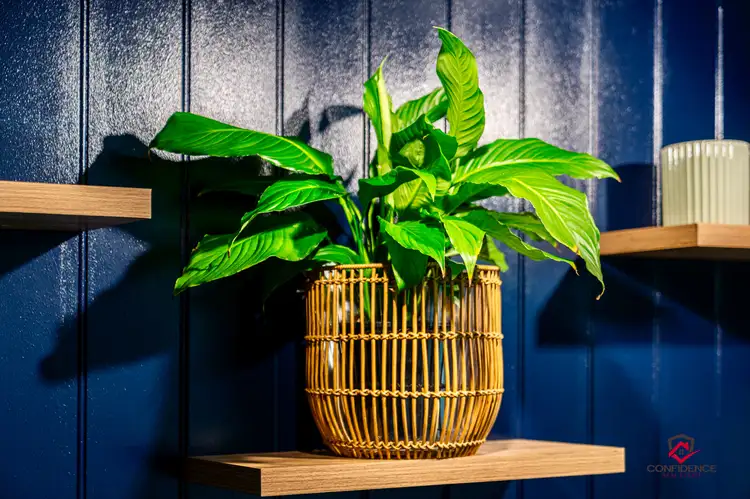
+31
Sold
61 Robin Boyd Crescent, Taylor ACT 2913
Copy address
$1,625,000
- 6Bed
- 4Bath
- 2 Car
- 482m²
House Sold on Wed 27 Nov, 2024
What's around Robin Boyd Crescent
House description
“MARVELLOUS HOME WITH AMAZING VIEWS”
Building details
Area: 450.13m²
Energy Rating: 5
Land details
Area: 482m²
Interactive media & resources
What's around Robin Boyd Crescent
 View more
View more View more
View more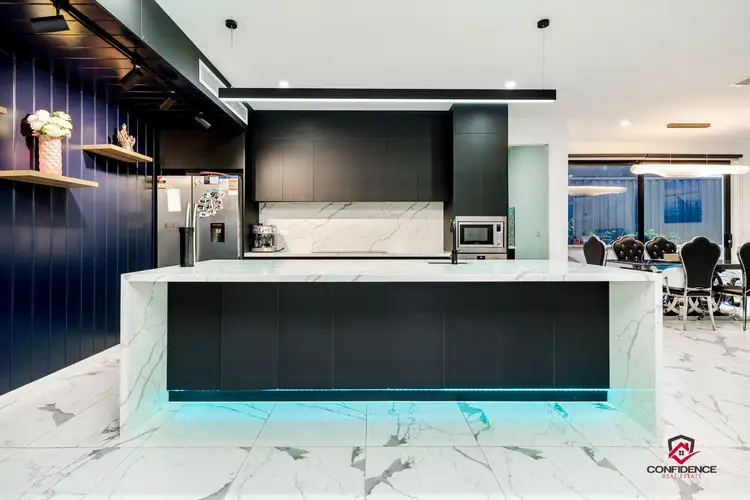 View more
View more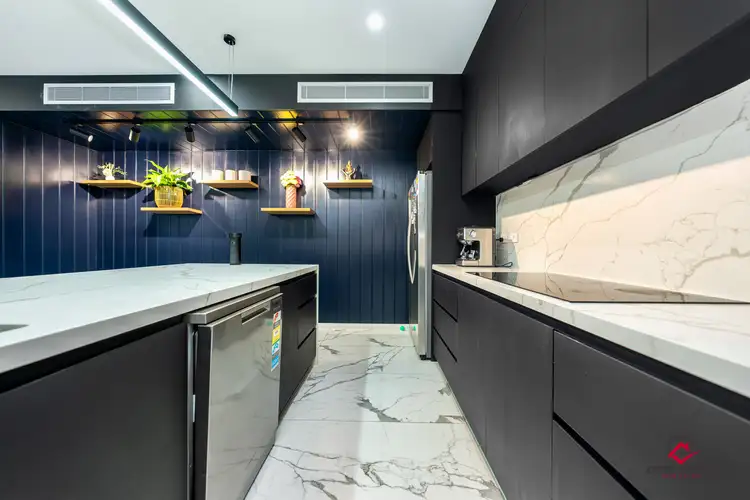 View more
View moreContact the real estate agent

Anish Sebastian
Confidence Real Estate
0Not yet rated
Send an enquiry
This property has been sold
But you can still contact the agent61 Robin Boyd Crescent, Taylor ACT 2913
Nearby schools in and around Taylor, ACT
Top reviews by locals of Taylor, ACT 2913
Discover what it's like to live in Taylor before you inspect or move.
Discussions in Taylor, ACT
Wondering what the latest hot topics are in Taylor, Australian Capital Territory?
Similar Houses for sale in Taylor, ACT 2913
Report Listing
