A home of romance and refinement, 'The Savoy' is a bold new addition to Florida Gardens, where architectural individuality meets soulful design. Breathtaking from the moment you step inside, a soaring 6m double-height foyer, stone feature wall, and gallery windows set the tone, framing a residence that is both striking and suave. Wrapped around a central outdoor entertaining haven, the two-storey layout flows with effortless grace, uniting intimate retreats and expansive living zones in a way that feels timeless yet contemporary.
Every space has been curated with mood and texture in mind. Limewash feature walls, herringbone hardwood flooring, captivating stone and timber elements, and bespoke lighting combine to create a home with undeniable presence. Anchoring the interior, the Calacatta Viola kitchen and butler's pantry exude luxury, while the sumptuous media room, private office, and ground-floor guest suite add layers of versatility. The master retreat crowns the upper level with a walk-in robe and indulgent ensuite, while the additional bedrooms, bathroom and powder rooms complete the composition of comfort and convenience.
Outdoors, the residence continues to inspire with checkerboard-tiled pool surrounds, a heated pool and spa, landscaped planters trimming the upper and lower levels, and a wellness area designed for moments of pause. An alfresco dining space with a built-in barbacoa BBQ and kitchen invites connection, while the secure double garage and carport add everyday practicality. Romantic and engaging, this home is as much about atmosphere as it is about function, delivering an iconic lifestyle in one of the Gold Coast's most tightly held enclaves, just moments from the beach, waterfront parks, and vibrant dining.
Features include:
- Designed by House of Pez and crafted by Beith Building and Developments
- Striking architectural two-storey home in the sought-after enclave of Florida Gardens
- 6.1m double-height entry void with feature staircase and stone wall
- Herringbone hardwood flooring and textural limewash feature paint finishes throughout
- Double-glazed gallery windows drawing in abundant natural light
- Open-plan living, dining, and kitchen seamlessly connected to outdoor entertaining
- Gourmet kitchen with Calacatta Viola stone benchtops, PITT gas cooktop, premium European appliances, twin dishwasher drawers, and a butler's pantry
- Bifold doors opening to a covered alfresco with outdoor kitchen, bar fridges, built-in BBQ and Balbacoa BBQ oven
- Magnesium pool and spa with isolation heating, massage jets and bubble blower
- Fully irrigated gardens with landscaped planter boxes on both levels
- Private outdoor wellness retreat
- Four bedrooms, each with a distinct design identity
- Indulgent bathrooms with floor-to-ceiling tiling, stone vanities, and feature lighting
- Dual powder rooms positioned on each level
- Upper-level media room with built-in cabinetry
- Dedicated home office with custom cabinetry
- Master suite with walk-in robe and ensuite; ground floor guest suite also with ensuite
- Bespoke laundry with stone benchtop and feature tiling
- Ducted air-conditioning throughout
- App-controlled intercom, security system, and alarm
- Double garage with custom built-in storage, workbench, and soaring 3.5m ceiling fit for car lift
- Secure double carport and landscaped front yard
Suburb profile:
The heart and soul of the Gold Coast. Home to world famous beaches, leafy parks, a multitude of dining, cafés and nightlife options, shopping mecca - Pacific Fair and The Star Casino. Broadbeach is within walking distance to everything – you won't need your car; Broadbeach Waters is perfect for those who like to live close to the 'action' but also far enough to enjoy a more quiet, tranquil location. The waterfront properties offer direct ocean access, ideal for water enthusiasts. Multiple Primary and Secondary schools and lots of great local gems provide a friendly community feel.
Disclaimer: Whilst every effort has been made to ensure the accuracy of the above and attached information, no warranty is given by the agent, agency or vendor as to their accuracy. Interested parties should not rely on this information as representations of fact but must instead satisfy themselves by inspection or otherwise. This property is being sold by auction or without a price and therefore a price guide cannot be provided. The website may have filtered the property into a price bracket for website functionality purposes.
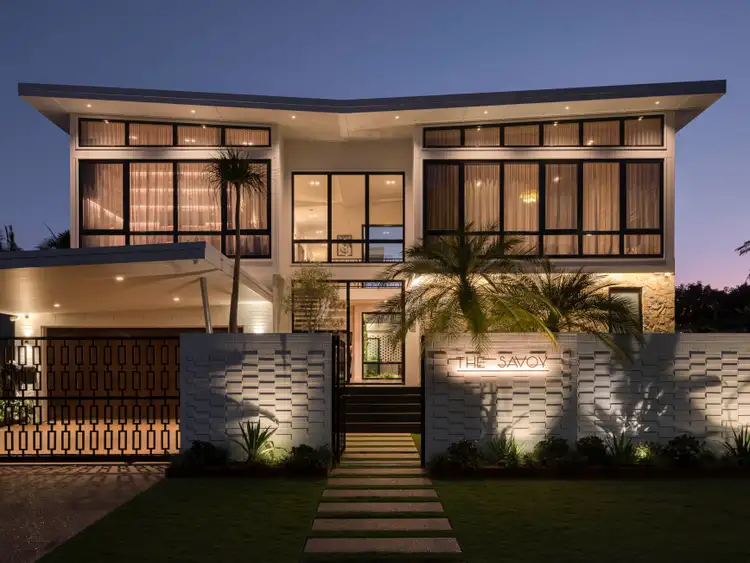
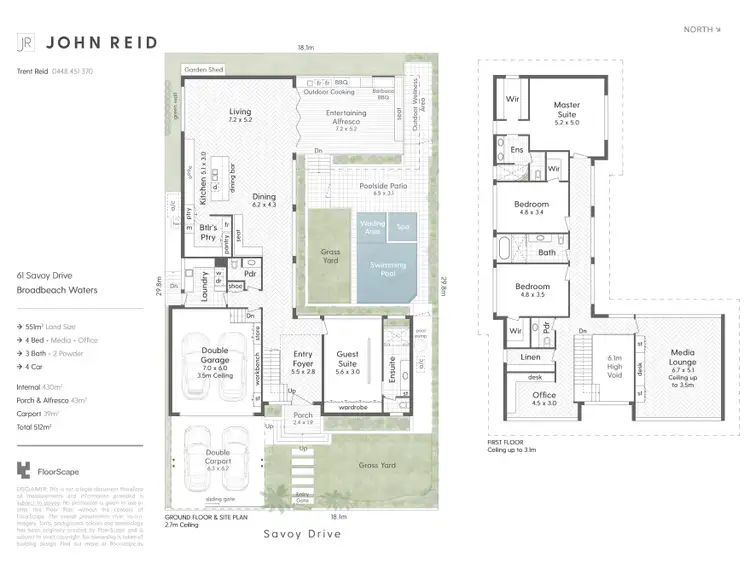
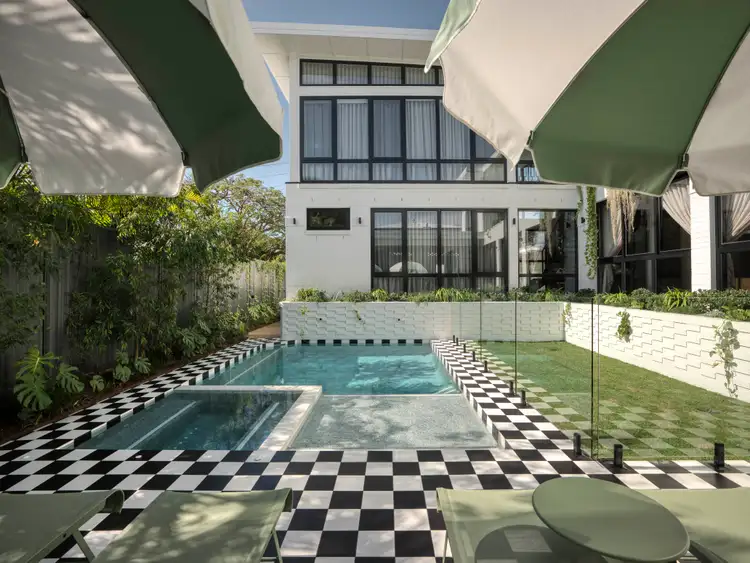
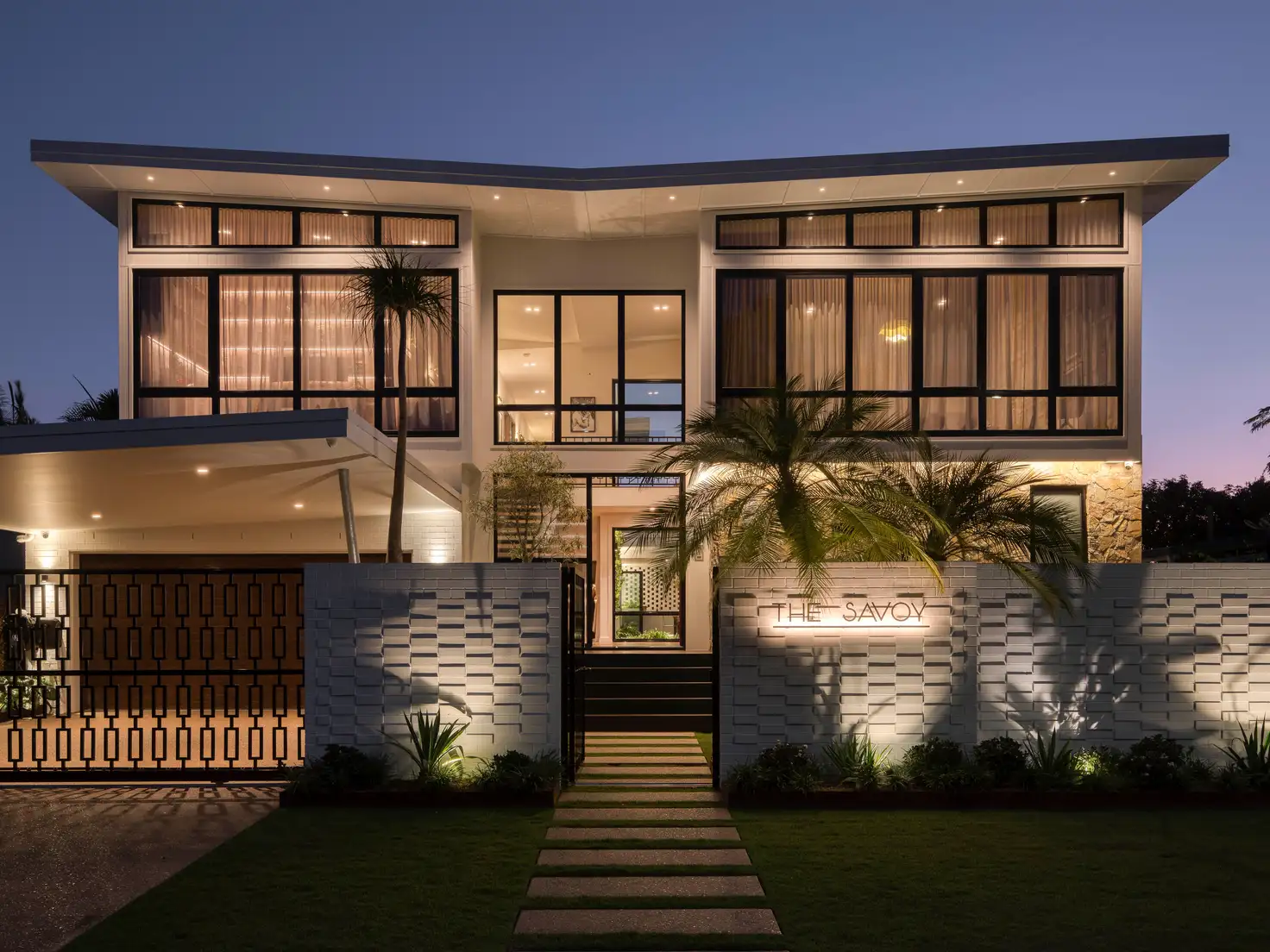


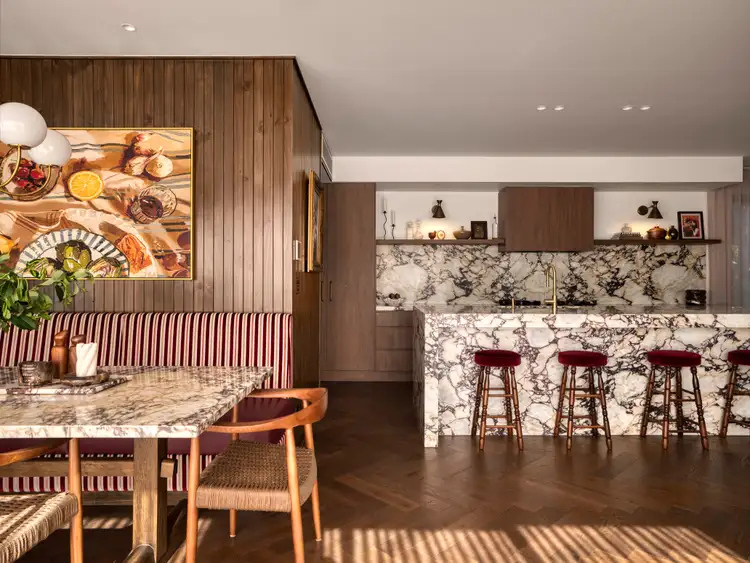
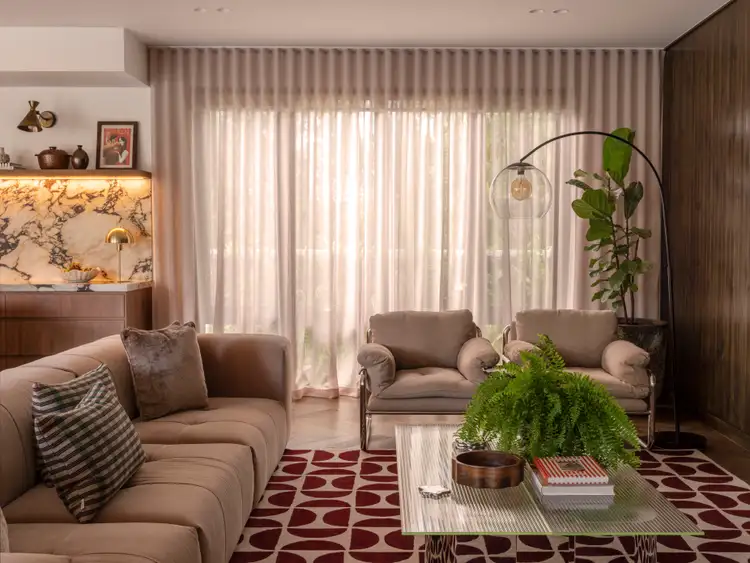
 View more
View more View more
View more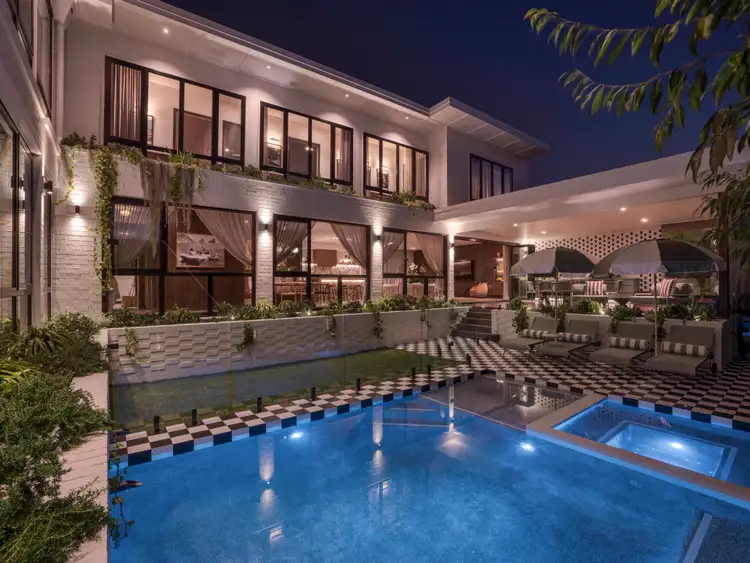 View more
View more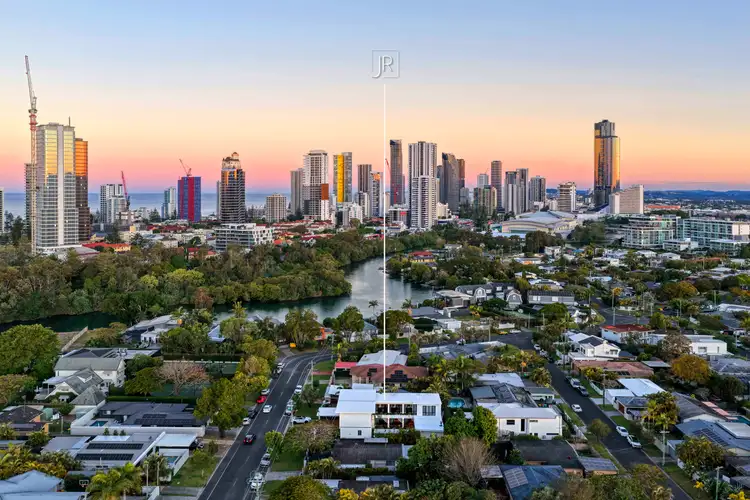 View more
View more
