#soldbymcreynolds #soldbycris $1,425,000
Whisper quiet and hidden within a sleepy cul-de-sac, this home has a calm, relaxed quality with its easy spill from bright living spaces to cool and inviting, easy-care native gardens. A 5 Star energy efficiency rating and solar panels complete the package.
This classic three-bedroom Ainslie cottage is characterised by its soaring ceiling heights, sun- drenched open living and relaxed alfresco dining amongst a stunning backyard scene. Excellently located, just a short walk to the beloved Ainslie shops, the dynamic Braddon and Dickson precincts and the CBD, the home is surrounded by the peace of green spaces, including the bush trails of Mt Ainslie.
The home is set amongst a symphony of native trees, shrubs that teem from rockeries and natural swells, edged by bush paths. Sheltered by a stunning, fully mature orange lantern banksia, the classic terracotta roofline with broad chimney, lots of large windows, has a classic, inner north charm. A private driveway provides plenty of off-street parking and leads to the gated carport.
Entry is via a quaint covered porch that opens to a small foyer, defining the private wing on the left from the bright, open living area to the right. Soaring raked ceilings and banks of glazing provide an airy spaciousness to the living and dining area - the perfect solar orientation creating a celebration of light. Nature is framed at every turn and doors can be flung open to breezes, drawing the outside in. The open timber shelving set in one corner, is a warm focal point and perfect for display of loved objects.
Featuring generous proportions, calming neutral palette and a warm timber benchtop, the kitchen has a simple, open feel with its servery window creating an easy merge to the living area. Banks of storage and sleek stainless steel appliances take care of business while the pops of red and yellow tiles, lend a playful air. A large picture window overlooks the cooling canopies of tree ferns.
Beyond the timber glass panelled door, and along the hallway, sit three welcoming bedrooms that centre around a family bathroom with tub. All have original built-in-robes and large picture windows that frame the changing colours and textures of the garden. Beautiful new curtains filter soft light and brand new carpet is warm underfoot. The larger master bedroom overlooks a gorgeous, fully mature Japanese maple, with stunning colours that change across the seasons.
The rich layering of native plantings and fruit trees - bottlebrushes, grevilleas, cherry, lime, snow gum and groupings of kangaroo paw - create a natural bush feel. Raised garden beds and soft lawn follow an organic form and to one side there sits a sweet garden studio - perfect for an artist or home office with its lovely skylight and ingress of light.
The home is within walking distance of the bustling Ainslie shops, home to Edgar's pub and the award-winning IGA. Moments from the independent restaurants and bars of the Dickson and Braddon precincts, a stone's throw from the city, the location is highly coveted. Many of Canberra's best schools are at your doorstop and the ANU is not far away. The home is close to transport, including the light rail which whisks you straight to the CBD.
features.
.gorgeous three-bedroom Ainslie cottage sitting in a quiet cul-de-sac
.double brick with double glazed windows
.solar panels (5kw)
. energy efficiency rating of 5 stars
.surrounded by shady established native gardens
.all bedrooms with original built-in-robes
.freshly painted
.brand new carpet
.brand new curtains
.family bathroom with a tub and separate toilet
.linen closet
.north-east facing, open plan living, dining with soaring raked ceilings that drifts via glass doors to garden
.paved alfresco dining and covered veranda
.large kitchen with banks of storage and warm timber countertop and servery
.Bosch wall oven and Neff dishwasher
.banks of kitchen storage with full height pantry
.electric reverse cycle heating and cooling
.Vulcan Freeloader hot water system
.large separate laundry that opens directly to garden
.outdoor awnings
.north facing studio/home office, fully lined with skylight and glass doors opening to garden
.carport
.water tank
.beautiful established native gardens with raised vegetable beds and soft lawns
.convenient location close to schools, the buzzing Ainslie and Dickson shopping centres and within close proximity of public transport and all the CBD and Braddon has to offer
EER: 5
Land size:656m2 (approx.)
Living size: 113m2 (approx.)
Land value: $1,015,000
Land rates: $4,239 pa (approx.)
Year built: 1957 (approx.)

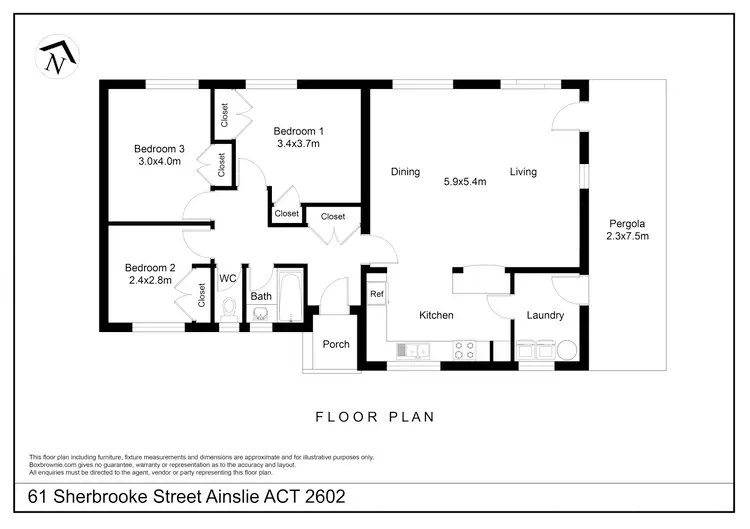
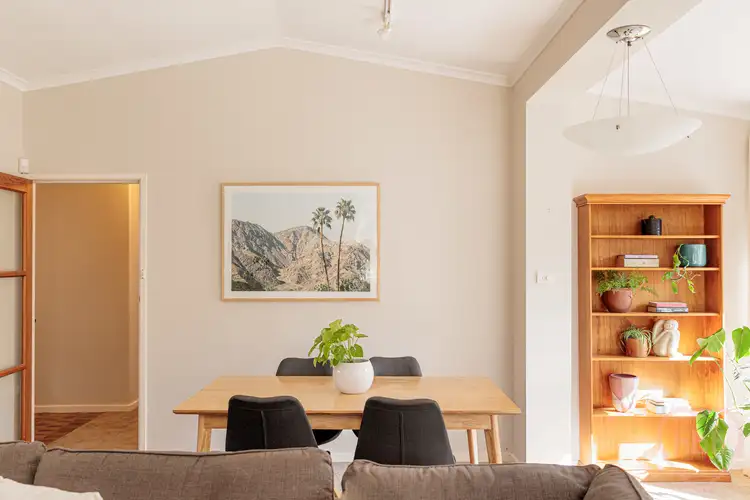
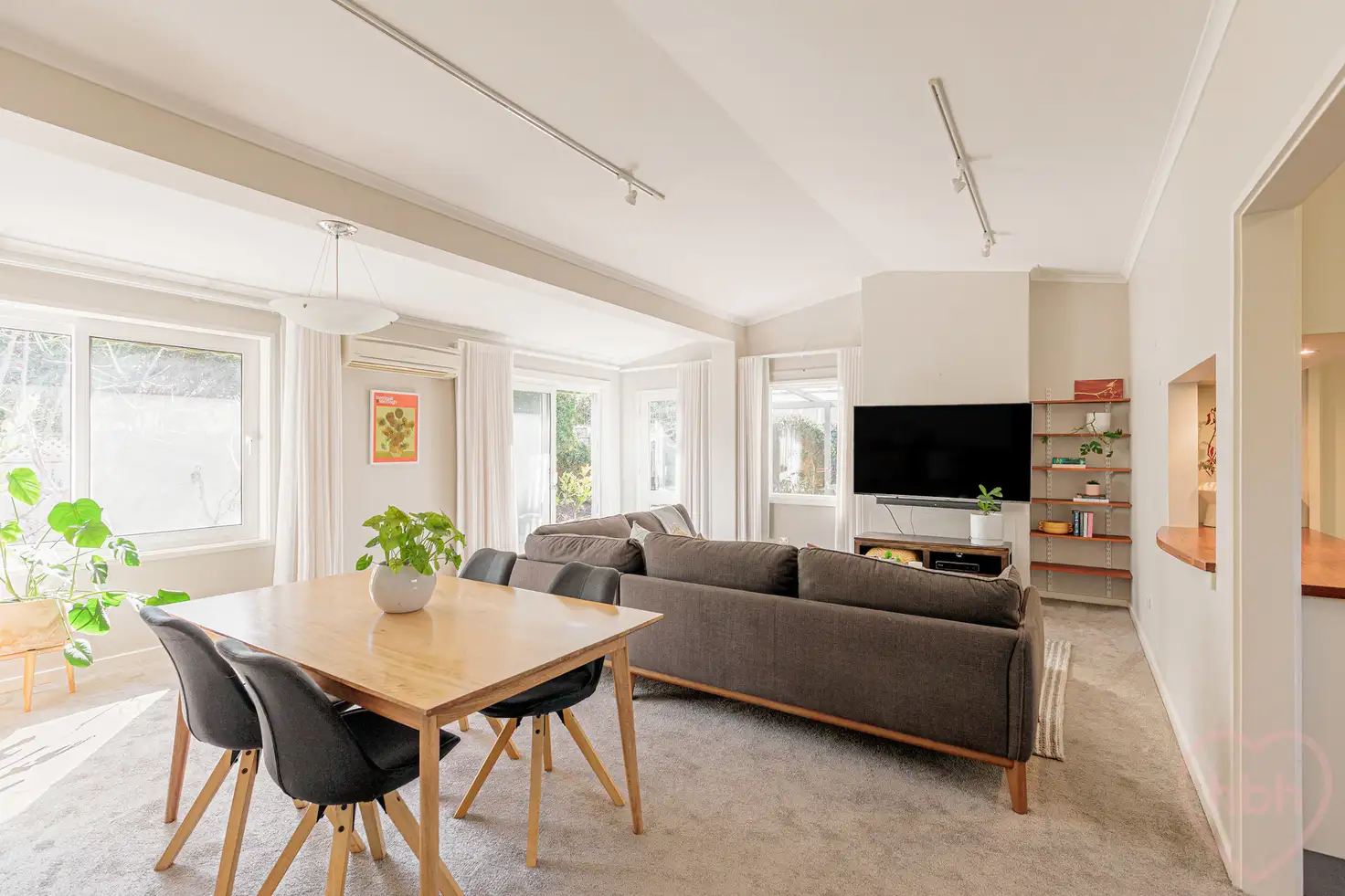


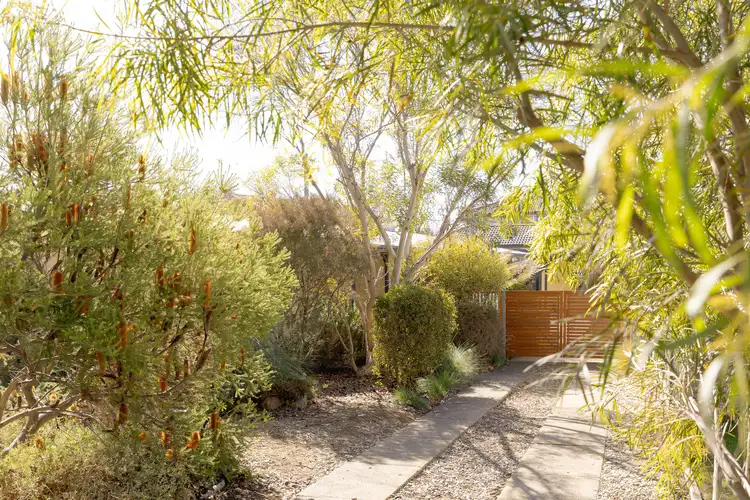
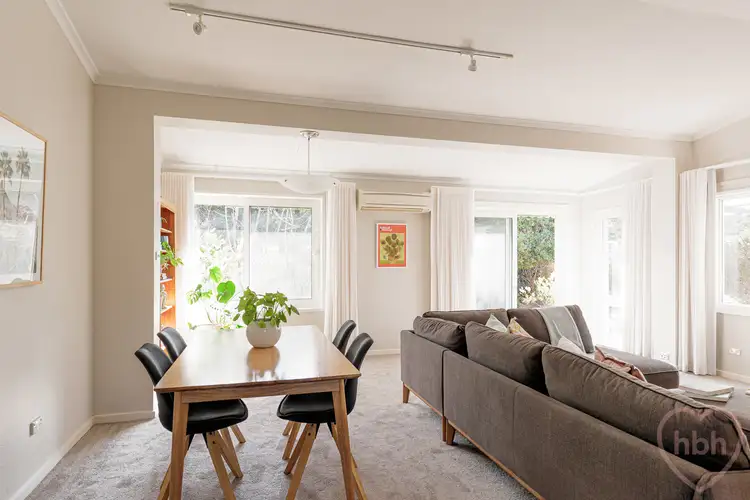
 View more
View more View more
View more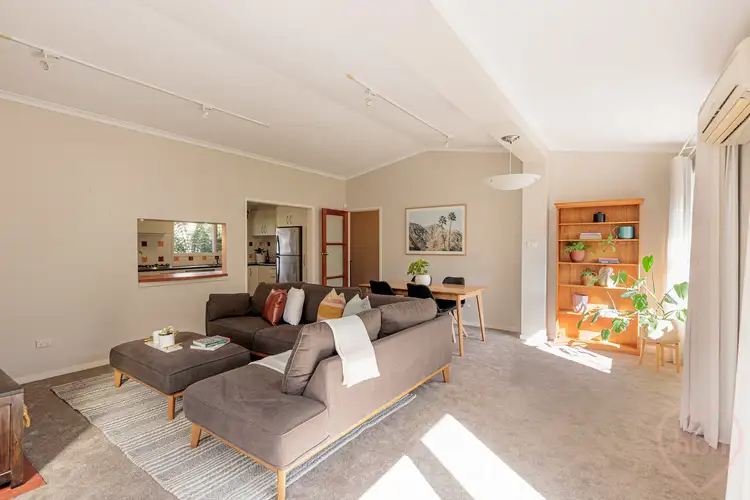 View more
View more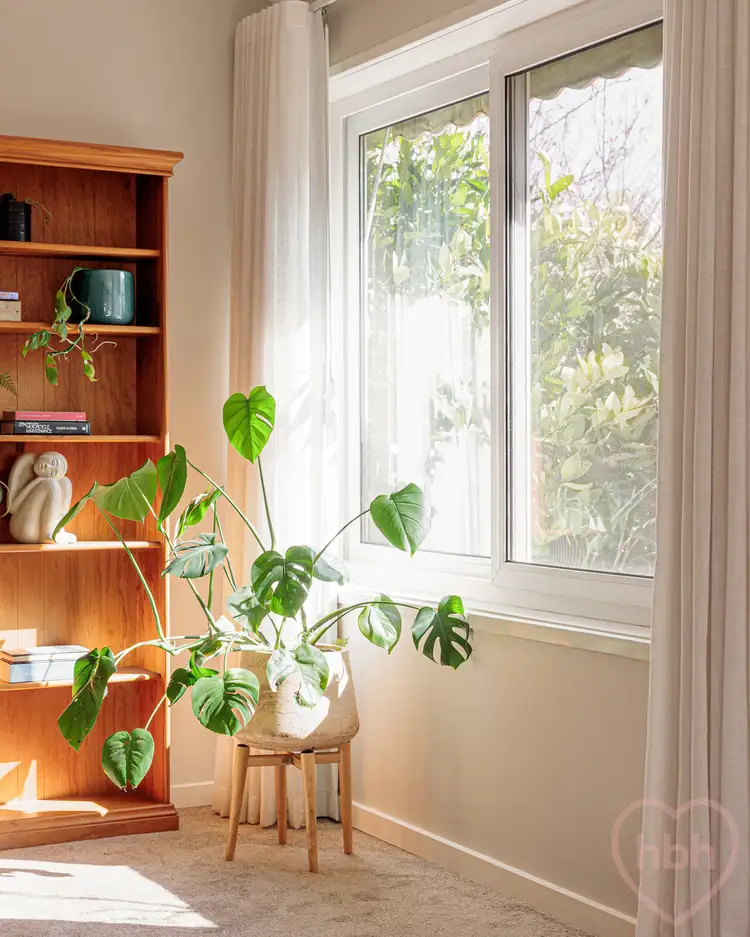 View more
View more
