Everything about 61 Shuttlewood Drive is like a lush tropical paradise, complete with remarkable views.
Your first glimpse inside the home shows how luxurious the finishings are. Starting with the open planned living area, which has high ceilings, featured raked over the kitchen with louvres for cross-ventilation. The dining area opens out onto the tiled patio overlooking the pool. On clear days, the view from the patio offers visibility of Green Island off Shoal Point. You can enjoy the city lights from Rural View to Slade Point and Beaconsfield at night.
The kitchen is a masterclass in high-end luxury with stunning white Caesarstone waterfall benchtops, glass splashbacks and induction cooktops. The family chef will love the self-clean pyrolytic oven with rotisserie attachment and economy energy-rated fixtures.
Off of the kitchen is the multipurpose media room, which is just one of multiple entertaining zones. This room has a powder room and direct access to the patio.
The home has four large bedrooms with ceiling fans and air conditioning. The master bedroom has a walk-in robe, ensuite with double vanity and a private door to the pool deck. Every bedroom enjoys either coastal or garden views….extremely tranquil
Swim year-round in the 10x4m pool, which is kept at the ideal temperature thanks to the Helicool solar heating system. An Enviroswim pool sanitation system has also been installed for water purification, and a Hayward Phoenix pool cleaner runs off the filter pump, meaning the pool is very low maintenance. Overlooking the pool is the any additional multipurpose entertaining area.
Storage will never be a problem as the home has a large linen cupboard in the main hallway, a built-in sewing/craft cupboard in the laundry, extensive built-in cupboards in the home office, a storeroom off the media room and an additional large storage area off the pool deck.
The home is set on an immaculate, elevated 1,667m fenced block. The backyard has vibrant gardens, various fruit trees, including mulberry, dragon fruit and nectarine, amongst others, and loads of space for the kids and pets to run. All gardens can be maintained by the 2 rainwater tanks, which hold approximately 50,000L collectively.
A 10 x 9m powered shed is also located in the rear. Users will love the 3.1m and 3.2m high clearance roller doors, insulated roof and 3 phase power. Access to the shed is made easy via the wide concrete driveway, which is thickly layered for heavy vehicle usage. This shed is in addition to the home's 3 bay garage, which also has 2.7m clearance.
Shuttlewood Drive is a private cul-de-sac on the way out to Mackay's Northern Beaches.
It is centrally located, offering convenient access to the Northern Beaches shopping complex or Mount Pleasant shopping precinct. Popular Mackay Golf Club is mere minutes away, as are the beaches, parks and other outdoor activities.
Rates - $5,080/yr approx
Water - $540/yr approx
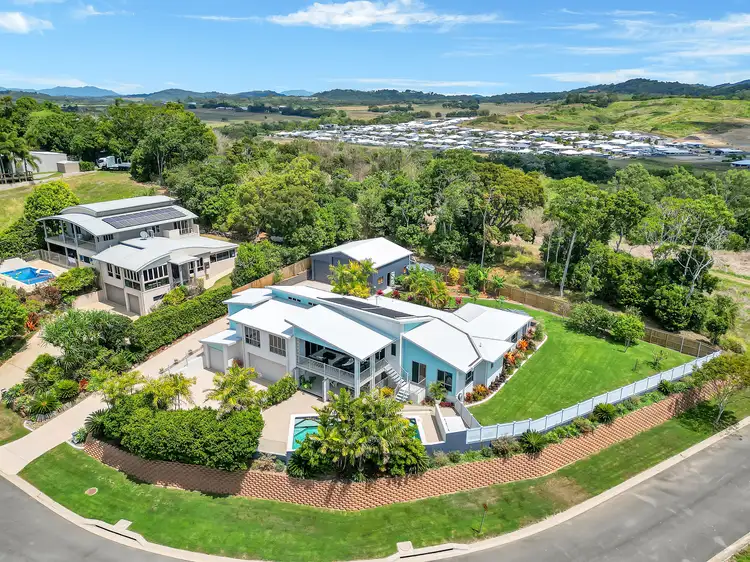
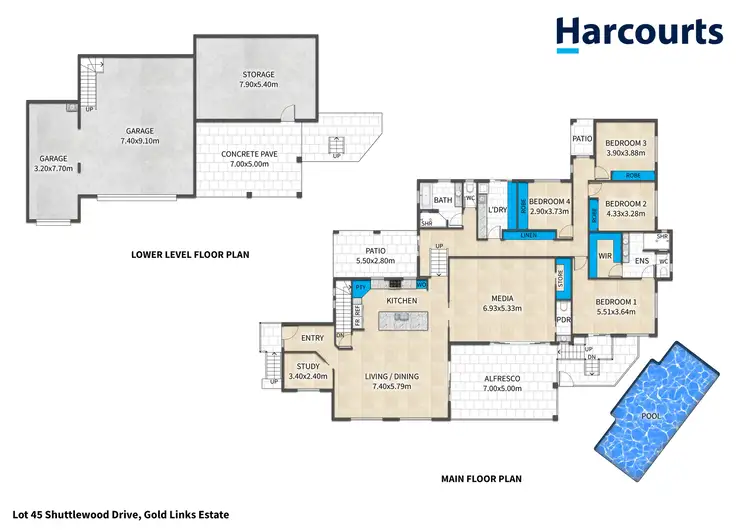
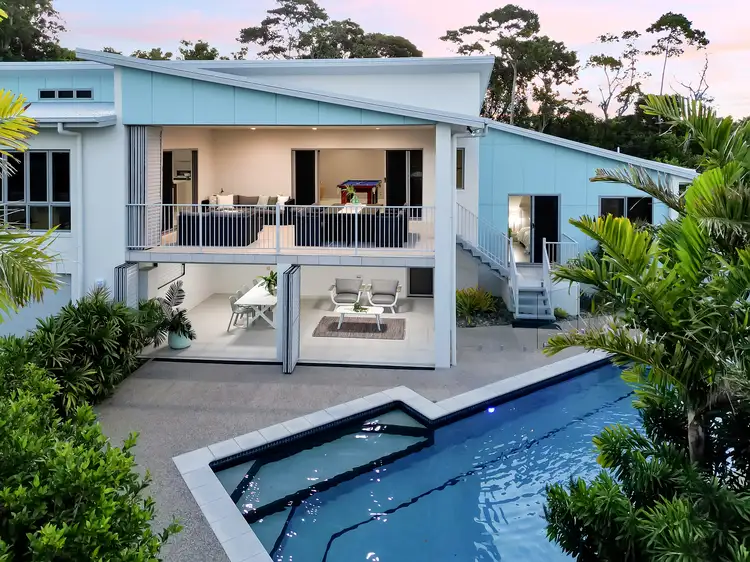
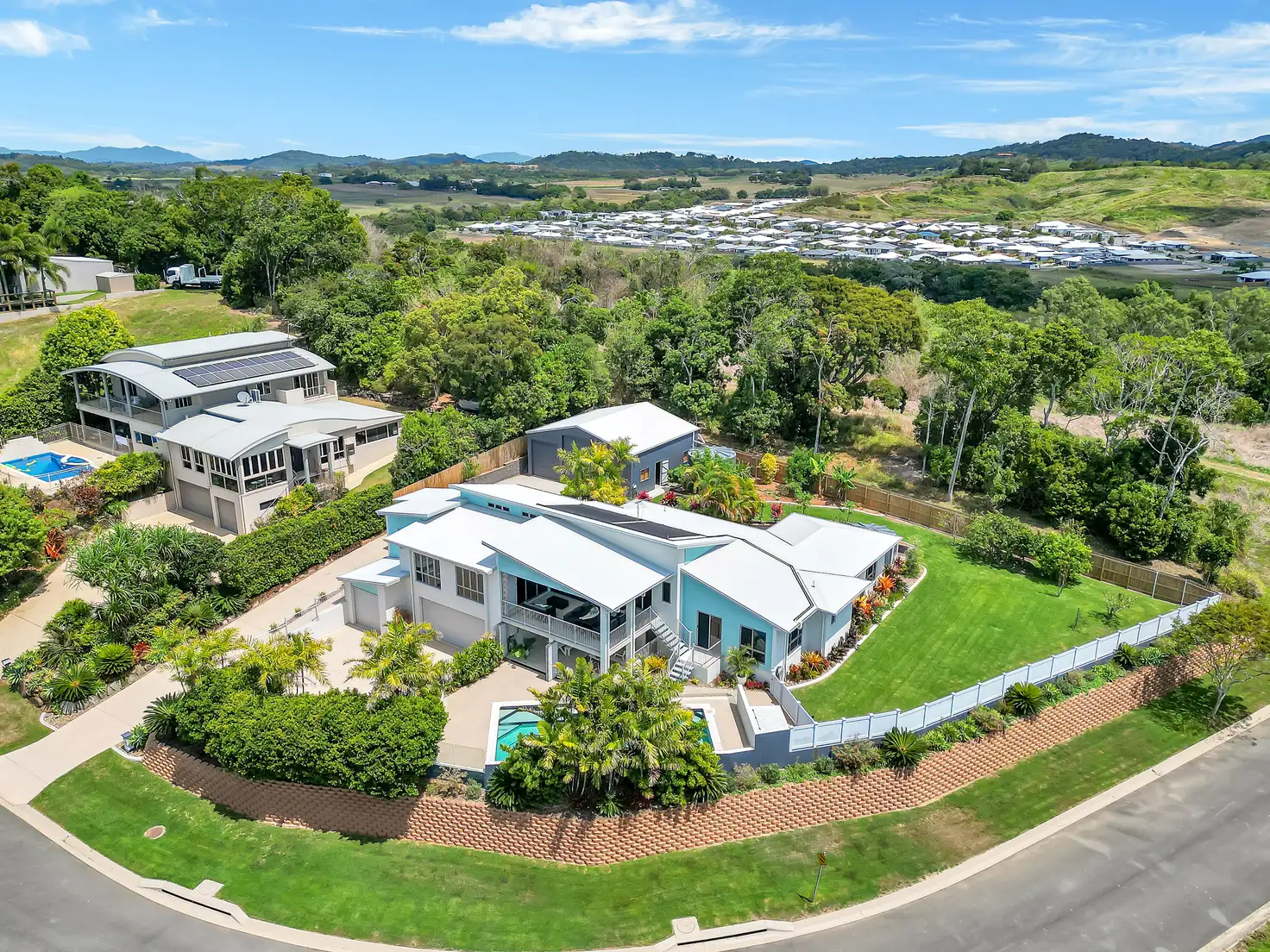


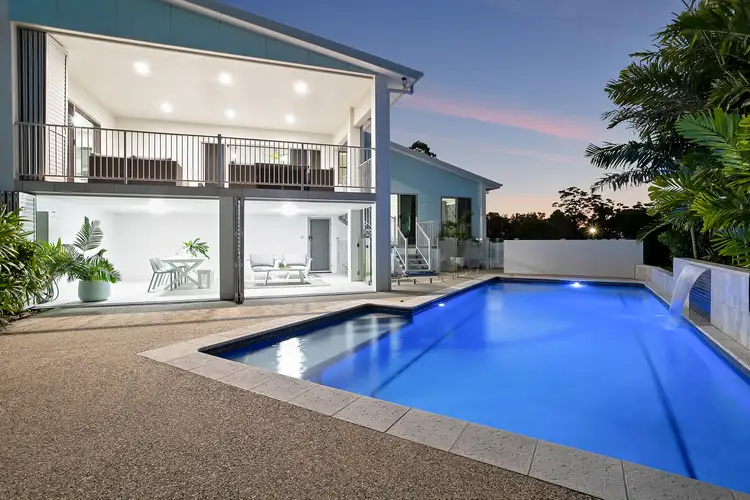
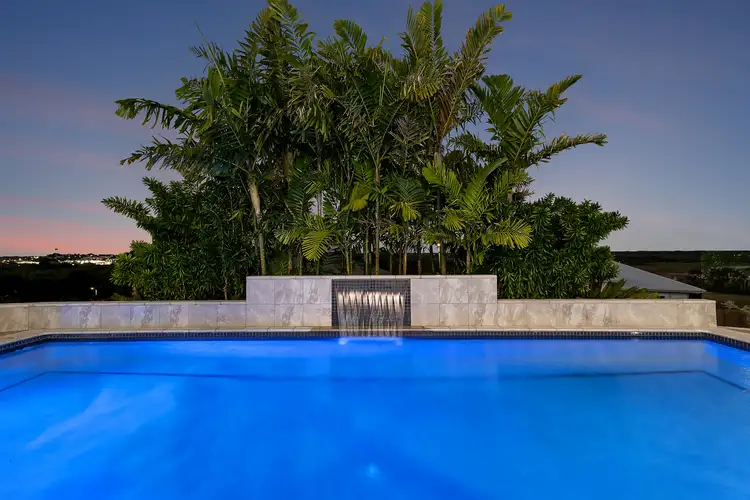
 View more
View more View more
View more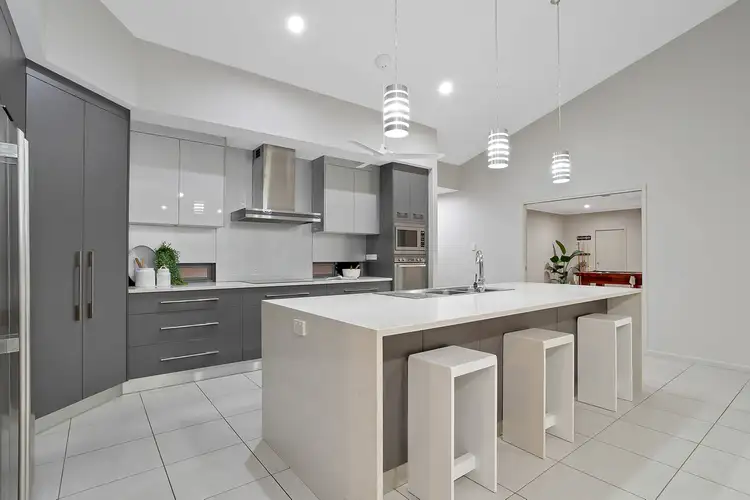 View more
View more View more
View more
