OPEN INSPECTION CANCELLED
Perfectly positioned on a prominent corner allotment in the leafy heart of Novar Gardens, this sophisticated two-storey residence delivers an exceptional family lifestyle defined by space, versatility, and seamless indoor-outdoor entertaining. Designed for modern living, its intelligent floorplan offers an enviable combination of shared gathering spaces and private retreats, including a sought-after ground-floor master suite.
From the moment you arrive, the home's clean, contemporary façade and manicured gardens set a welcoming tone. Step inside onto stunning solid Jarrah timber flooring that flows through the lower level, past a private and serene master bedroom. This ideal parents' retreat features a spacious walk-in robe and a pristine ensuite with a double vanity, offering a touch of everyday luxury and valuable separation from the upstairs accommodation.
The true heart of the home unfolds into a vast open-plan living, kitchen, and dining area, brilliantly designed for connection and entertaining. The gourmet kitchen is a chef's delight, equipped with a long island bench with breakfast bar seating, quality stainless steel appliances, a gas cooktop, and abundant storage. Bathed in natural light, this expansive zone connects effortlessly through wide bi-fold doors to a spectacular all-weather verandah-an impressive outdoor room perfect for year-round barbecues, long table lunches, and relaxed family gatherings.
Upstairs, a dedicated accommodation wing provides the perfect space for children or guests. Three generously sized bedrooms, two with built-in robes, offer comfort and privacy. One bedroom enjoys exclusive access to a private balcony, creating a lovely spot for a quiet morning coffee. This level also features a clever study nook and is serviced by a large, well-appointed central bathroom with a full-sized bathtub and separate shower.
Set on an easy-care 420sqm (approx.) corner block, this home is complete with ducted reverse-cycle air conditioning for year-round comfort and a double garage with secure internal access.
This is more than just a house; it's a flexible and functional home that adapts to every stage of family life. Positioned for ultimate convenience, the property is located adjacent to the prestigious Glenelg Golf Club and offers coveted rear pedestrian access to Immanuel College. You're also just moments from the world-class amenities of Glenelg, including Jetty Road's vibrant cafes and boutiques, beautiful beaches, Harbour Town, and excellent transport links to the CBD.
What You'll Love:
• Expansive open-plan living with solid Jarrah timber flooring
• Ground-floor master suite with walk-in robe and private ensuite
• Three additional spacious bedrooms upstairs, one with a private balcony
• Huge, all-weather verandah for seamless indoor-outdoor entertaining
• 5kW solar system for reduced energy bills
• Rear pedestrian access to Immanuel College
• Adjacent to the prestigious Glenelg Golf Club
• Double garage with convenient internal access
• Low-maintenance 420sqm (approx.) corner allotment
• Zoned to St Leonards Primary School & Plympton International College
• Close to Immanuel College, St Peter's Woodlands Grammar School, Glenelg Primary School.
Property Details:
Year Built: 2006
Council Rates: $495.37 p/q (approx.)
ESL: $396.85 p/a (approx.)
Water Rates: $82.30 p/q (approx.)
Sewer Rates: $151.19 p/q (approx.)
For sale by Best Offer By: Monday 15th of September at 2:00 PM (unless sold prior).
To place an offer on this property, please complete this Offer Form: https://bit.ly/offerformrw
Disclaimer: All information provided has been obtained from sources we believe to be accurate, however, we cannot guarantee the information is accurate and we accept no liability for any errors or omissions.
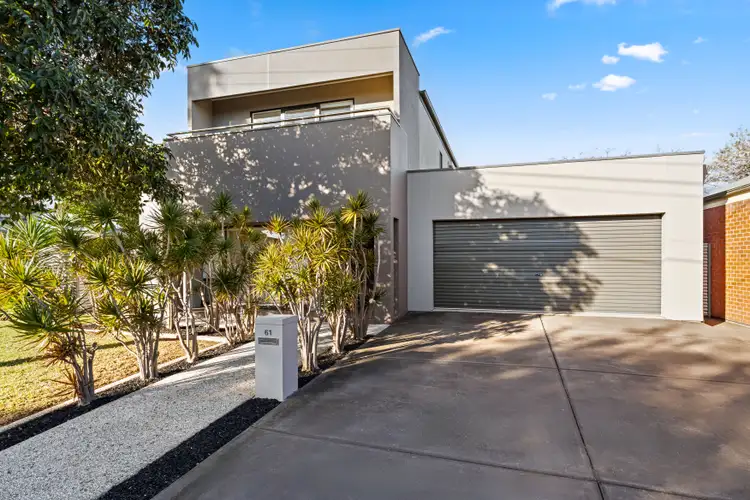
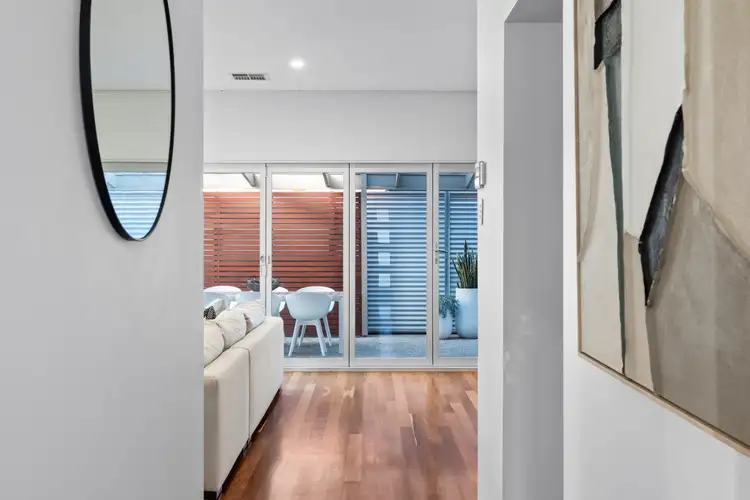
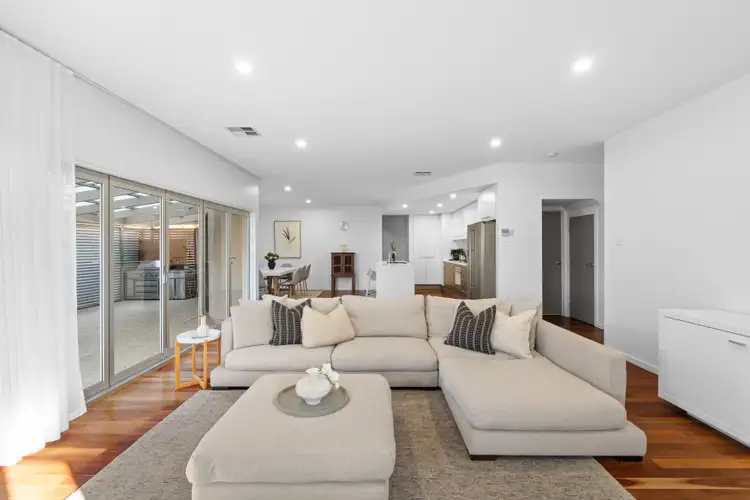
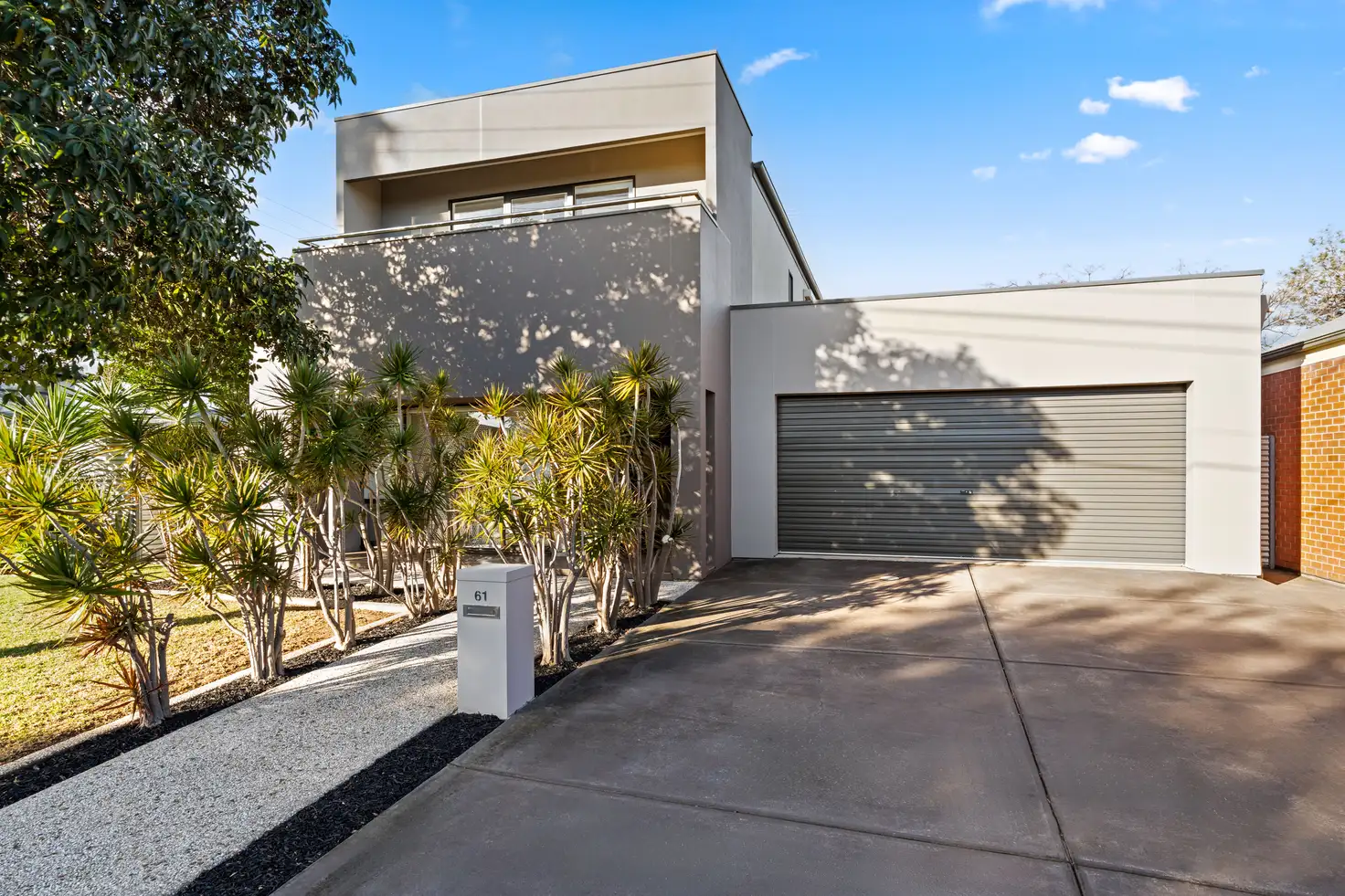


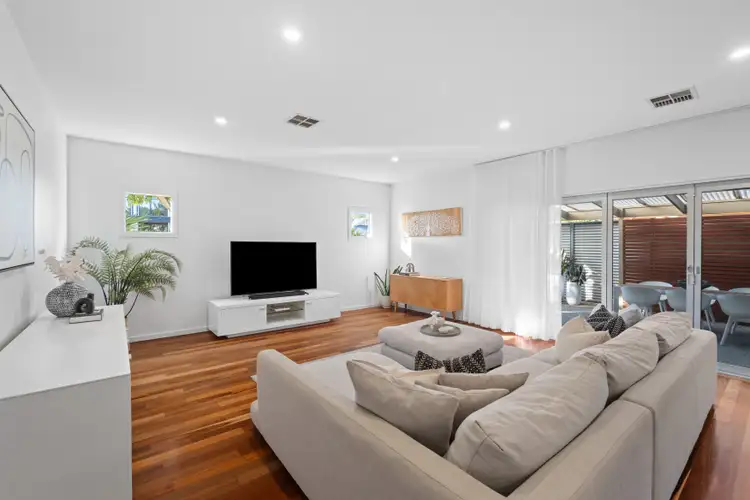
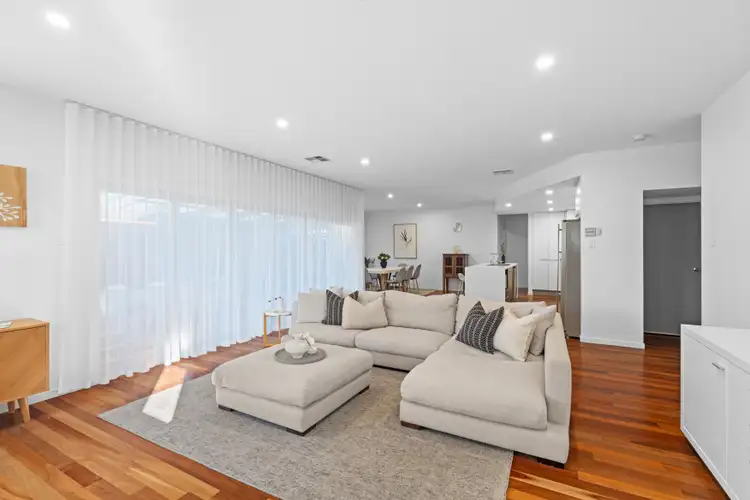
 View more
View more View more
View more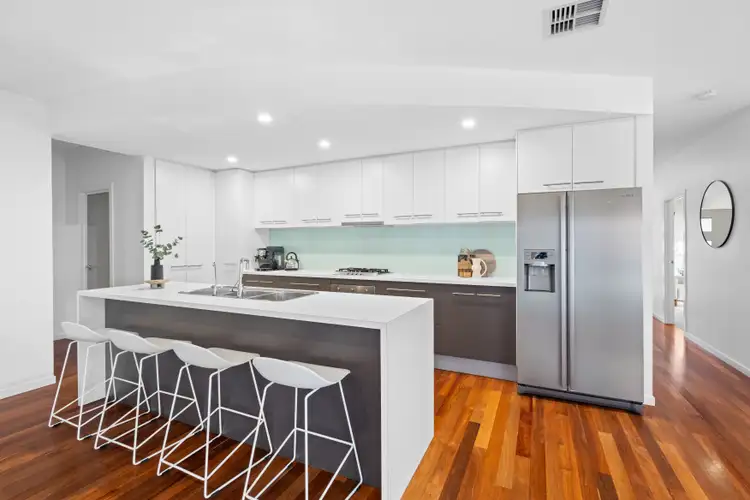 View more
View more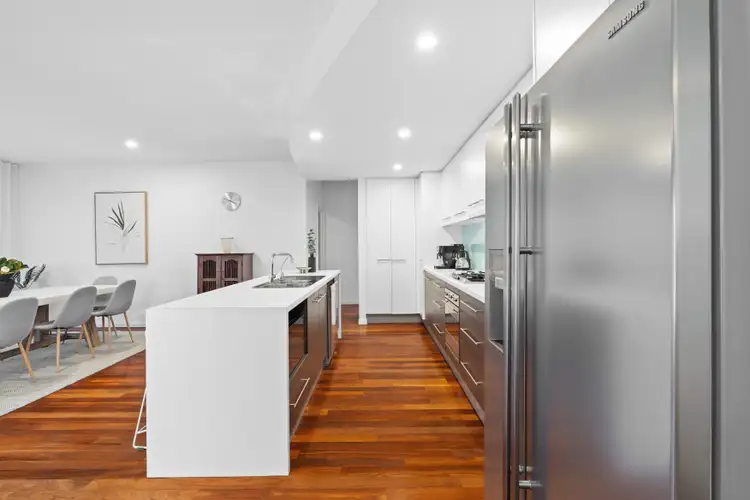 View more
View more
