$805,000
5 Bed • 3 Bath • 2 Car • 314m²
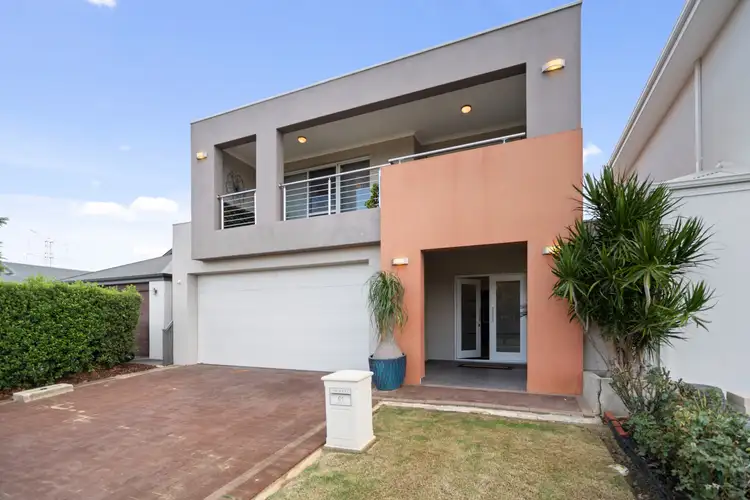
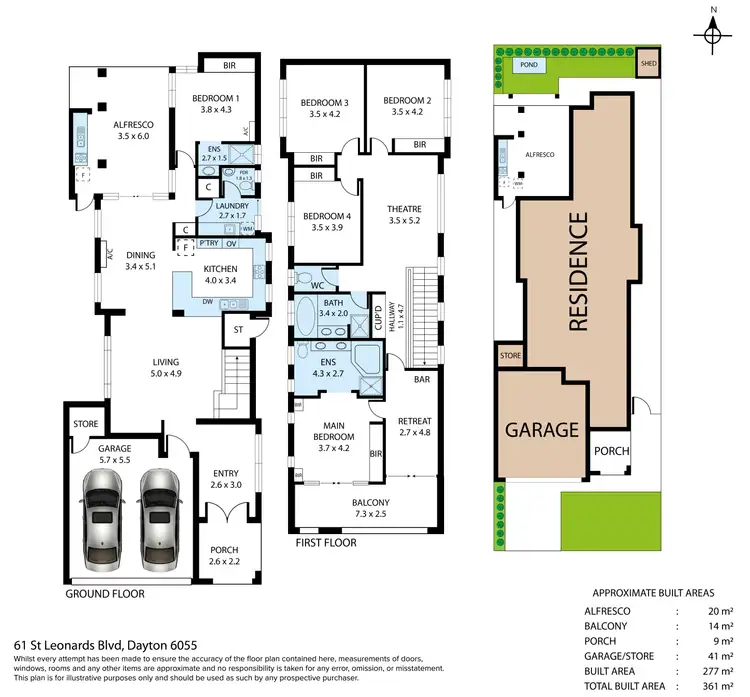
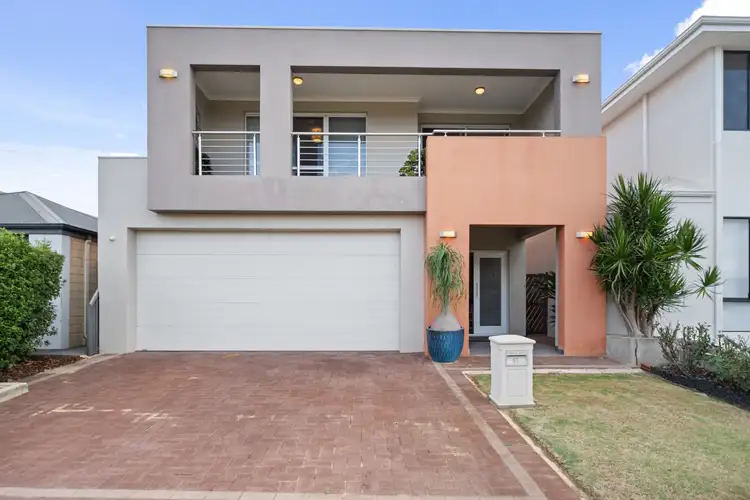
+33
Sold
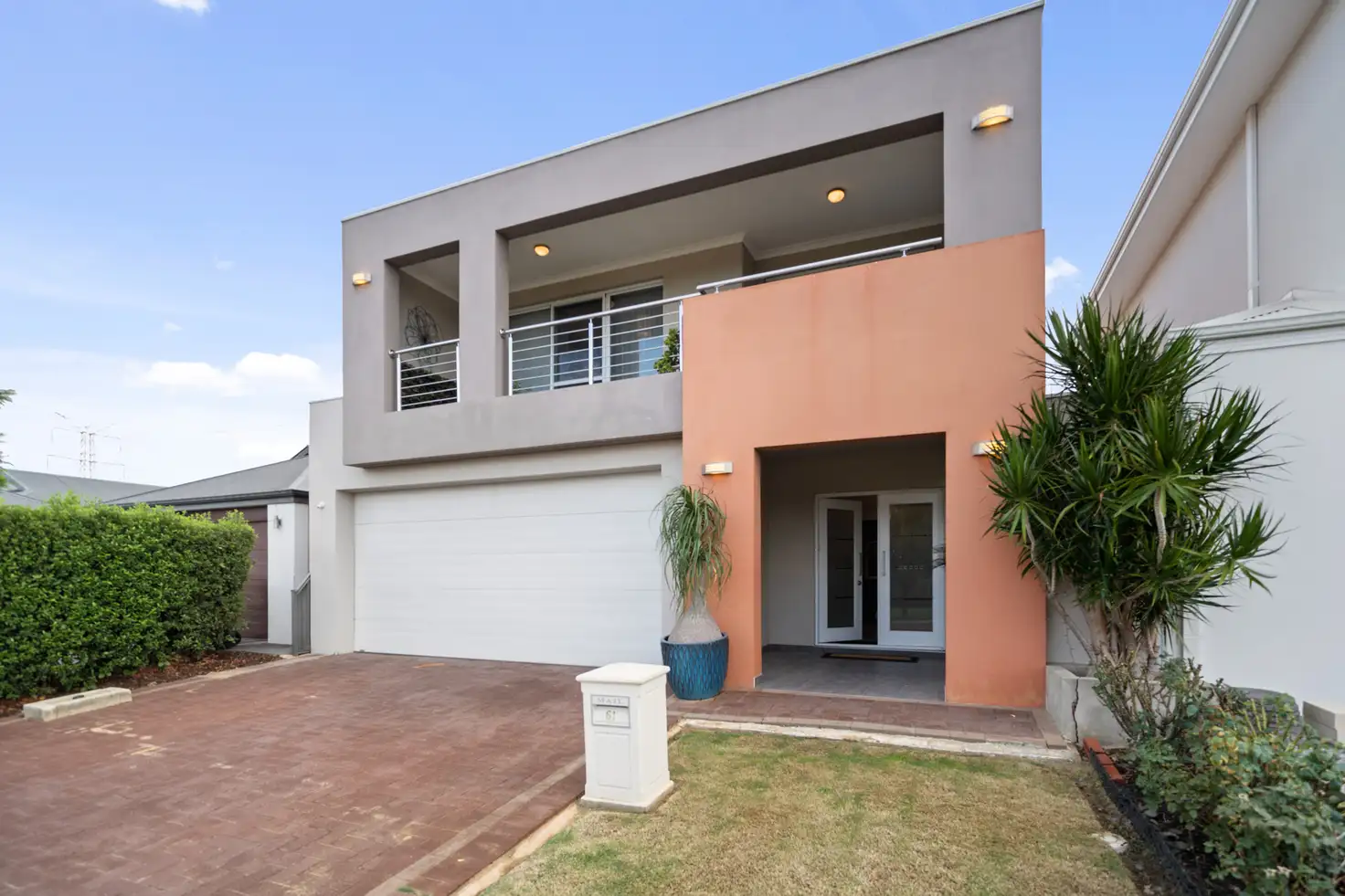


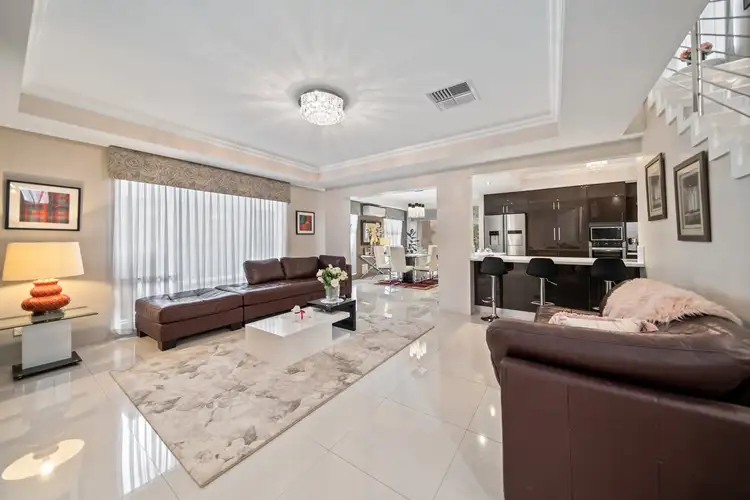
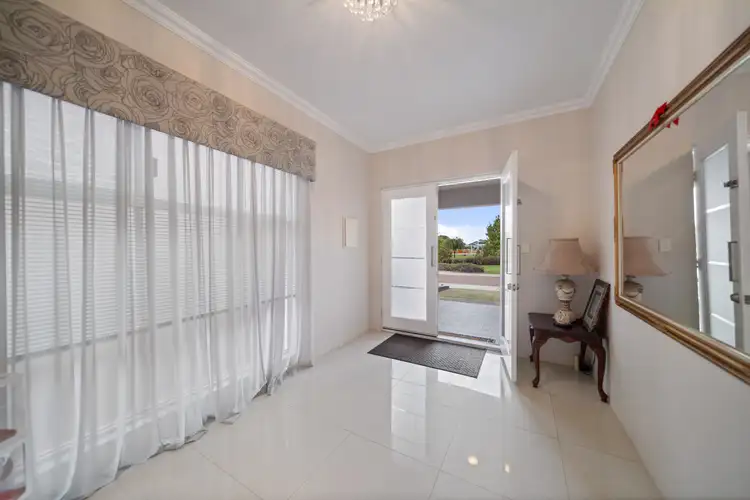
+31
Sold
61 St Leonards Boulevard, Dayton WA 6055
Copy address
$805,000
- 5Bed
- 3Bath
- 2 Car
- 314m²
House Sold on Tue 2 May, 2023
What's around St Leonards Boulevard
House description
“Massive parkside residence”
Property features
Other features
0, reverseCycleAirConLand details
Area: 314m²
Interactive media & resources
What's around St Leonards Boulevard
 View more
View more View more
View more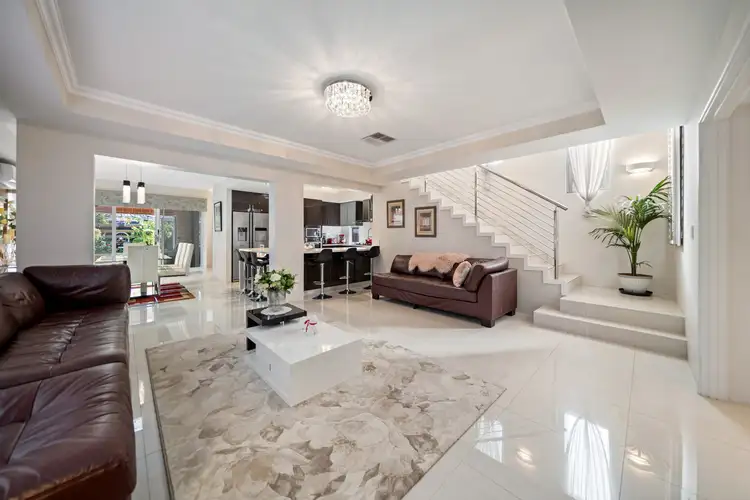 View more
View more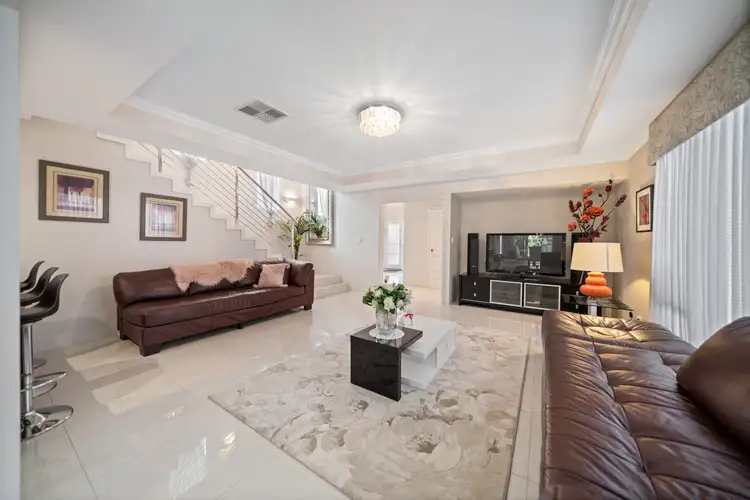 View more
View moreContact the real estate agent

Allen Ang
Inhabit Property
0Not yet rated
Send an enquiry
This property has been sold
But you can still contact the agent61 St Leonards Boulevard, Dayton WA 6055
Nearby schools in and around Dayton, WA
Top reviews by locals of Dayton, WA 6055
Discover what it's like to live in Dayton before you inspect or move.
Discussions in Dayton, WA
Wondering what the latest hot topics are in Dayton, Western Australia?
Similar Houses for sale in Dayton, WA 6055
Properties for sale in nearby suburbs
Report Listing
