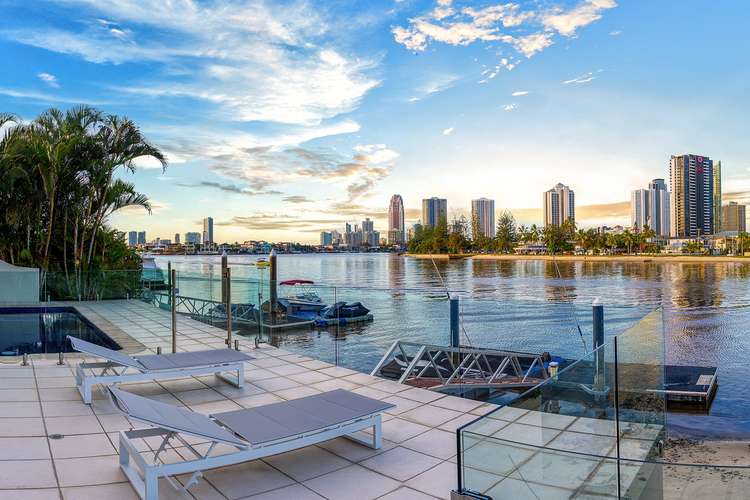$5,250,000 Make an offer today!
5 Bed • 4 Bath • 4 Car • 506m²
New








61 Stanhill Drive, Surfers Paradise QLD 4217
$5,250,000 Make an offer today!
- 5Bed
- 4Bath
- 4 Car
- 506m²
House for sale39 days on Homely
Home loan calculator
The monthly estimated repayment is calculated based on:
Listed display price: the price that the agent(s) want displayed on their listed property. If a range, the lowest value will be ultised
Suburb median listed price: the middle value of listed prices for all listings currently for sale in that same suburb
National median listed price: the middle value of listed prices for all listings currently for sale nationally
Note: The median price is just a guide and may not reflect the value of this property.
What's around Stanhill Drive
House description
“Best Buy on Main River - Stunning Skyline Views with a North Easterly Aspect !”
Look no further this is the ultimate main river position and outlook, highly sought after and rarely available simply a home you must inspect if you want the best position we can offer.
A premier residence located at 61 Stanhill Drive, Surfers Paradise, this expansive two -level family executive home is wrapped in outdoor connections and terrace spaces.
Backed by spectacular views of Surfers Paradise skyline and Budds Beach and Paradise Waters to the north. Located on a highly sought after street and position, with a due north-easterly aspect and uninterrupted views makes this one not to be missed, once inside you will feel the ambience and the stunning outlook and size of this beautiful home.
The Interiors are refined yet understated, in natural stone and neutral tones that enhance the grand appeal of this home. With a formal entry and comfortable dual living and dining areas which are enhanced with high ceilings throughout and stylish finishes throughout.
The large wrap around kitchen is ideal for the avid home cook with plenty of storage area with a Bosch dishwasher and Blanco oven, dark granite marble benchtops a quality kitchen with a gorgeous view over the waterway and pool & city skyline.
The home has a wonderful outdoor alfresco entertaining area, enhanced by the saltwater pool and surrounds, plenty of room for the whole family to enjoy, direct access via stairs to your private powered pontoon and direct access to the fabulous waterways of the Gold Coast.
Positioned on 6 knot speed zone restriction perfect for the boat enthusiast you can leave you boat in sheltered waters and safe and secure for easy access and comfortable mooring.
The home has five spacious bedrooms, two master suites and four balconies off four bedrooms with two ensuited bedrooms and walk in robes and separate office. The staircase is a feature with a large open void and luxury chandelier in the main entrance giving the home a grand entry with plenty of natural light throughout and modern lighting and ducted air conditioning throughout and Solar panels on roof.
Located within easy walking distance to Chevron Islands popular restaurants and cafes and HOTA entertainment and Sunday markets precinct.
Close to all private schools St Hildas and TSS Boys Private School and Public and Major Shopping centers at Southport Park, Coles and Woolworths just 5 minutes away and local Surfers Paradise beach only short stroll away, an Inner-City location and very convenient and central.
Main Features
Due north-easterly aspect on a prime riverfront position and location
Spacious 5 Bedrooms plus office – 4 Bathrooms – 2 car garage plus 2 off street
Expansive dual open plan living & dining areas overlooking the wide waterway.
Modern Italian tiles throughout ground floor with new lighting throughout
Two Large master suites with ensuite and both have easterly balconies.
Oversized entertainer's alfresco terrace with ample entertaining area.
Outdoor pool and steps leading to pontoon and walkway on waterside.
New wool carpet throughout and a modern stairwell balustrade – Ducted Air Conditioning
Includes approx. 12-metre pontoon, 2-car garage plus room for 2 more cars off street.
Offers direct riverfront boating access within a 6-knot speed zone – Sandy beach.
4 Balconies off four bedrooms on the upper level and private courtyard entry with intercom.
Master suite and main bathroom offers a spa bath and quality finishes. Internal Vac-umaid
Solar panels – Private gate and garage entry – A private residence with modern finishes
Land Area – 506m2
Council Rates $2,992.88 Net per half year
Water - $340.24 per quarter
Approx total floor area: 500sqm / Internal 406sqm / External 94sqm or 54 Squares approximately
“Sellers are committed to selling this beautiful home!
Disclaimer:
Whilst every effort has been made to ensure the accuracy of these, no warranty is given by the vendor or the agent as to their accuracy. Interested parties should not rely on these as representations of fact but must instead satisfy themselves by inspection or otherwise.
Property features
Balcony
Broadband
Built-in Robes
Courtyard
Dishwasher
Ensuites: 4
Fully Fenced
Intercom
Living Areas: 2
Outdoor Entertaining
Pet-Friendly
In-Ground Pool
Remote Garage
Secure Parking
Solar Panels
Study
Toilets: 4
Other features
Pet FriendlyMunicipality
ResidentialLand details
Property video
Can't inspect the property in person? See what's inside in the video tour.
What's around Stanhill Drive
Inspection times
 View more
View more View more
View more View more
View more View more
View moreContact the real estate agent

Boris Burcul
Burcul Property
Send an enquiry

Nearby schools in and around Surfers Paradise, QLD
Top reviews by locals of Surfers Paradise, QLD 4217
Discover what it's like to live in Surfers Paradise before you inspect or move.
Discussions in Surfers Paradise, QLD
Wondering what the latest hot topics are in Surfers Paradise, Queensland?
Similar Houses for sale in Surfers Paradise, QLD 4217
Properties for sale in nearby suburbs
- 5
- 4
- 4
- 506m²