WELCOME HOME - 61 STONY BROOK WAY, TRUGANINA.
Discover the perfect blend of modern comfort, style, and convenience in this stunning double-story family home, ideally situated in the highly sought-after Truganina area. Designed with families in mind, this impressive residence boasts four spacious bedrooms and three contemporary bathrooms, providing ample room for both relaxation and lively family gatherings.
Step inside to an expansive open-plan living and dining area that creates a welcoming atmosphere, ideal for entertaining guests or enjoying quality time with loved ones. The well-appointed kitchen is a chef's delight, featuring modern appliances, plenty of storage, and a sleek design that seamlessly integrates with the home's overall aesthetic.
Upstairs, the generously sized bedrooms offer a peaceful retreat after a busy day, while the stylish bathrooms ensure comfort and convenience for every member of the family. With an emphasis on functionality and design, this property caters perfectly to those who value space, accessibility, and a lifestyle of effortless modern living.
Embrace the best of family living in a vibrant community-this Truganina gem is more than just a home; it's a lifestyle upgrade waiting to be discovered.
Nestled in the highly sought-after Truganina area, this stunning double-story family home is designed to offer the perfect blend of modern comfort, style, and convenience. Every detail has been carefully crafted to create a welcoming atmosphere for families who value space and accessibility.
Key Features:
4 Generous Bedrooms: Enjoy ample space with four well-appointed bedrooms, including a luxurious master suite complete with a walk-in robe and a private ensuite, ensuring ultimate privacy and relaxation.
3 Sleek Bathrooms: Featuring contemporary finishes and a thoughtful layout, these bathrooms cater to the needs of busy family living while exuding modern elegance.
Open-Plan Living and Dining Area: The expansive open-plan layout seamlessly connects the living and dining areas, creating an ideal space for both intimate family moments and lively entertaining.
Modern Kitchen: Equipped with high-quality appliances, ample storage, and a sleek design, the kitchen is a chef's delight, perfectly positioned to serve as the heart of the home.
Double Car Garage: Benefit from secure parking and additional storage, ensuring your vehicles and belongings are well-protected.
Low-Maintenance Front and Backyard: Designed with easy care in mind, these outdoor spaces allow you to spend more time enjoying your home and less time on upkeep.
This property is more than just a house-it's a lifestyle upgrade, offering a harmonious blend of contemporary design and functional living spaces. Whether you're relaxing with family or hosting friends, this home provides the perfect setting for every occasion.
Location Highlights:
Imagine living just a short stroll from the Wyndham Village Shopping Complex-your go-to destination for shopping, dining, and lifestyle needs. Families will appreciate the proximity to top educational institutions, with Truganina P-9 College only 1.2 km away and Westbourne Grammar School just 3 km from your doorstep. Commuters will love the easy access to public transport, with Tarneit Station only 2.7 km away.
This low-maintenance, double-story home offers the perfect combination of space, modern amenities, and an unbeatable location. Whether you're a growing family or a busy professional, this property is designed to suit your lifestyle.
Take the next step toward securing this fantastic family home. Contact us today to schedule an inspection!
To book an inspection, contact: Sachin on 0433 110 100 or Phani on 0470 309 461
DISCLAIMER: All stated dimensions are approximate. The particulars provided are for general information only and do not constitute any representation by the vendor or agent.
For an up-to-date copy of the Due Diligence Checklist, visit: http://www.consumer.vic.gov.au/duediligencechecklist
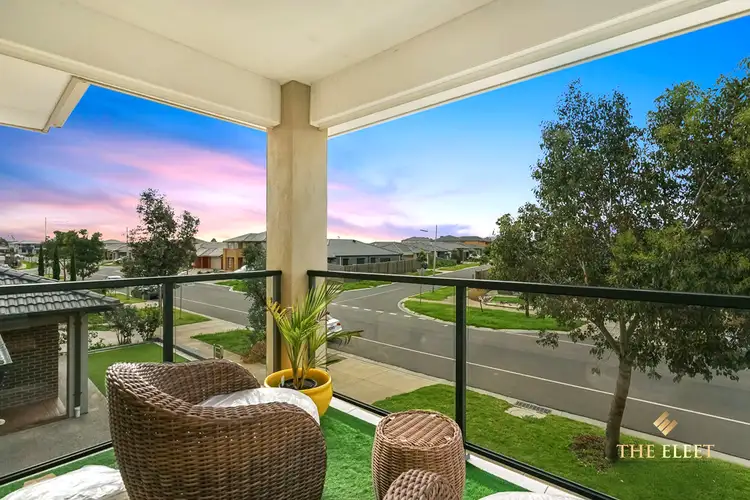
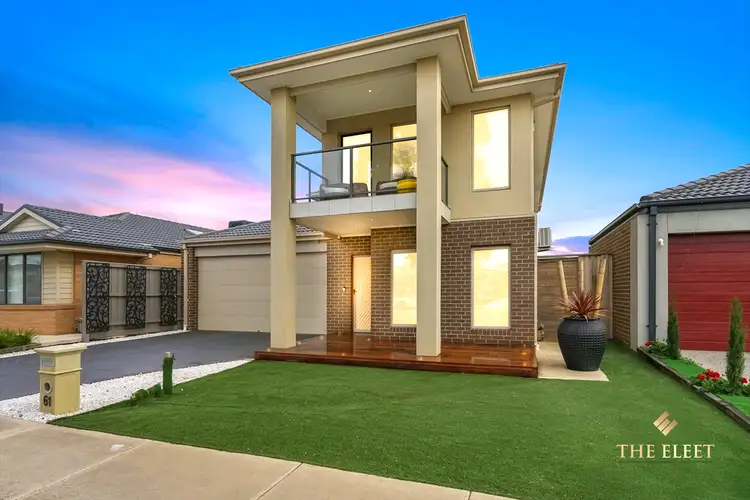
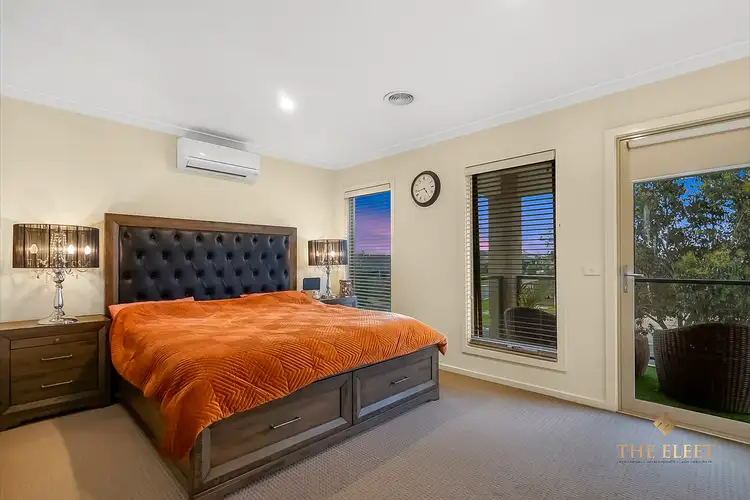
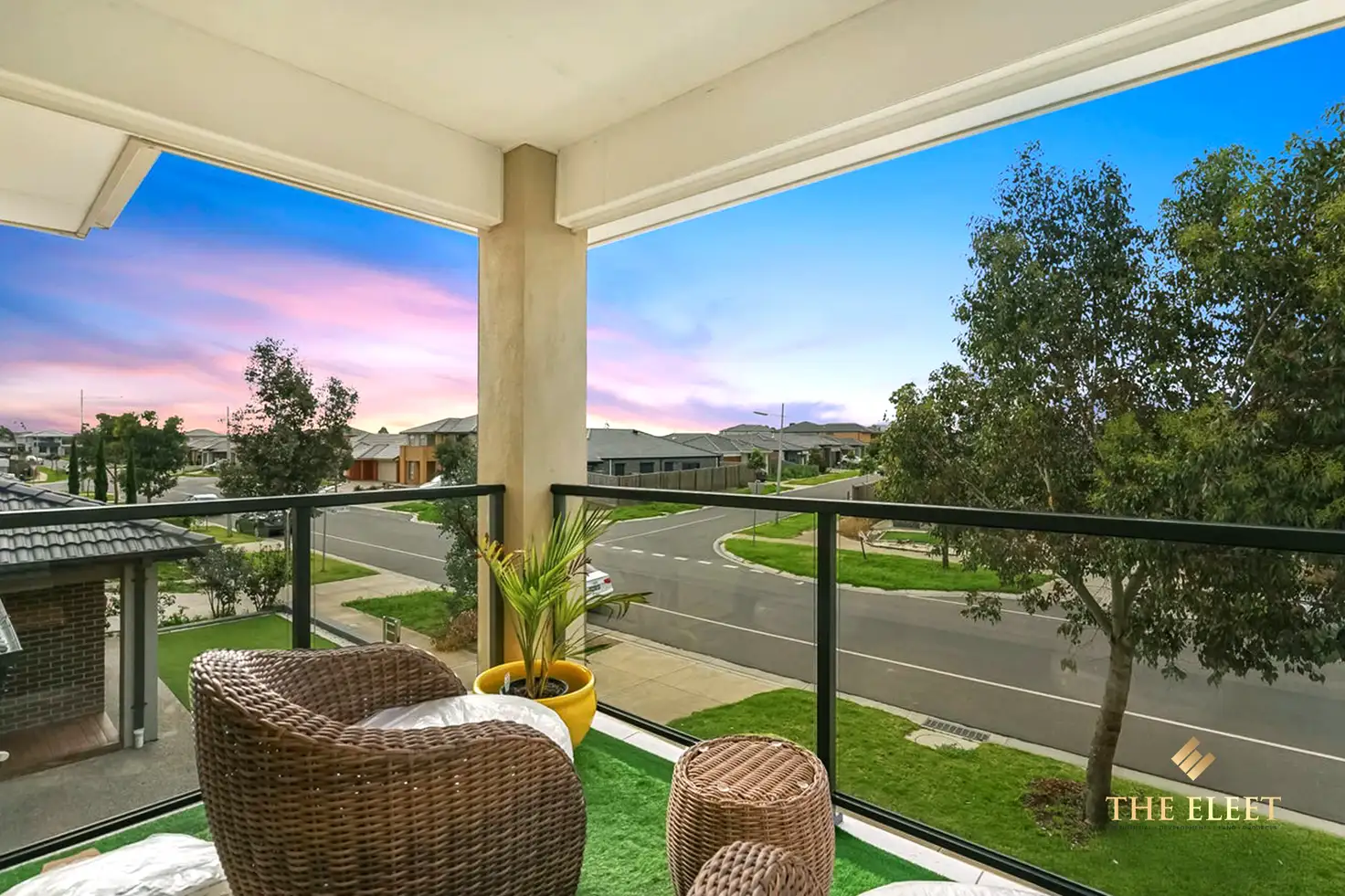


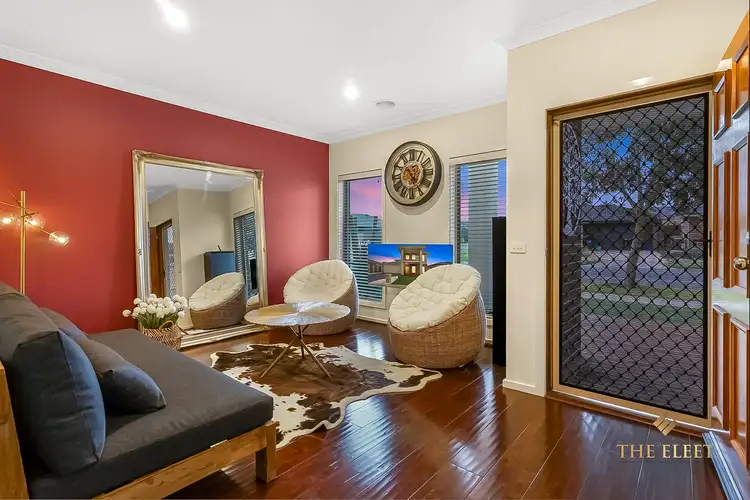

 View more
View more View more
View more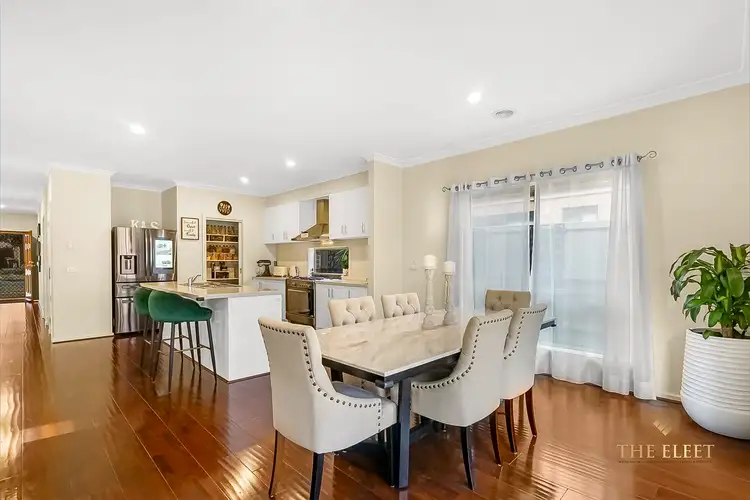 View more
View more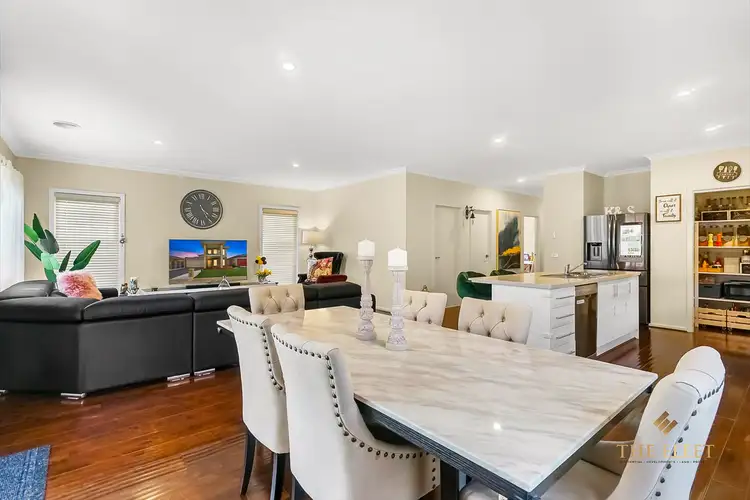 View more
View more
