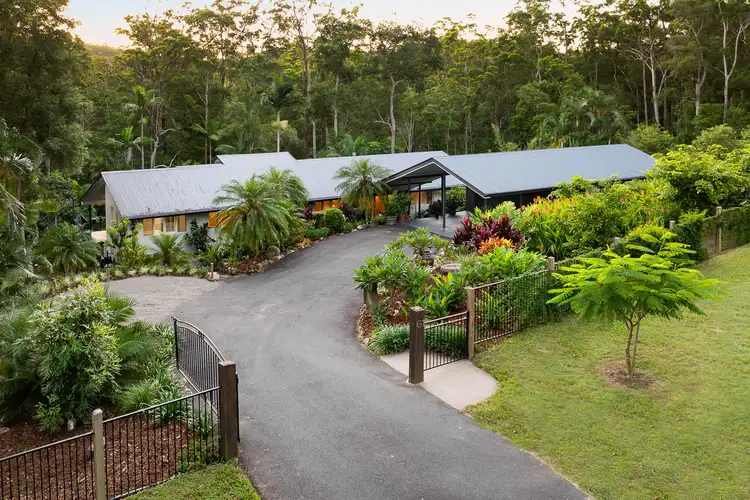Set within lush natural surroundings in leafy Verrierdale, this magnificent property has everything you need for an idyllic Noosa hinterland lifestyle - and more. With 2.2 acres and a stylish split-level home, there's room for all the family here, with a layout suited to dual living.
Built in the 1990s, the home has undergone a major renovation, giving it a warm, welcoming feel with a touch of luxury. Entering via dual glass panel doors, the first things you'll notice are the soaring raked ceilings and sense of being surrounded by nature. Updates include new paint, fans, restored tallowwood timber flooring, plantation shutters, LED lights, and skylights, enhancing the bright, spacious ambience.
Dominating the main part of the home, the open-plan living space features an immaculate modern kitchen with stone benches, 5-burner gas cooktop, and large island bench with breakfast bar. Glass sliding doors lead to two levels of decking. The covered upper deck has remote blinds and fans making it ideal for all-weather entertaining, or step down to a second deck to bask in the sunshine. Both decks enjoy glorious views over the beautifully landscaped gardens to the tall timbers this peaceful avenue is named after. Also in this section of the home are three bedrooms and modern bathroom with separate toilet.
The second section is located at one end of the home with its own separate entrance. It would work equally well for a parent's retreat, accommodating guests or extended family, working from home, or running an Airbnb (with a history of a great income return). It features one bedroom, bathroom, living room and a private deck.
There's also a 16m x 6.6m shed with epoxy flooring & 3 phase power, workshop area and second laundry, two car garage and two car carport, plus space for your caravan or boat. Other updates include new roofing, gutters, electric hot water system, WWTP, filtration system and front feature fence.
While affording new owners complete seclusion, everything you need is close by. Eumundi, with its famous markets, cafes and pubs, is a five-minute drive. Doonan is also minutes away for golf, coffee, and dining. For days on the beach or boutique shopping, Noosa Heads and Hastings Street are less than 20 minutes from your doorstep. With its wonderful location, style and dual living potential this property will get snapped up, so arrange your inspection very soon.
Features:
• Split level home on 2.2 acres with dual living opportunities
• Raked ceilings, restored tallowwood floors, open plan living
• New paint, fans, plantation shutters, LED lights, skylights
• Modern kitchen, stone benches, large island, gas cooking
• 2 entertaining decks, 1 covered with remote blinds and fans
• 2nd section with bed, bath, living, private deck, own entrance
• Suit parents, WFH, extended family, guests, teens, Airbnb
• 16m x 6.6m shed with epoxy floor, workshop area, extra laundry
• 2 car garage, 2 car carport, space for the caravan or boat
• New roof, gutters, electric hot water, WWTP, filtration system
• Lovely landscaped gardens, dam, 3-phase power, pond
• 5 mins to Eumundi, 18 to Noosa, 27 to Sunshine Coast airport
This property is being sold by auction or by tender and therefore a price guide can not be provided. The website may have filtered the property into a price bracket for website functionality purposes. The information contained herein has been obtained through sources deemed reliable by Hinternoosa, but cannot be guaranteed for its accuracy. We recommend to the buyer that any information, which is of special interest, should be obtained through independent verification. All measurements are approximate.








 View more
View more View more
View more View more
View more View more
View more
