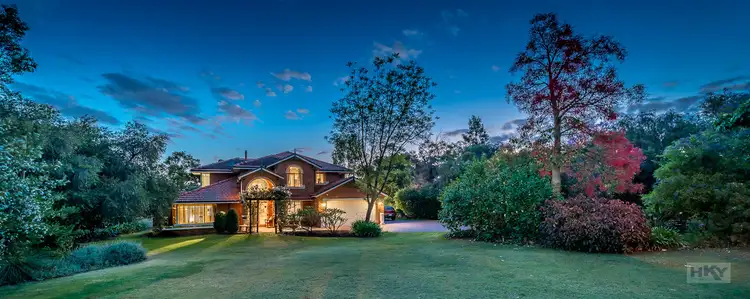This commanding two storey residence is both striking and luxurious.
Access to this American Federation style home is via a secure remote-controlled gate where the driveway meanders through manicured and wonderfully fragrant gardens.
The two storey entrance portico is complimented by a beautiful arched window to the first floor.
GROUND FLOOR
• Double doors open to the grand two storey entrance where engineered bamboo flooring flows through to the living areas.
• To the left is the lounge with views to the front garden through a large corner window.
• The dining room boasts glass sliding doors to its own pretty portico – perfect for those after dinner drinks.
• Ideally located to the right of the entrance, is the study or home office with views to the front.
• The enormous open plan living area is the heart of the home and the kitchen is as impressive as it is functional and would be quite at home in Country Living Magazine! Bespoke, handmade cabinetry boasts ample storage with soft closing cupboards, drawers, display cabinets, appliance cupboard, pantry and granite benchtops extend to the substantial centre island and breakfast bar. The quality theme continues with Miele appliances including oven and warming tray, induction hot plate with concealed range hood above, microwave and integrated dishwasher. Large windows and views across the garden to the pool and golf course beyond complete the picture.
• The family room has glass sliding doors to the alfresco and double french doors open to a multi-purpose room. This versatile room could be a theatre/games or even a third lounge with recessed ceiling and glass sliding doors to the alfresco and pool.
• The private guest bedroom has built in wardrobe and access to the second bathroom with shower, stone topped vanity and w.c. which also enjoys dual access to the hallway.
• The spacious laundry provides oodles of storage with a whole wall of linen cupboards, both under benchtop and overhead soft closing cupboards and external glass sliding doors which lead to a secluded drying area.
UPPER LEVEL
• Double doors open to the luxury master suite where glass sliding doors open to a charming balcony overlooking the pool and golf course. There is a large walk in wardrobe and ensuite with stone topped twin vanity, shower, bath, and separate w.c.
• Three further Queen sized bedrooms all with built in double wardrobes share a living area with a whole wall of storage and more!
• The family bathroom has stone topped twin vanity, bath, shower, separate w.c.
OUTSIDE
• Italian travertine paves the alfresco which is a particular feature of this lovely home. With two pitched roofs it is certainly big enough to entertain the largest of gatherings. Ceiling fans provide comfort during those warmer summer evenings and a Sonos music System with ceiling speakers adds to the ambience.
• Glass fencing allows seamless views to the crystal clear, solar heated, salt water pool. Its own pagoda providing yet another place to entertain guests.
• The landscaped and reticulated gardens have been lovingly cared for over the years providing thoughtful vantage points and offering shade, seating and serenity.
• The garden is not only beautiful with jacaranda, frangipani and magnolia, but productive with fig, lemon, mulberry, grapefruit and orange and, it is a private oasis, as it is completely screened.
TO SUMMARISE
• Elegant American Federation style
• High ceilings throughout
• Reverse cycle air conditioning and additional split systems
• Solar hot water
• Solar heated pool
• Sonas music system and ceiling speakers to the alfresco
• Ecowater system
• Stylish cornice and skirting boards
• Immaculate presentation
• Security screens to external doors
• Monitored Security system
• Monitored security cameras surrounding the property
• Landscaped gardens
• Reticulation from the bore
• Two garden sheds, one with power
• Double garage
• Plenty of parking
• Golf course views
• Very private
• Enviable location








 View more
View more View more
View more View more
View more View more
View more
