This beautiful home is set high on the hill with a great outlook whilst being close to schools, shops, the marina and all of the Port Stephens beaches. With all the living on the ground floor and bedrooms upstairs you can remain on the on level throughout the day. This home is approximately eighteen years old and has been meticulously maintained. Entering on the ground floor, the entrance and hallway are tiled for easy maintenance, and the large lounge and formal dining room are carpeted for comfort. Soft neutral tones and white plantation shutters provide a modern feel in addition to enhancing the natural light that flows through this home. The lounge room is very spacious and has a gas point for heating in the winter months. The dining room can accommodate a large dining setting and is adjacent to the kitchen.
The kitchen in this home is both spacious and functional with a new Blanco oven, ceramic cooktop and a Dishlex dishwasher. With a large corner pantry there is space to store an abundance of groceries for the whole family. The kitchen also has a double sink, lots of cupboard space and adequate bench space to prepare for the biggest celebration. The large tiled family room adjacent to the kitchen is a great spot for a family eating area or perhaps a quiet location to enjoy the TV. Another fantastic living space that this home has to offer is a home theatre room, located at the front of the home. With doors that can be closed, you can enjoy a great movie without disturbing the rest of the house. The home theatre room has white plantation shutters furnishing the windows, and soft carpet underfoot. Under the stairs there is plenty of storage and there is a powder room on the lower level.
The laundry is located on the lower level with direct access to the yard, space for both a washer and dryer, and a small fixed internal clothes line for drying inside. Upstairs there are five generous bedrooms, a main bathroom, ensuite and a landing area, which would make a great home office space. The master bedroom is very large, with white timber venetians furnishing the window, carpet and a large walk-in-robe containing an abundance of hanging space. The ensuite includes a single vanity with storage cupboards underneath, shower and toilet. The remaining four bedrooms can all accommodate a queen size bed, they all have lots of natural light from the large windows, white timber venetians and built-in wardrobes. Two large linen presses are located upstairs to cater for the five bedrooms, and the main bathroom has a shower, single vanity, bath and separate toilet. The landing at the top of the stairs provides direct access to the balcony at the front of the home. With a lovely peaceful balcony upstairs you have the perfect spot to enjoy the afternoon seabreeze.
This beautiful home built in 1997, is situated on a 891m2 block with a wonderful terraced backyard. A double garage with automatic doors, provides accommodation for two vehicles and there is an additional parking space for a boat, caravan or trailer. Council rates are approximately $375 per quarter for this property, located close to schools, the shopping centre, and only a few minutes drive to all of the beautiful beaches in Port Stephens. This home has just had the external features freshly painted and has a Solahart Streamline hot water system with three solar panels on the roof. This beautiful home has also had a separate water shut off valve and a water filter installed on the northern side of the home. With all the living on the ground level and five spacious bedrooms upstairs, this home will appeal to all with solid construction, and tastefully decorated, there is nothing more to do but move in and enjoy the lifestyle that Port Stephens and the beautiful surrounding areas has to offer.
Make this great family home your own.
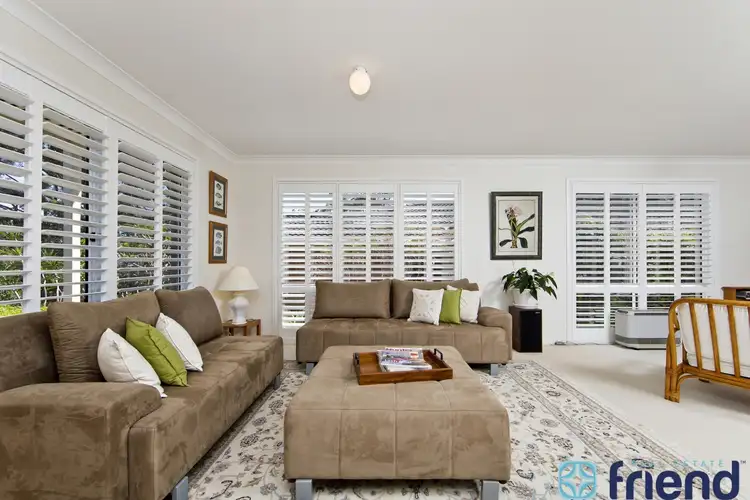
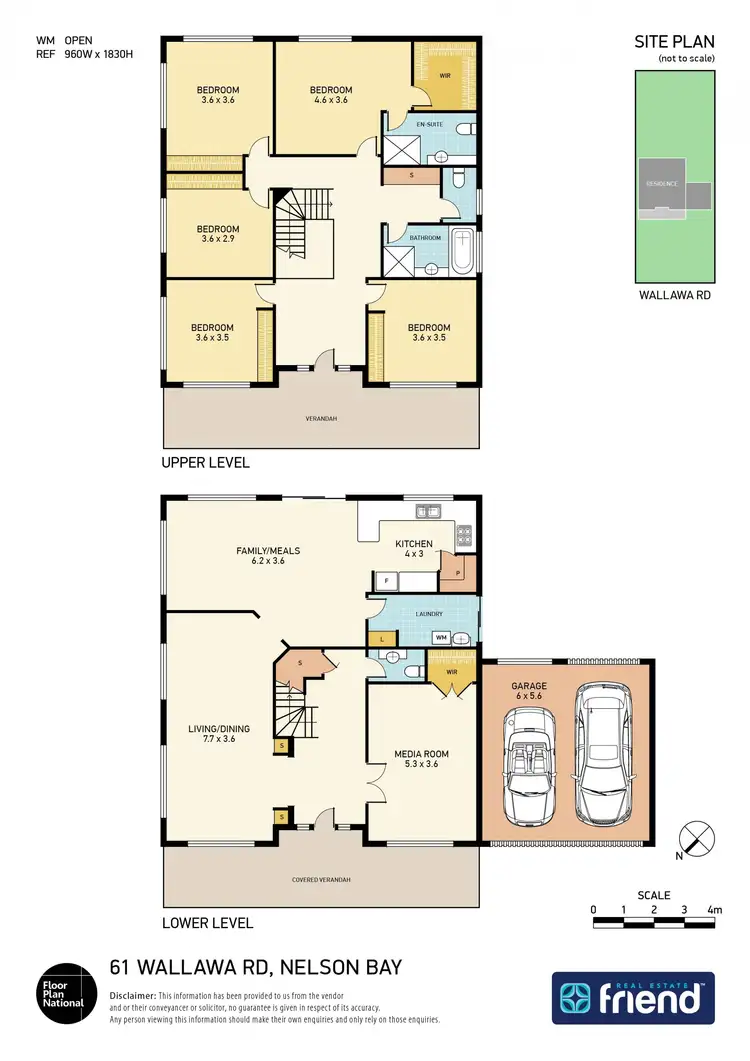
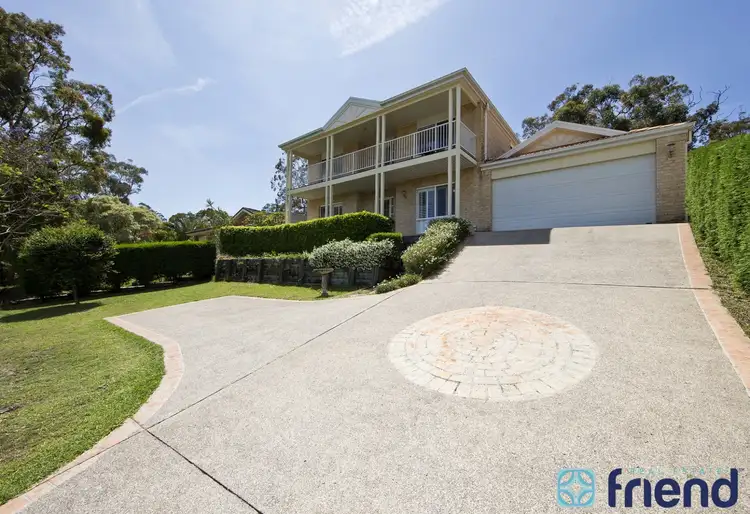
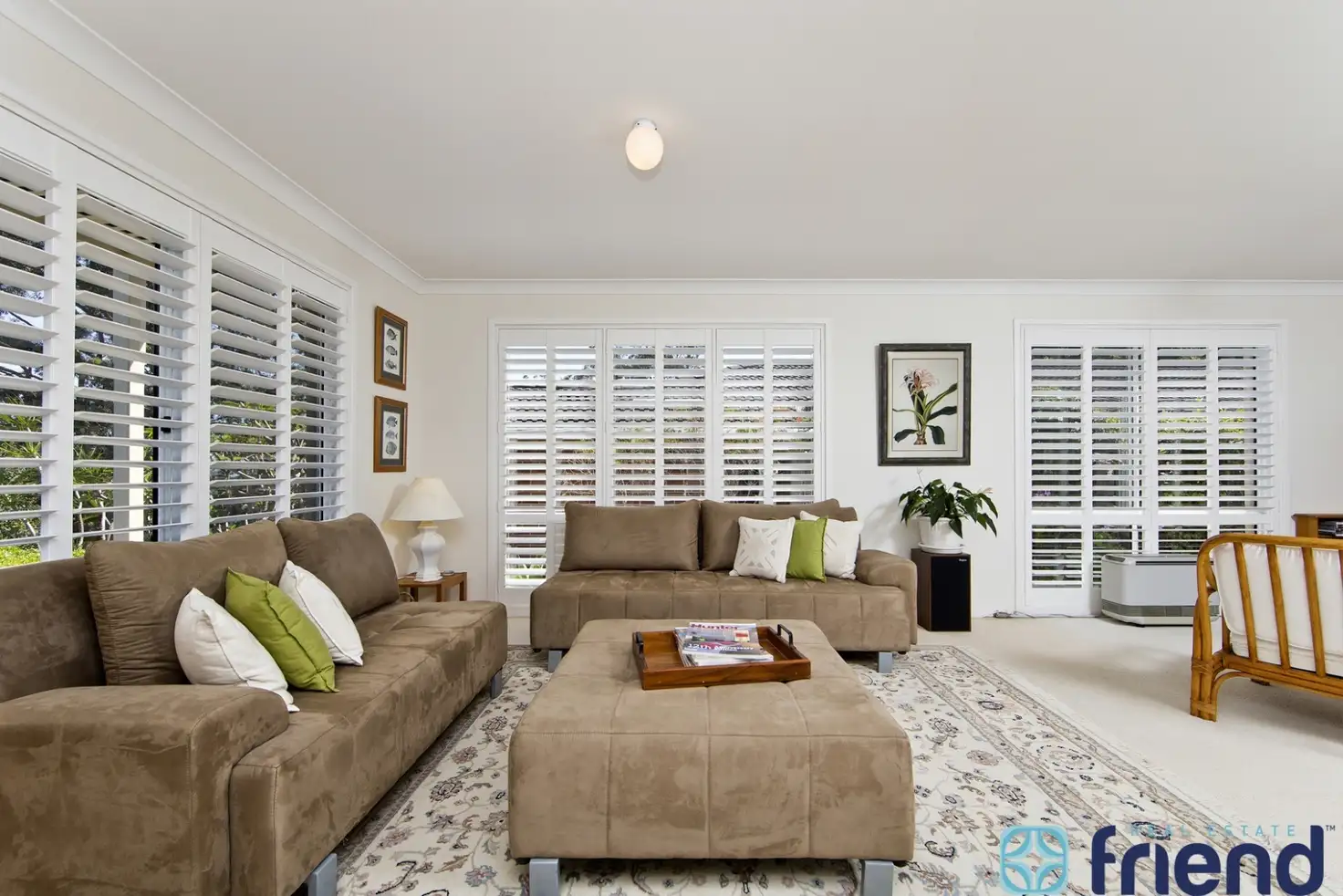


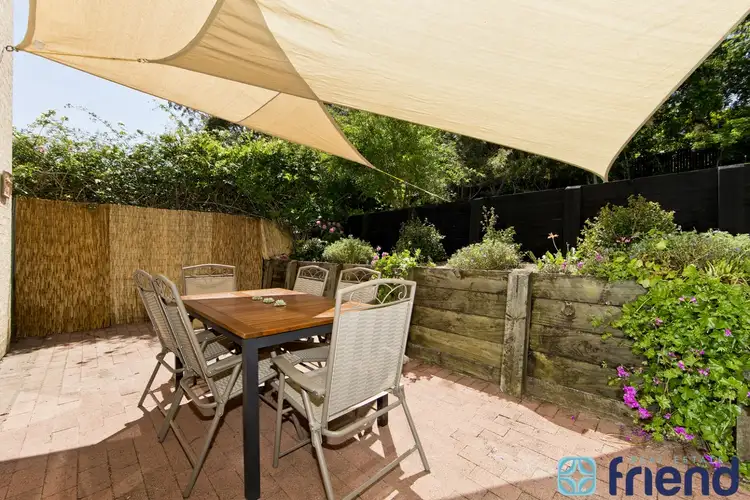
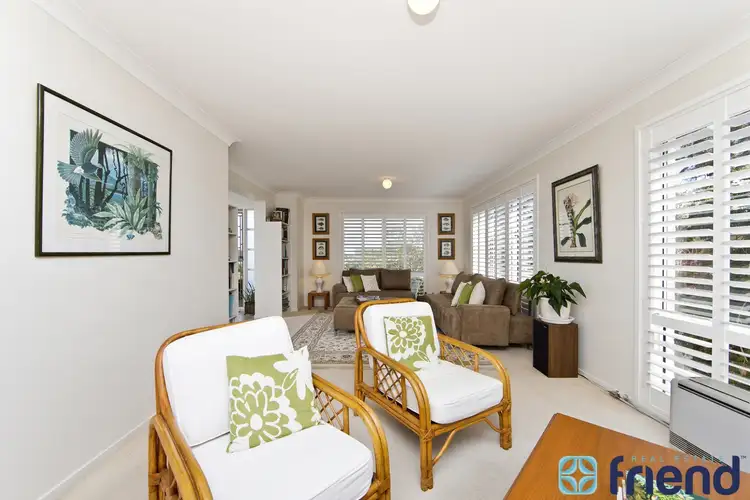
 View more
View more View more
View more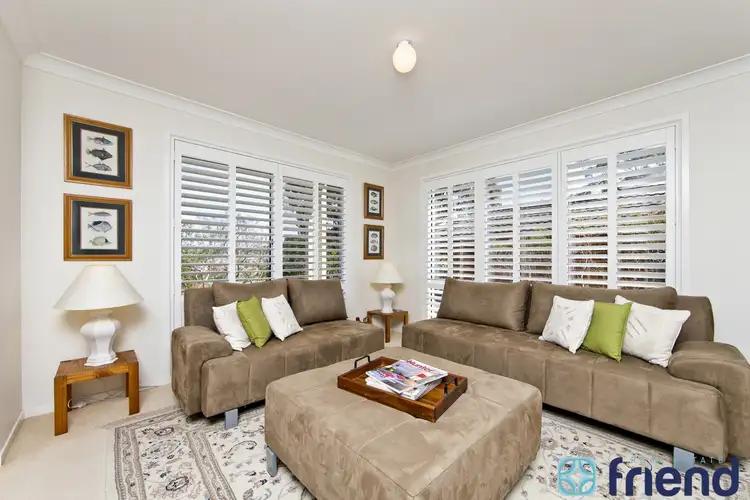 View more
View more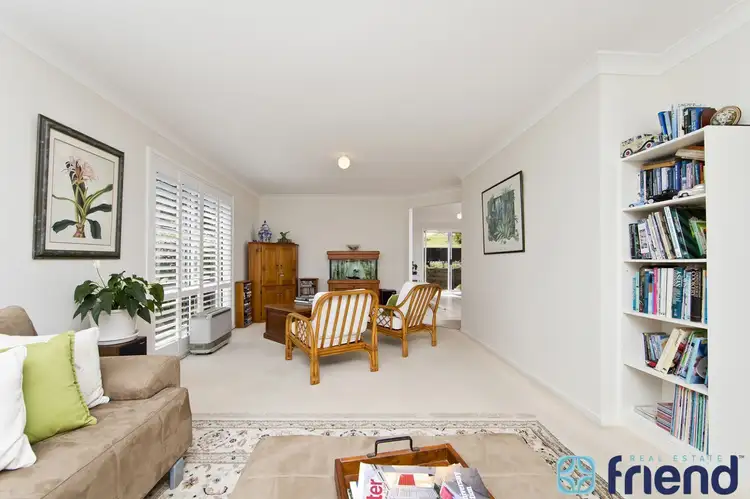 View more
View more
